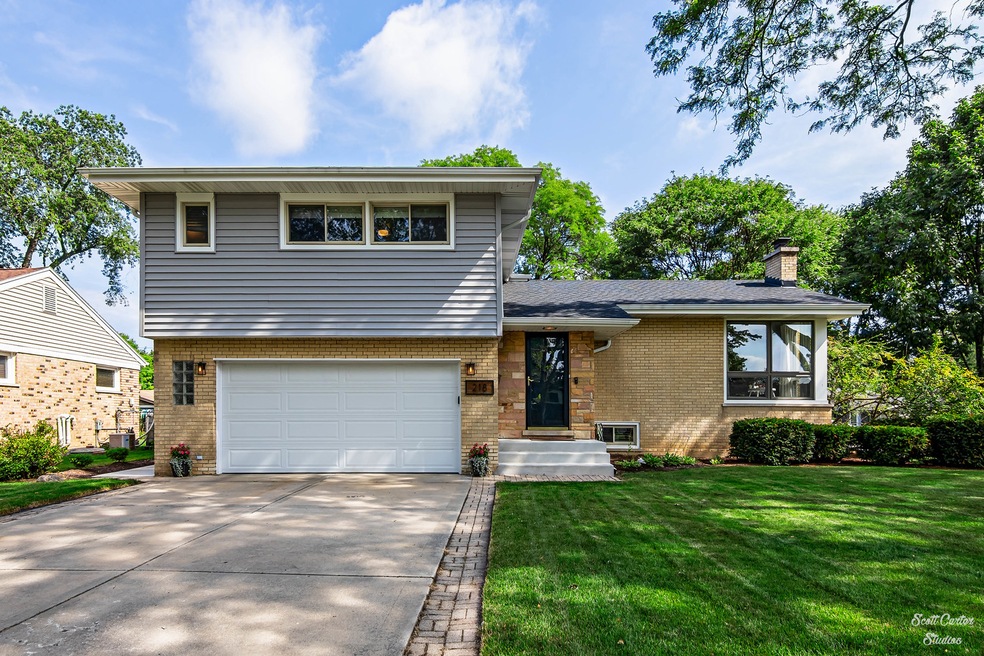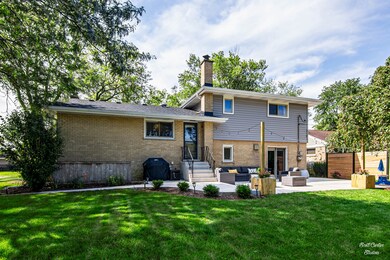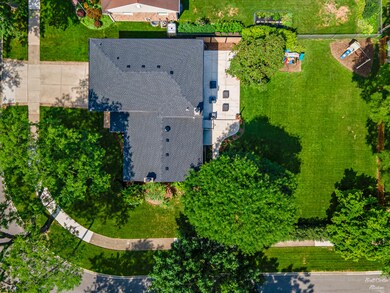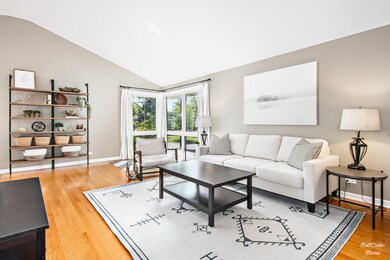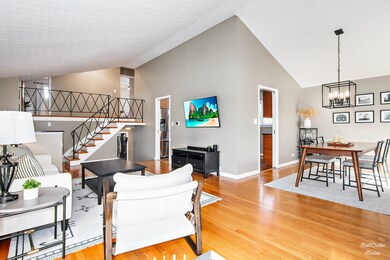
218 W Daniels Rd Palatine, IL 60067
Downtown Palatine NeighborhoodHighlights
- Contemporary Architecture
- Recreation Room
- Wood Flooring
- Plum Grove Jr High School Rated A-
- Vaulted Ceiling
- Corner Lot
About This Home
As of September 2022MASSIVE VALUE in this wonderful home, located on a tree-lined street, steps away from downtown Palatine! Just about EVERYTHING has been recently updated or replaced, all you have to do is move in and make yourself at home! Vaulted ceilings and hardwood floors in the living and dining rooms, the modern, well-appointed kitchen has new appliances. The primary bedroom has a walk-in closet and en suite bathroom. Two additional, generously sized bedrooms upstairs, both with ceiling fans and hardwood floors, share an adorable, retro bathroom. A few steps down from the main level is a family room with a sliding patio door leading you outdoors, could also be used as a guest room or office. The full bath on this level has been recently remodeled and is beautiful! The finished sub-basement features a rec room with natural light, a bar, and gas log fireplace. You'll sleep well at night knowing that ALL mechanicals have recently been replaced; Furnace & A/C '20, Electric Panel & Water Heater 2019. Fabulous yard and outdoor entertaining area, a new concrete patio was poured in 2020. NEW Roof, Siding, Soffits/Fascia, and Gutters (w/ gutter guards) in 2021, Garage Door & Opener in 2020! Tons of value in the sanitary clean-out, installed in 2020. Great Location! Under a mile walk to the Metra and everything downtown Palatine has to offer: Shops, restaurants, festivals, farmer's market, and more! Easy access to 53/90. Fremd High School!
Last Agent to Sell the Property
Keller Williams Success Realty License #475155622 Listed on: 07/28/2022

Home Details
Home Type
- Single Family
Est. Annual Taxes
- $7,478
Year Built
- Built in 1961
Lot Details
- 0.27 Acre Lot
- Corner Lot
Parking
- 2 Car Attached Garage
- Driveway
- Parking Space is Owned
Home Design
- Contemporary Architecture
- Split Level with Sub
- Asphalt Roof
- Concrete Perimeter Foundation
Interior Spaces
- 2,474 Sq Ft Home
- Vaulted Ceiling
- Whole House Fan
- Ceiling Fan
- Gas Log Fireplace
- Family Room
- Living Room
- L-Shaped Dining Room
- Recreation Room
- Wood Flooring
- Carbon Monoxide Detectors
- Laundry Room
Bedrooms and Bathrooms
- 3 Bedrooms
- 3 Potential Bedrooms
- 3 Full Bathrooms
Finished Basement
- Partial Basement
- Sump Pump
- Fireplace in Basement
- Sub-Basement
Outdoor Features
- Patio
Schools
- Stuart R Paddock Elementary School
- Plum Grove Junior High School
- Wm Fremd High School
Utilities
- Forced Air Heating and Cooling System
- Humidifier
- Heating System Uses Natural Gas
- Lake Michigan Water
Community Details
- Glen Tyan Manor Subdivision
Ownership History
Purchase Details
Home Financials for this Owner
Home Financials are based on the most recent Mortgage that was taken out on this home.Purchase Details
Purchase Details
Home Financials for this Owner
Home Financials are based on the most recent Mortgage that was taken out on this home.Purchase Details
Home Financials for this Owner
Home Financials are based on the most recent Mortgage that was taken out on this home.Similar Homes in Palatine, IL
Home Values in the Area
Average Home Value in this Area
Purchase History
| Date | Type | Sale Price | Title Company |
|---|---|---|---|
| Special Warranty Deed | $289,000 | First American Title | |
| Sheriffs Deed | -- | Attorney | |
| Warranty Deed | $395,000 | Attorneys Title Guaranty Fun | |
| Interfamily Deed Transfer | -- | -- |
Mortgage History
| Date | Status | Loan Amount | Loan Type |
|---|---|---|---|
| Open | $258,000 | New Conventional | |
| Closed | $259,830 | New Conventional | |
| Previous Owner | $295,900 | New Conventional | |
| Previous Owner | $79,000 | Credit Line Revolving | |
| Previous Owner | $316,000 | Unknown | |
| Previous Owner | $25,000 | Credit Line Revolving | |
| Previous Owner | $71,000 | New Conventional | |
| Previous Owner | $69,500 | Unknown |
Property History
| Date | Event | Price | Change | Sq Ft Price |
|---|---|---|---|---|
| 09/09/2022 09/09/22 | Sold | $440,000 | +3.5% | $178 / Sq Ft |
| 08/01/2022 08/01/22 | Pending | -- | -- | -- |
| 07/28/2022 07/28/22 | For Sale | $425,000 | +47.2% | $172 / Sq Ft |
| 05/10/2019 05/10/19 | Sold | $288,700 | -2.1% | $190 / Sq Ft |
| 04/10/2019 04/10/19 | Pending | -- | -- | -- |
| 04/01/2019 04/01/19 | Price Changed | $294,900 | -3.3% | $194 / Sq Ft |
| 03/14/2019 03/14/19 | Price Changed | $304,900 | -4.7% | $200 / Sq Ft |
| 03/01/2019 03/01/19 | Price Changed | $319,900 | -4.5% | $210 / Sq Ft |
| 02/14/2019 02/14/19 | Price Changed | $334,900 | -2.9% | $220 / Sq Ft |
| 01/15/2019 01/15/19 | For Sale | $344,900 | -- | $227 / Sq Ft |
Tax History Compared to Growth
Tax History
| Year | Tax Paid | Tax Assessment Tax Assessment Total Assessment is a certain percentage of the fair market value that is determined by local assessors to be the total taxable value of land and additions on the property. | Land | Improvement |
|---|---|---|---|---|
| 2024 | $8,788 | $33,000 | $7,121 | $25,879 |
| 2023 | $8,471 | $33,000 | $7,121 | $25,879 |
| 2022 | $8,471 | $33,000 | $7,121 | $25,879 |
| 2021 | $6,510 | $23,376 | $4,154 | $19,222 |
| 2020 | $7,478 | $23,376 | $4,154 | $19,222 |
| 2019 | $6,482 | $26,032 | $4,154 | $21,878 |
| 2018 | $8,773 | $31,664 | $3,857 | $27,807 |
| 2017 | $8,625 | $31,664 | $3,857 | $27,807 |
| 2016 | $8,270 | $31,664 | $3,857 | $27,807 |
| 2015 | $7,917 | $28,389 | $3,560 | $24,829 |
| 2014 | $7,837 | $28,389 | $3,560 | $24,829 |
| 2013 | $7,619 | $28,389 | $3,560 | $24,829 |
Agents Affiliated with this Home
-
Shannon Bremner

Seller's Agent in 2022
Shannon Bremner
Keller Williams Success Realty
(847) 302-4848
12 in this area
197 Total Sales
-
Tamara Boyle

Buyer's Agent in 2022
Tamara Boyle
Baird Warner
(630) 205-6790
1 in this area
18 Total Sales
-
Patti Furman

Seller's Agent in 2019
Patti Furman
Coldwell Banker Realty
(847) 724-5800
222 Total Sales
-
Megan OConnor

Buyer's Agent in 2019
Megan OConnor
@ Properties
(630) 749-8833
38 Total Sales
Map
Source: Midwest Real Estate Data (MRED)
MLS Number: 11477429
APN: 02-22-213-031-0000
- 222 S Maple St
- 220 S Bothwell St
- 418 S Rose St
- 416 S Royal Ct
- 315 Johnson St
- 412 S Cedar St
- 133 W Palatine Rd Unit 107A
- 509 S Plum Grove Rd
- 272 W Prestwick St
- 108 S Hickory St
- 87 W Station St
- 529 S Burno Dr
- 84 N Smith St Unit 91
- 100 E Washington St
- 59 S Hale St Unit 402
- 50 N Plum Grove Rd Unit 703E
- 2 E Slade St
- 250 S Oak St
- 4 E Slade St
- 111 E Palatine Rd
