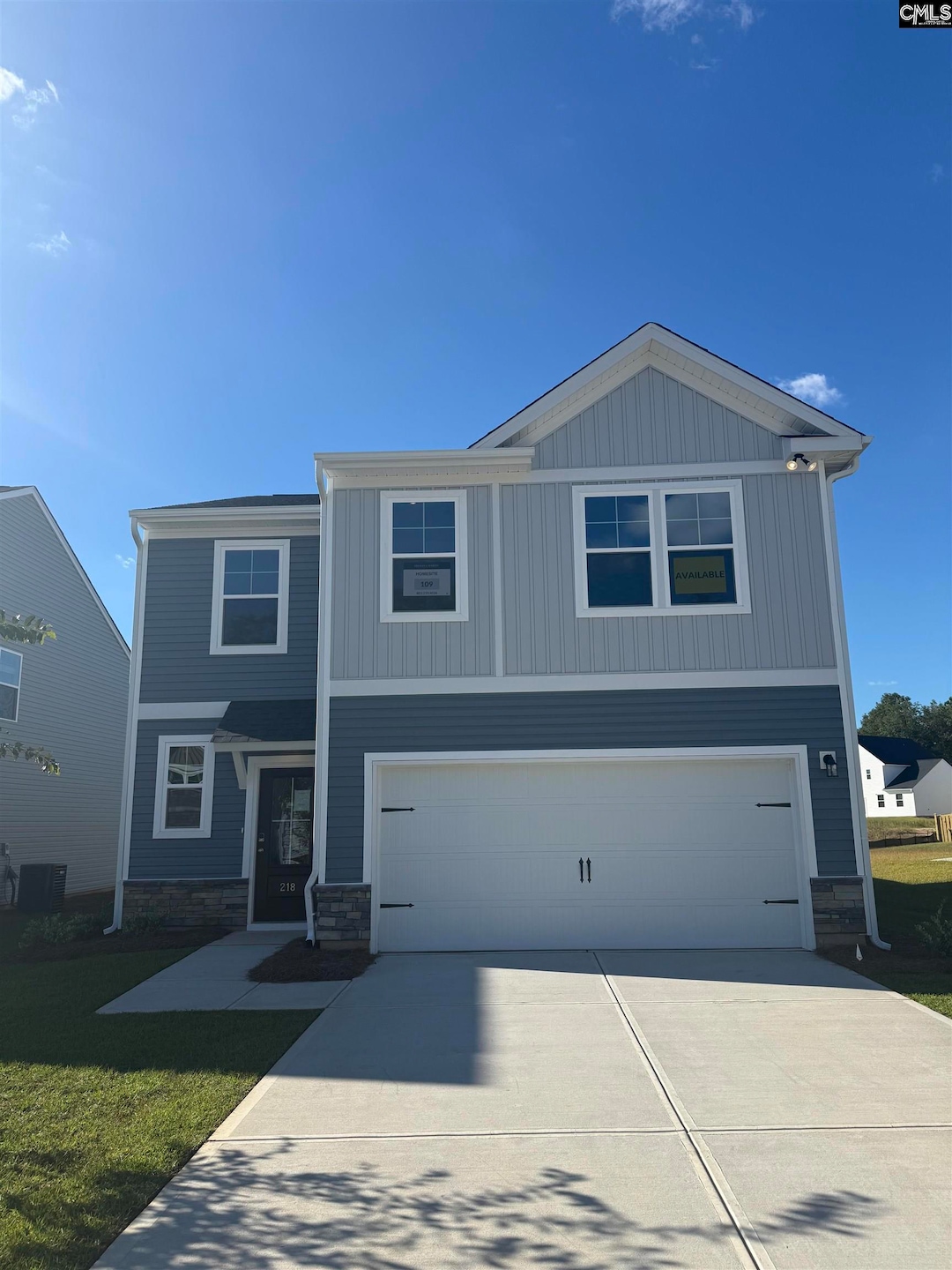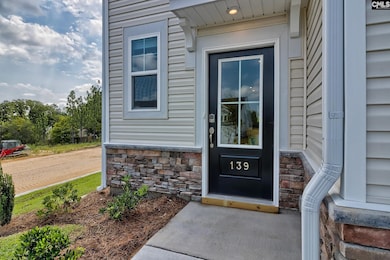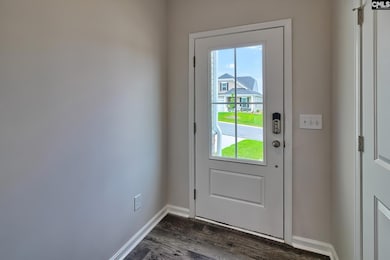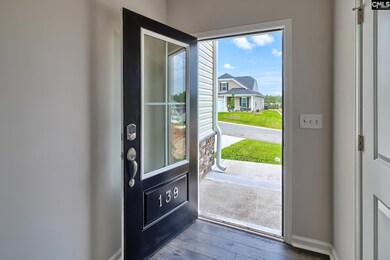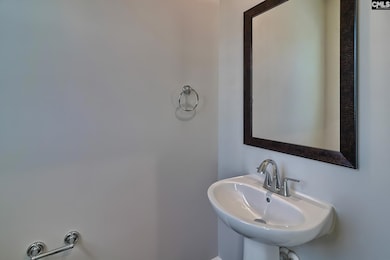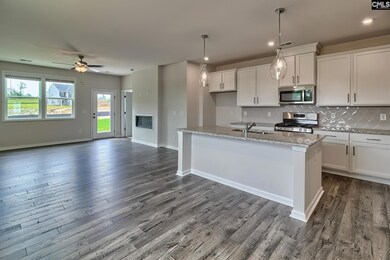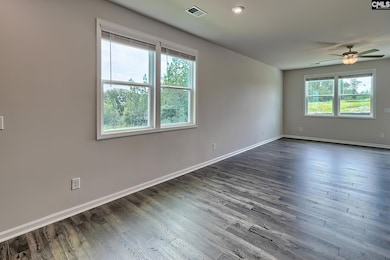218 Wheat Farm Rd Columbia, SC 29209
Southeast Columbia NeighborhoodEstimated payment $1,787/month
Highlights
- Traditional Architecture
- Laundry Room
- Central Air
- Main Floor Primary Bedroom
About This Home
Get ready to fall in love with a home that perfectly blends modern style and everyday functionality. Located in the sought-after Garners Mill community, the Yarmouth floor plan has everything you’ve been searching for – comfort, convenience, and plenty of room to grow! This isn’t just a house; it’s the perfect place to call home. Step inside the first floor and immediately feel at ease with its open and inviting design. The primary suite is a showstopper, giving you a serene retreat at the end of the day. Imagine having everything you need right at your fingertips; the nearby laundry room keeps life simple and stress-free. The heart of the home is an open-concept space that seamlessly connects the family room, dining area, and a kitchen made for entertaining. This layout was made with you in mind! Head upstairs, where so many possibilities await! You’ll find three oversized bedrooms that are big on comfort. Need a quiet corner for work or study? The pocket office is perfect for staying productive at home. And the flex room? That’s your blank canvas! Create a cozy movie lounge, a vibrant playroom, or set up your dream home gym. It’s your space to make your own. Don’t forget to step outside! The spacious patio invites you to make the most of South Carolina’s gorgeous weather. Start your mornings with a steaming cup of coffee or host fabulous backyard barbecues in your large private yard. Whatever the occasion, this outdoor space was made for memories! Living here means having everything you need just minutes away. With easy access to Fort Jackson, downtown Columbia, and countless shopping and dining options, you’ll never have to go far for fun or convenience. Plus, you’re just a quick hop onto I-77, meaning those daily commutes just got a whole lot easier. Why wait? Opportunities like this don’t come around every day. The Yarmouth floor plan at Garners Mill isn’t just a house – it’s your future, filled with comfort, style, and the perfect location. Contact our Neighborhood Sales Manager now for a tour! UP TO $10,000 closing cost assistance OR 4.99 interest rate with the use of preferred lender. Disclaimer: CMLS has not reviewed and, therefore, does not endorse v
Home Details
Home Type
- Single Family
Year Built
- Built in 2025
Lot Details
- 6,098 Sq Ft Lot
Parking
- 2 Car Garage
Home Design
- 2,505 Sq Ft Home
- Traditional Architecture
- Slab Foundation
- Stone Exterior Construction
- Vinyl Construction Material
Bedrooms and Bathrooms
- 4 Bedrooms
- Primary Bedroom on Main
Laundry
- Laundry Room
- Laundry on main level
Schools
- Mill Creek Elementary School
- Hopkins Middle School
- Lower Richland High School
Utilities
- Central Air
- Heating System Uses Gas
Community Details
- Property has a Home Owners Association
- Mjs HOA
- Garners Mill Subdivision
Listing and Financial Details
- Assessor Parcel Number 109
Map
Home Values in the Area
Average Home Value in this Area
Property History
| Date | Event | Price | List to Sale | Price per Sq Ft | Prior Sale |
|---|---|---|---|---|---|
| 11/03/2025 11/03/25 | Sold | $284,900 | 0.0% | $114 / Sq Ft | View Prior Sale |
| 10/29/2025 10/29/25 | Off Market | $284,900 | -- | -- | |
| 10/16/2025 10/16/25 | Price Changed | $284,900 | -1.7% | $114 / Sq Ft | |
| 09/10/2025 09/10/25 | Price Changed | $289,900 | -1.0% | $116 / Sq Ft | |
| 08/27/2025 08/27/25 | Price Changed | $292,900 | -2.3% | $117 / Sq Ft | |
| 08/09/2025 08/09/25 | Price Changed | $299,900 | -3.0% | $120 / Sq Ft | |
| 07/22/2025 07/22/25 | For Sale | $309,085 | -- | $123 / Sq Ft |
Source: Consolidated MLS (Columbia MLS)
MLS Number: 612120
- 230 Wheat Farm Rd
- 223 Wheat Farm Rd
- 231 Wheat Farm Rd
- 242 Wheat Farm Rd
- 228 Wheat Farm Rd
- 235 Wheat Farm Rd
- 227 Wheat Farm Rd
- 237 Wheat Farm Rd
- 241 Wheat Farm Rd
- The Yarmouth Plan at Garners Mill
- 240 Wheat Farm Rd
- 236 Wheat Farm Rd
- 244 Wheat Farm Rd
- 238 Wheat Farm Rd
- 245 Wheat Farm Rd
- 243 Wheat Farm Rd
- 248 Wheat Farm Rd
- 246 Wheat Farm Rd
- 215 Wheat Farm Rd
- 249 Wheat Farm Rd
