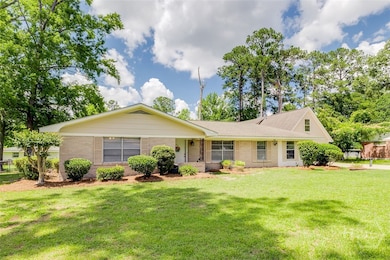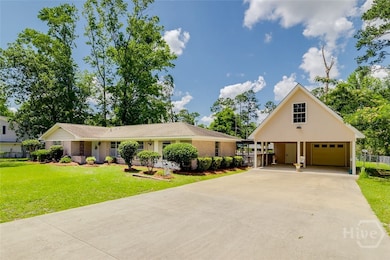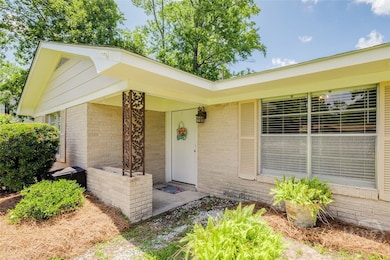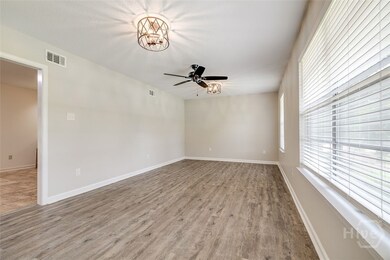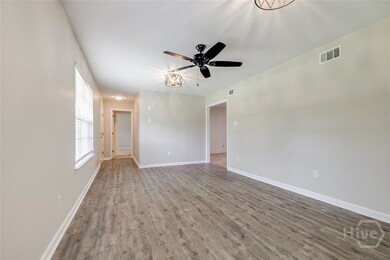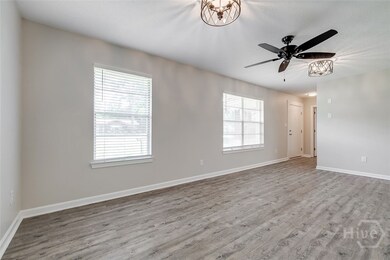
218 Whitehall Ave Rincon, GA 31326
Highlights
- In Ground Pool
- Primary Bedroom Suite
- No HOA
- Blandford Elementary School Rated A-
- Deck
- Screened Porch
About This Home
As of August 2025Don't miss this beautifully maintained home, offering a blend of comfort, function and resort style living. This residence features three bedrooms and two full bathrooms and is fully wheelchair accessible. Enjoy a floor plan that includes a formal living room, dining room, a family room/office, a kitchen, a combination laundry/mudroom. Additional features include a detached two-car garage complete with a full bath, as well as a two-car carport for extra covered parking. Above the garage, a charming pool house awaits-complete with a bedroom, kitchenette, pool table and an additional full bath, perfect for guests, extended family, or potential rental income. The outdoor space is truly a private retreat, enjoy the inground pool, a covered patio for entertaining, and a spacious covered back porch w/ screened area. This home truly has too many amenities to list -- schedule your preview today! Hall bathroom is no longer handicap accessible, framing for handicap accessible doorway is still in place.
Last Agent to Sell the Property
Keller Williams Coastal Area P License #365539 Listed on: 06/09/2025

Home Details
Home Type
- Single Family
Est. Annual Taxes
- $2,146
Year Built
- Built in 1964
Lot Details
- 0.55 Acre Lot
- Fenced Yard
- Chain Link Fence
- 4 Pads in the community
- Property is zoned AR-1
Parking
- 1 Car Detached Garage
- 2 Carport Spaces
- Off-Street Parking
Home Design
- Brick Exterior Construction
- Slab Foundation
- Asphalt Roof
Interior Spaces
- 1,663 Sq Ft Home
- 1-Story Property
- Entrance Foyer
- Screened Porch
- Pull Down Stairs to Attic
Kitchen
- Breakfast Bar
- Butlers Pantry
- Self-Cleaning Oven
- Range
- Microwave
- Dishwasher
- Disposal
Bedrooms and Bathrooms
- 4 Bedrooms
- Primary Bedroom Suite
- 4 Full Bathrooms
- Double Vanity
- Bathtub with Shower
Laundry
- Laundry in Hall
- Washer and Dryer Hookup
Accessible Home Design
- Accessible Full Bathroom
- Low Threshold Shower
- No Interior Steps
Outdoor Features
- In Ground Pool
- Deck
- Patio
Schools
- South Effingham Elementary And Middle School
- South Effingham High School
Utilities
- Central Heating and Cooling System
- Heating System Uses Gas
- Underground Utilities
- Gas Water Heater
- Cable TV Available
Community Details
- No Home Owners Association
- Westwood Heights Subdivision
Listing and Financial Details
- Tax Lot 111
- Assessor Parcel Number 0465H-00000-111-B00
Ownership History
Purchase Details
Home Financials for this Owner
Home Financials are based on the most recent Mortgage that was taken out on this home.Purchase Details
Home Financials for this Owner
Home Financials are based on the most recent Mortgage that was taken out on this home.Similar Homes in Rincon, GA
Home Values in the Area
Average Home Value in this Area
Purchase History
| Date | Type | Sale Price | Title Company |
|---|---|---|---|
| Limited Warranty Deed | -- | -- | |
| Limited Warranty Deed | $340,000 | -- | |
| Interfamily Deed Transfer | -- | -- |
Mortgage History
| Date | Status | Loan Amount | Loan Type |
|---|---|---|---|
| Previous Owner | $99,500 | New Conventional | |
| Previous Owner | $94,500 | New Conventional |
Property History
| Date | Event | Price | Change | Sq Ft Price |
|---|---|---|---|---|
| 08/01/2025 08/01/25 | Sold | $340,000 | 0.0% | $204 / Sq Ft |
| 06/09/2025 06/09/25 | For Sale | $340,000 | -- | $204 / Sq Ft |
Tax History Compared to Growth
Tax History
| Year | Tax Paid | Tax Assessment Tax Assessment Total Assessment is a certain percentage of the fair market value that is determined by local assessors to be the total taxable value of land and additions on the property. | Land | Improvement |
|---|---|---|---|---|
| 2024 | $2,146 | $89,535 | $22,800 | $66,735 |
| 2023 | $1,521 | $78,941 | $18,800 | $60,141 |
| 2022 | $1,997 | $65,556 | $14,000 | $51,556 |
| 2021 | $1,965 | $64,538 | $14,000 | $50,538 |
| 2020 | $1,941 | $64,711 | $12,000 | $52,711 |
| 2019 | $1,812 | $60,005 | $10,000 | $50,005 |
| 2018 | $2,054 | $59,079 | $10,000 | $49,079 |
| 2017 | $1,992 | $56,521 | $9,560 | $46,961 |
| 2016 | $1,874 | $55,327 | $8,000 | $47,327 |
| 2015 | $1,770 | $51,724 | $5,600 | $46,124 |
| 2014 | $1,784 | $51,724 | $5,600 | $46,124 |
| 2013 | -- | $49,124 | $3,000 | $46,124 |
Agents Affiliated with this Home
-
Lyndsay Smith

Seller's Agent in 2025
Lyndsay Smith
Keller Williams Coastal Area P
(912) 655-4775
43 in this area
174 Total Sales
-
Pamela Dumas

Seller Co-Listing Agent in 2025
Pamela Dumas
Keller Williams Coastal Area P
(912) 656-5437
12 in this area
83 Total Sales
-
Billi Jo Cape

Buyer's Agent in 2025
Billi Jo Cape
Next Move Real Estate LLC
(912) 800-3072
12 in this area
138 Total Sales
-
Ashley Dean

Buyer Co-Listing Agent in 2025
Ashley Dean
Next Move Real Estate LLC
(912) 433-7892
1 in this area
5 Total Sales
Map
Source: Savannah Multi-List Corporation
MLS Number: SA332464
APN: 0465H-00000-111-B00
- 222 Mulberry Way
- 210 Mulberry Way
- 208 Lord Effingham Dr
- 223 Melrose Place
- 130 Westwood Dr
- 124 Westwood Dr
- 121 Westwood Dr
- 210 Vale Royal Dr
- 110 Mulberry Way
- 119 Greene Dr
- 119 Saint Thomas Dr
- 0 Mccall Rd Unit 10433840
- 0 Mccall Rd Unit 321088
- 101 Greene Dr
- 5475 Mccall Rd
- 15 Towne Park Dr
- 17 Towne Park Dr
- 13 Towne Park Dr
- 11 Towne Park Ct
- 5030 Winfield Dr

