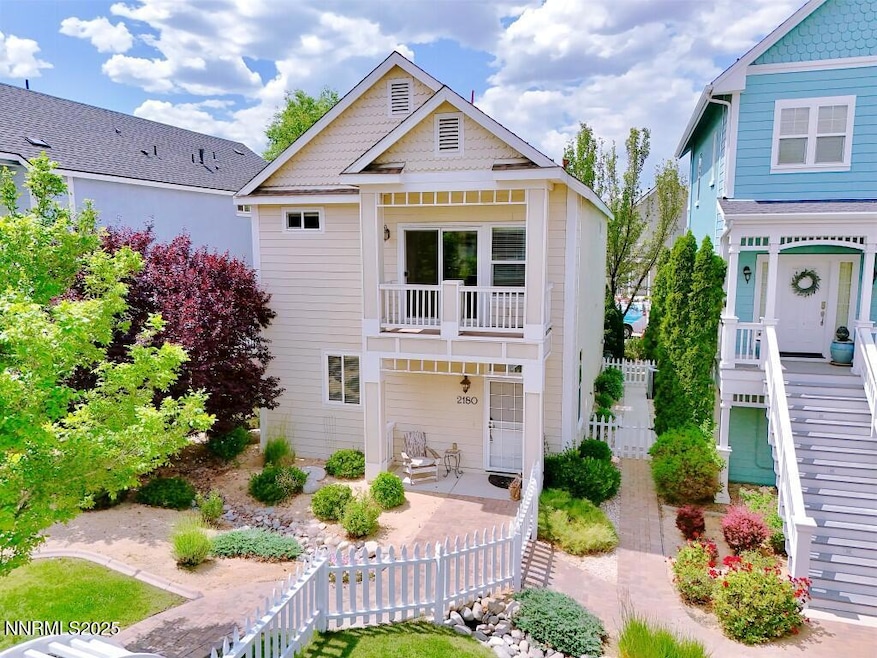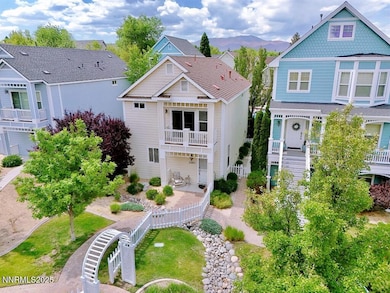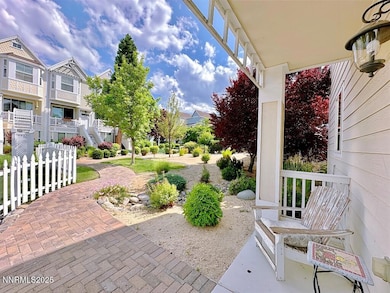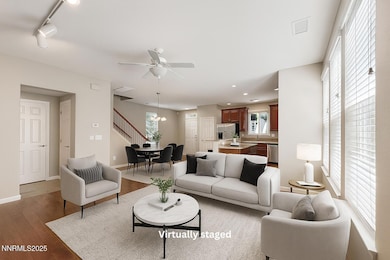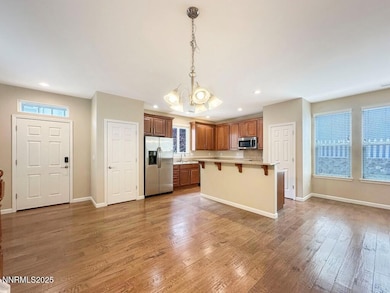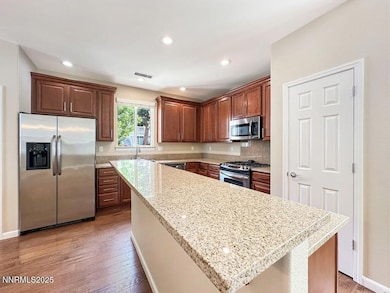2180 Alamo Square Way Reno, NV 89509
Virginia Lake NeighborhoodEstimated payment $3,427/month
Highlights
- Property is near a lake
- Peek-A-Boo Views
- Great Room
- Jessie Beck Elementary School Rated A-
- Loft
- 3-minute walk to Virginia Lake Park
About This Home
Welcome to 2180 Alamo Square Way! A stylish and spacious 3-bedroom, 2.5-bath single-family home offering 1,836 sq ft of comfortable living in the heart of Reno. Built in 2012 and thoughtfully updated, this home features a freshly renovated upstairs with brand-new vinyl flooring, new carpet, sleek tile finishes, and modern tubs in the bathrooms.
Step inside to find a bright, open layout perfect for both everyday living and entertaining. The main level flows seamlessly into the kitchen, dining, and living spaces, while upstairs offers a loft, generous bedrooms and updated bathrooms with contemporary finishes.
Enjoy the convenience of a two-car garage, low-maintenance living, and a location that truly can't be beat, just minutes from Virginia Lake, Midtown, Downtown Reno, the airport, and a wide variety of dining, shopping, and entertainment options.
This home checks all the boxes.
Don't miss your chance to own a move-in ready gem in one of Reno's most desirable neighborhoods!
One of the owners on the deed is a licensed real estate agent in Las Vegas, Nevada. The licensee, owner is not the listing agent and is not representing the property in this transaction.
Listing Agent
NextHome Sierra Realty Brokerage Email: william@MRGNV.com License #S.199378 Listed on: 06/11/2025

Home Details
Home Type
- Single Family
Est. Annual Taxes
- $3,862
Year Built
- Built in 2012
Lot Details
- 3,661 Sq Ft Lot
- Partially Fenced Property
- Level Lot
- Sprinklers on Timer
- Property is zoned MU
HOA Fees
- $100 Monthly HOA Fees
Parking
- 2 Car Attached Garage
Property Views
- Peek-A-Boo
- Mountain
Home Design
- Slab Foundation
- Shingle Roof
- Composition Roof
- Wood Siding
- Stick Built Home
- Stucco
Interior Spaces
- 1,836 Sq Ft Home
- 2-Story Property
- Ceiling Fan
- Double Pane Windows
- Blinds
- Great Room
- Open Floorplan
- Loft
Kitchen
- Breakfast Bar
- Gas Oven
- Gas Cooktop
- Microwave
- Dishwasher
- Kitchen Island
- Disposal
Flooring
- Carpet
- Laminate
Bedrooms and Bathrooms
- 3 Bedrooms
- Walk-In Closet
- Dual Sinks
- Primary Bathroom Bathtub Only
- Primary Bathroom includes a Walk-In Shower
Laundry
- Laundry Room
- Dryer
- Washer
- Shelves in Laundry Area
Home Security
- Security System Owned
- Fire and Smoke Detector
Outdoor Features
- Property is near a lake
- Balcony
Schools
- Beck Elementary School
- Swope Middle School
- Reno High School
Utilities
- Refrigerated Cooling System
- Central Air
- Heating System Uses Natural Gas
- Gas Water Heater
- Phone Available
- Cable TV Available
Listing and Financial Details
- Assessor Parcel Number 019-562-02
- $1 per year additional tax assessments
Community Details
Overview
- $200 HOA Transfer Fee
- Associa Sierra North Association, Phone Number (775) 626-7333
- Reno Community
- Glenmanor 1 Subdivision
- Maintained Community
- The community has rules related to covenants, conditions, and restrictions
Additional Features
- Common Area
- Card or Code Access
Map
Home Values in the Area
Average Home Value in this Area
Tax History
| Year | Tax Paid | Tax Assessment Tax Assessment Total Assessment is a certain percentage of the fair market value that is determined by local assessors to be the total taxable value of land and additions on the property. | Land | Improvement |
|---|---|---|---|---|
| 2025 | $3,862 | $115,571 | $35,665 | $79,906 |
| 2024 | $3,862 | $112,858 | $32,795 | $80,063 |
| 2023 | $3,577 | $108,613 | $33,005 | $75,608 |
| 2022 | $3,312 | $90,349 | $27,545 | $62,804 |
| 2021 | $3,128 | $85,562 | $23,310 | $62,252 |
| 2020 | $2,941 | $86,215 | $24,080 | $62,135 |
| 2019 | $2,856 | $82,512 | $22,680 | $59,832 |
| 2018 | $2,773 | $75,664 | $17,395 | $58,269 |
| 2017 | $2,680 | $73,882 | $16,030 | $57,852 |
| 2016 | $2,612 | $72,550 | $13,615 | $58,935 |
| 2015 | $1,305 | $71,145 | $12,285 | $58,860 |
| 2014 | $2,659 | $81,556 | $12,670 | $68,886 |
| 2013 | -- | $71,355 | $11,235 | $60,120 |
Property History
| Date | Event | Price | List to Sale | Price per Sq Ft | Prior Sale |
|---|---|---|---|---|---|
| 06/11/2025 06/11/25 | For Sale | $570,000 | +154.5% | $310 / Sq Ft | |
| 03/23/2012 03/23/12 | Sold | $223,950 | +4.7% | $122 / Sq Ft | View Prior Sale |
| 03/20/2012 03/20/12 | Pending | -- | -- | -- | |
| 01/27/2012 01/27/12 | For Sale | $213,950 | -- | $116 / Sq Ft |
Purchase History
| Date | Type | Sale Price | Title Company |
|---|---|---|---|
| Bargain Sale Deed | -- | Western Title Company | |
| Interfamily Deed Transfer | -- | Western Title Company | |
| Bargain Sale Deed | $230,000 | Ticor Title | |
| Bargain Sale Deed | $224,000 | Ticor Title Reno Lakeside | |
| Grant Deed | $850,000 | Ticor Title Reno | |
| Bargain Sale Deed | $1,060,000 | Ticor Title Reno |
Mortgage History
| Date | Status | Loan Amount | Loan Type |
|---|---|---|---|
| Open | $155,000 | New Conventional |
Source: Northern Nevada Regional MLS
MLS Number: 250051315
APN: 019-562-02
- 225 Gramercy Ln
- 2091 S Virginia St
- 265 Lafayette Ln
- 2040 Alamo Square Way
- 2020 Alamo Square Way
- 2450 Lymbery St Unit 105
- 2450 Lymbery St Unit 113
- 2450 Lymbery St Unit 107
- 2450 Lymbery St Unit 230
- 230 Glenmanor Dr
- 2490 Eastshore Place Unit 507
- 1692 Oakhurst Ave
- 2260 Sunrise Dr
- 421 Glenmanor Dr
- 2330 Sunrise Dr
- 43 Ardmore Dr
- 537 Colorado River Blvd
- 1633 Knox Ave
- 206 Mount Rose St
- 2750 Plumas St Unit 201
- 2450 Lymbery St Unit 228
- 2450 Lymbery St Unit 311
- 2490 Eastshore Place
- 2490 Eastshore Dr Unit 306
- 2020 Red Dr
- 2060 Experience Ave
- 2020 Red Dr Unit 515.1405061
- 2020 Red Dr Unit 115.1407171
- 2100 Basecamp Way
- 2000 Plumas St Unit A
- 320 Grand Canyon Blvd
- 2395 Watt St
- 1830 Kirman Ave
- 2650 Plumas St Unit 11
- 2955 Lakeside Dr Unit 332G
- 790 Brinkby Ave
- 520 Brinkby Ave
- 1301 Tonopah St
- 2788 Plumas St Unit 104
- 2788 Plumas St Unit 203
