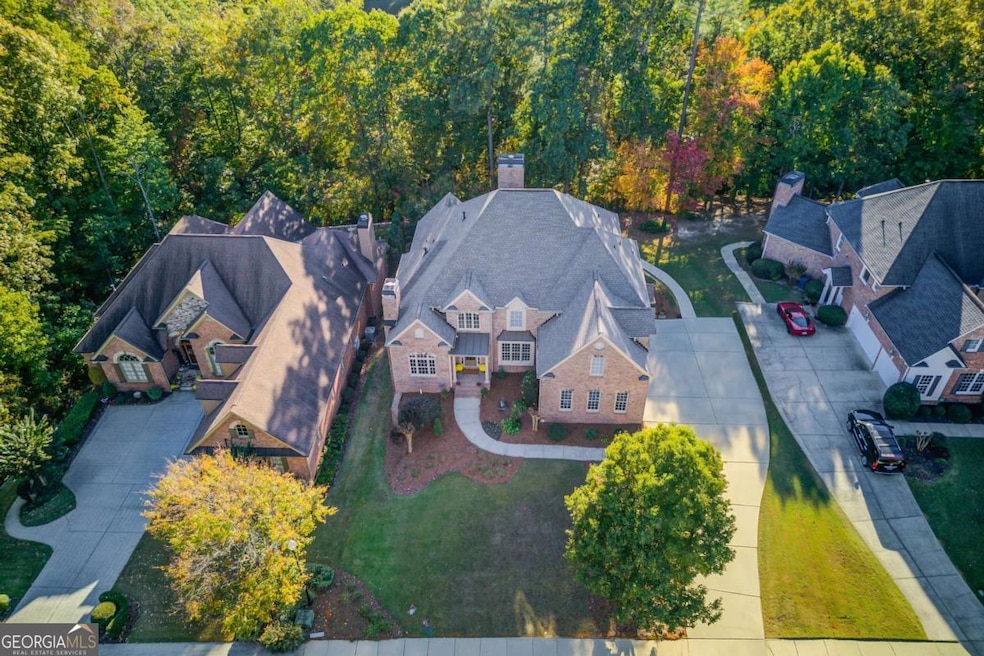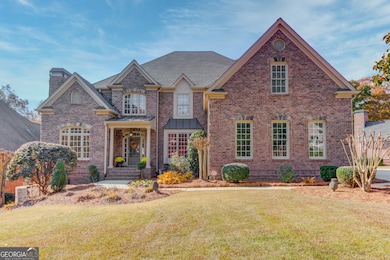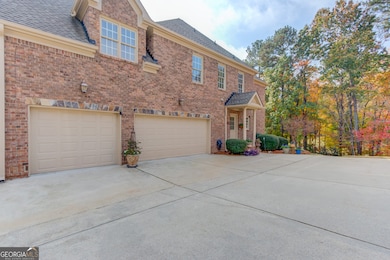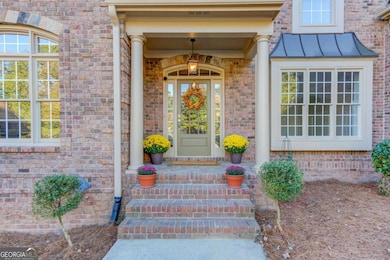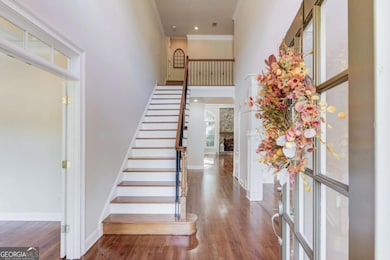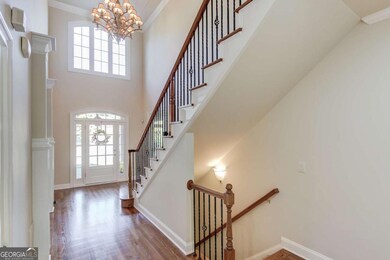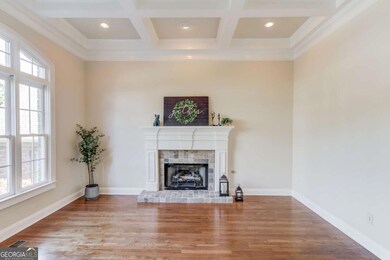2180 Enclave Mill Dr Dacula, GA 30019
Estimated payment $7,685/month
Highlights
- Gated Community
- Craftsman Architecture
- Deck
- Puckett's Mill Elementary School Rated A
- Dining Room Seats More Than Twelve
- Living Room with Fireplace
About This Home
Welcome to this elegant 4-sided brick home offering timeless curb appeal, a stunning golf course view, and the owner's suite conveniently located on the main level! From the moment you enter, the brick herringbone design in the entryway and the grand front door set a tone of sophistication and quality. Step inside the impressive two-story foyer and experience a bright, open floor plan that flows seamlessly from the formal living and dining rooms into the spacious great room, featuring a coffered ceiling, beautiful stone fireplace, and large windows that fill the space with natural light-perfect for entertaining. The gourmet kitchen shines with new stainless steel appliances, including a refrigerator and cooktop, a walk-in pantry, new quartz countertops, and a new garden sink with upgraded faucet. Thoughtful details like the built-in desk help organize daily mail, while the side entry from the driveway makes grocery drop-off effortless and convenient. This home offers 6 bedrooms and 4.5 bathrooms, including a luxurious primary suite on the main level with vaulted ceilings, and generous walk-in closets. Each secondary bedroom includes its own full bath for comfort and privacy. Enjoy the warmth of three fireplaces, newly finished hardwood floors, fresh interior paint, and brand-new carpet throughout. Elegant dual staircases, high ceilings, complete the home's bright and airy feel. The fully finished basement features a full kitchen and a soundproof theater room, perfect for entertaining guests or accommodating multi-generational living. Relax outdoors in the private backyard and patio area overlooking the golf course. Conveniently located near I-85, shopping, dining, and parks, and zoned for the top-rated Mill Creek High School cluster (Puckett's Mill Elementary, Osborne Middle, and Mill Creek High). This home looks and feels brand new-an absolute must-see for buyers seeking luxury, space, and modern convenience!
Open House Schedule
-
Saturday, February 28, 20262:00 to 4:00 pm2/28/2026 2:00:00 PM +00:002/28/2026 4:00:00 PM +00:00Add to Calendar
Home Details
Home Type
- Single Family
Est. Annual Taxes
- $10,966
Year Built
- Built in 2003
Lot Details
- 0.34 Acre Lot
- Level Lot
- Wooded Lot
- Garden
HOA Fees
- $125 Monthly HOA Fees
Home Design
- Craftsman Architecture
- Traditional Architecture
- Garden Home
- Composition Roof
- Four Sided Brick Exterior Elevation
Interior Spaces
- 3-Story Property
- Wet Bar
- Home Theater Equipment
- Tray Ceiling
- Vaulted Ceiling
- Fireplace With Gas Starter
- Fireplace Features Masonry
- Double Pane Windows
- Bay Window
- Living Room with Fireplace
- 3 Fireplaces
- Dining Room Seats More Than Twelve
- Breakfast Room
- Pull Down Stairs to Attic
Kitchen
- Breakfast Bar
- Walk-In Pantry
- Microwave
- Dishwasher
- Kitchen Island
- Solid Surface Countertops
- Disposal
Flooring
- Wood
- Carpet
Bedrooms and Bathrooms
- 6 Bedrooms | 1 Primary Bedroom on Main
- Walk-In Closet
- In-Law or Guest Suite
- Double Vanity
Laundry
- Laundry Room
- Dryer
Finished Basement
- Interior and Exterior Basement Entry
- Fireplace in Basement
- Finished Basement Bathroom
- Natural lighting in basement
Home Security
- Home Security System
- Carbon Monoxide Detectors
- Fire and Smoke Detector
Parking
- 3 Car Garage
- Parking Accessed On Kitchen Level
- Side or Rear Entrance to Parking
- Garage Door Opener
Schools
- Pucketts Mill Elementary School
- Frank N Osborne Middle School
- Mill Creek High School
Utilities
- Forced Air Heating and Cooling System
- Heating System Uses Natural Gas
- Underground Utilities
- 220 Volts
- Electric Water Heater
- Phone Available
- Cable TV Available
Additional Features
- Deck
- Property is near shops
Community Details
Overview
- Association fees include ground maintenance
- The Enclave Subdivision
Security
- Gated Community
Map
Home Values in the Area
Average Home Value in this Area
Tax History
| Year | Tax Paid | Tax Assessment Tax Assessment Total Assessment is a certain percentage of the fair market value that is determined by local assessors to be the total taxable value of land and additions on the property. | Land | Improvement |
|---|---|---|---|---|
| 2025 | $10,549 | $358,960 | $68,200 | $290,760 |
| 2024 | $10,966 | $365,360 | $53,200 | $312,160 |
| 2023 | $10,966 | $342,880 | $53,200 | $289,680 |
| 2022 | $9,829 | $310,960 | $53,200 | $257,760 |
| 2021 | $8,498 | $239,320 | $38,400 | $200,920 |
| 2020 | $8,649 | $243,640 | $57,600 | $186,040 |
| 2019 | $8,346 | $243,640 | $57,600 | $186,040 |
| 2018 | $8,168 | $234,320 | $48,000 | $186,320 |
| 2016 | $7,485 | $209,200 | $39,000 | $170,200 |
| 2015 | $7,577 | $209,200 | $39,000 | $170,200 |
| 2014 | -- | $194,080 | $39,000 | $155,080 |
Property History
| Date | Event | Price | List to Sale | Price per Sq Ft |
|---|---|---|---|---|
| 10/24/2025 10/24/25 | For Sale | $1,290,000 | -- | $186 / Sq Ft |
Purchase History
| Date | Type | Sale Price | Title Company |
|---|---|---|---|
| Warranty Deed | -- | -- | |
| Quit Claim Deed | -- | -- | |
| Deed | $556,800 | -- |
Mortgage History
| Date | Status | Loan Amount | Loan Type |
|---|---|---|---|
| Previous Owner | $500,000 | New Conventional |
Source: Georgia MLS
MLS Number: 10631156
APN: 3-002-903
- 3410 Enclave Mill Ct
- 2005 Hamilton Creek Pkwy
- 3083 Cambridge Hill Dr
- 3420 Greenside Ct
- 2230 Cambridge Hill Ct
- 3053 Cambridge Hill Dr
- 2125 Stancil Park Ln
- 2220 Cambridge Hill Ct
- 4174 Highglen Trace
- 2996 Cambridge Hill Dr
- 3119 Tadmore Ct
- 3615 Greenside Ct
- 3344 Walkers Ridge Rd
- 3170 Lakecrest Dr
- 2341 Park Valley Way
- 3069 Turning Creek Trail
- 3018 Turning Creek Trail
- 3375 Fairway Bend Dr
- 408 Elkhorn Glen Ct
- 1872 Bakers Mill Rd
- 2106 Cadenza Cir
- 408 Elkhorn Glen Ct
- 2730 General Lee Way NE Unit ID1254385P
- 2593 Creek Station Dr Unit ID1254398P
- 3270 Hampton Trace Ct
- 3104 Pucketts Mill Rd Unit ID1254397P
- 2830 Ogden Trail
- 3717 Woodoats Cir
- 2128 Galleon Way
- 3284 Saddlegate Ct
- 2779 Morgan Spring Trail
- 2207 Lazy Days Rd
- 2464 Pinnae Place
- 1852 Auburn Rd Unit Grantview
- 1852 Auburn Rd Unit Martin
- 1852 Auburn Rd Unit Riverbrook
- 2299 Misty Ivy Ct
- 3343 Mill Grove Terrace
- 4690 Plantation Mill Trail
- 3711 Plantation Mill Dr
Ask me questions while you tour the home.
