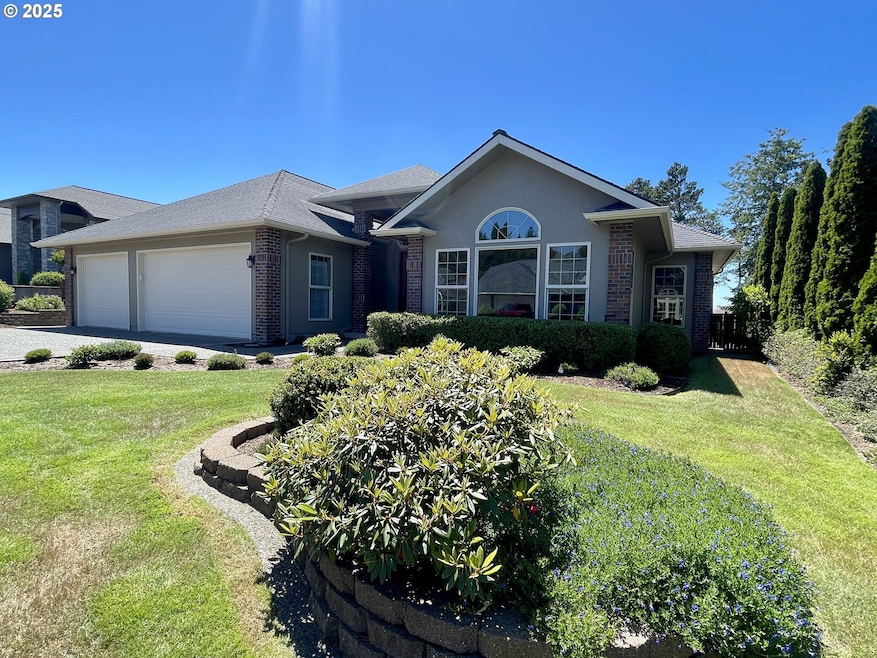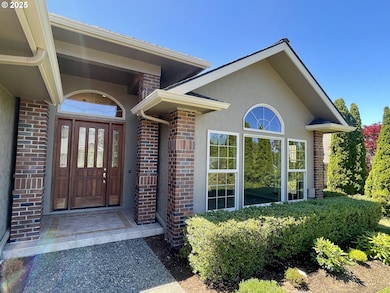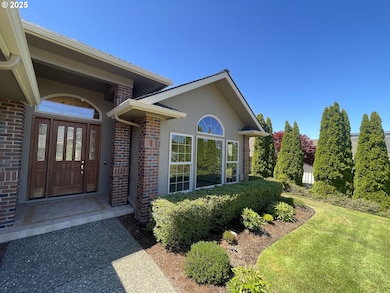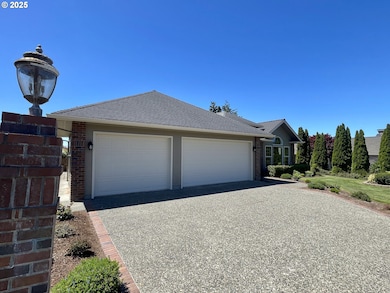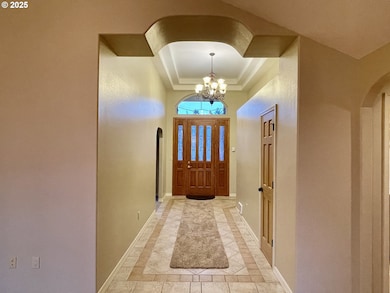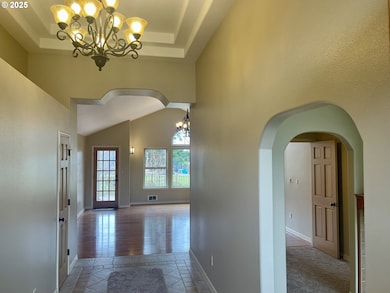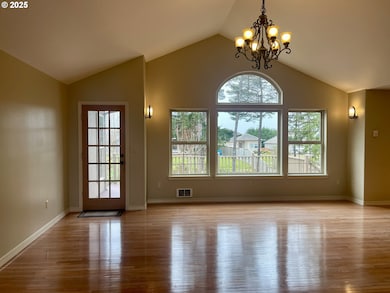2180 Hayes St North Bend, OR 97459
Estimated payment $4,328/month
Highlights
- Custom Home
- Vaulted Ceiling
- Hydromassage or Jetted Bathtub
- Deck
- Wood Flooring
- Separate Formal Living Room
About This Home
County has the Real Market Value at $781,000. Seller has reduced Listed price to $729,000. Beautiful custom built home in "Hayes Estates". Interior and exterior walk through videos attached to this listing and/or available upon request. Over 11,000 Sq. Ft. lot. The Grand entry leads to the Great room. The formal living room features a vaulted ceiling and a gas fireplace. The Great room features the kitchen and family room with a French door leading to the spacious deck with an outside natural gas connection. Over-sized Master suite with French doors, coved ceilings and an en suite bathroom with Jacuzzi tub, step in shower and walk in custom closet. 2 comfortable guest bedrooms and a large guest bath with a handicapped shower/tub combo. Fantastic laundry room with built-in cabinets, and 2 closets for storage. Large fully fenced back yard. Spacious 3 car garage. All recent improvements professionally completed by Licensed Contractors. Handicapped accessible. Clean Whole House Inspection Report available upon request.
Listing Agent
Shana Jo's RED DOOR REALTY LLC License #200610340 Listed on: 03/14/2025
Home Details
Home Type
- Single Family
Est. Annual Taxes
- $5,829
Year Built
- Built in 2001
Lot Details
- 0.26 Acre Lot
- Fenced
- Level Lot
- Sprinkler System
- Landscaped with Trees
- Private Yard
Parking
- 3 Car Attached Garage
- Appliances in Garage
- Garage Door Opener
- Driveway
Home Design
- Custom Home
- Block Foundation
- Composition Roof
- Stucco Exterior
- Concrete Perimeter Foundation
Interior Spaces
- 2,368 Sq Ft Home
- 1-Story Property
- Built-In Features
- Vaulted Ceiling
- Ceiling Fan
- Skylights
- Recessed Lighting
- Gas Fireplace
- Natural Light
- Double Pane Windows
- Vinyl Clad Windows
- Entryway
- Family Room
- Separate Formal Living Room
- Dining Room
- Bonus Room
- First Floor Utility Room
- Crawl Space
- Security Lights
Kitchen
- Double Oven
- Free-Standing Range
- Range Hood
- Microwave
- Plumbed For Ice Maker
- Dishwasher
- Stainless Steel Appliances
- Kitchen Island
- Disposal
Flooring
- Wood
- Wall to Wall Carpet
- Tile
Bedrooms and Bathrooms
- 3 Bedrooms
- 2 Full Bathrooms
- Hydromassage or Jetted Bathtub
- Walk-in Shower
- Solar Tube
Laundry
- Laundry Room
- Washer and Dryer
Accessible Home Design
- Accessible Full Bathroom
- Handicap Accessible
- Accessibility Features
- Accessible Approach with Ramp
- Level Entry For Accessibility
- Minimal Steps
- Accessible Parking
Outdoor Features
- Deck
- Porch
Schools
- Hillcrest Elementary School
- North Bend Middle School
- North Bend High School
Utilities
- No Cooling
- Zoned Heating
- Heating System Uses Gas
- Gas Water Heater
- High Speed Internet
Community Details
- No Home Owners Association
Listing and Financial Details
- Assessor Parcel Number 7741700
Map
Home Values in the Area
Average Home Value in this Area
Tax History
| Year | Tax Paid | Tax Assessment Tax Assessment Total Assessment is a certain percentage of the fair market value that is determined by local assessors to be the total taxable value of land and additions on the property. | Land | Improvement |
|---|---|---|---|---|
| 2025 | $5,829 | $393,840 | -- | -- |
| 2024 | $5,884 | $382,370 | -- | -- |
| 2023 | $5,711 | $371,240 | $0 | $0 |
| 2022 | $5,649 | $360,430 | $0 | $0 |
| 2021 | $5,788 | $349,940 | $0 | $0 |
| 2020 | $5,421 | $349,940 | $0 | $0 |
| 2019 | $5,185 | $329,860 | $0 | $0 |
| 2018 | $5,039 | $320,260 | $0 | $0 |
Property History
| Date | Event | Price | List to Sale | Price per Sq Ft |
|---|---|---|---|---|
| 09/17/2025 09/17/25 | For Sale | $729,000 | 0.0% | $308 / Sq Ft |
| 09/16/2025 09/16/25 | Off Market | $729,000 | -- | -- |
| 07/10/2025 07/10/25 | Price Changed | $729,000 | -4.0% | $308 / Sq Ft |
| 05/20/2025 05/20/25 | Price Changed | $759,000 | -1.3% | $321 / Sq Ft |
| 03/14/2025 03/14/25 | For Sale | $769,000 | -- | $325 / Sq Ft |
Purchase History
| Date | Type | Sale Price | Title Company |
|---|---|---|---|
| Warranty Deed | $618,000 | Ticor Title | |
| Warranty Deed | $618,000 | Ticor Title | |
| Corporate Deed | $328,000 | Ticor Title Insurance |
Mortgage History
| Date | Status | Loan Amount | Loan Type |
|---|---|---|---|
| Previous Owner | $190,000 | New Conventional |
Source: Regional Multiple Listing Service (RMLS)
MLS Number: 150018159
APN: 25S13W16BD509
- 2270 Hayes St
- 2065 Hayes St
- 2215 Garfield St
- 2075 Johnson St
- 2043 Johnson St
- 1986 Garfield St
- 1924 Garfield St
- 1915 Arthur St
- 1900 Grant St
- 3390 Lakeshore Dr
- 2125 Pine St
- 0 Pine St Unit 125871289
- 2317 Laura Ln
- 1065 Crocker St
- 1931 Oak St
- 2222 Ash St
- 2143 Ash St
- 1710 Johnson St
- 1711 Johnson St
- 1700 Lakeshore Dr
