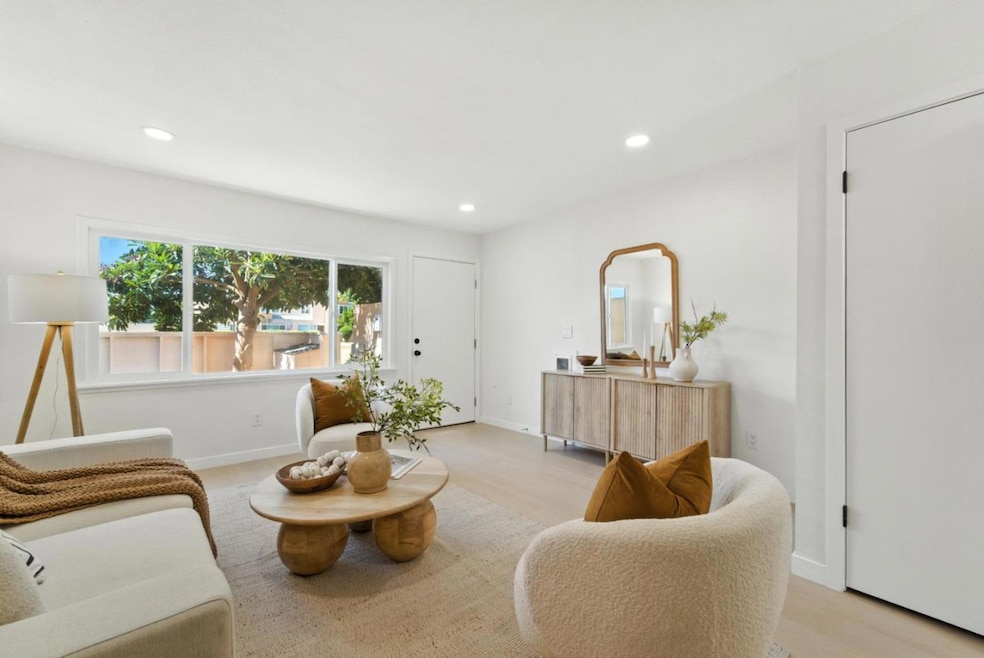
2180 Luz Ave San Jose, CA 95116
Checkers NeighborhoodEstimated payment $3,100/month
Highlights
- Dining Room
- Separate Family Room
- Washer and Dryer
- Independence High School Rated A-
About This Home
Welcome to this bright and airy 2-bedroom, 1.5-bath home, ideally located just steps from Regional Medical Hospital, local pharmacies, and doctors' offices perfect for anyone seeking unmatched convenience. This home features a sun-filled layout with large windows and plenty of natural light. Enjoy a thoughtfully designed kitchen equipped with a refrigerator, microwave, and dishwasher, plus the convenience of an in-unit washer and dryer upstairs. Two assigned parking spaces are located right at the back door for easy access! With quick freeway access, this home is a commuter's dream. Whether you're a first-time buyer or investor, this home offers the perfect blend of comfort, location, and value. Dont miss out this home.
Property Details
Home Type
- Condominium
Est. Annual Taxes
- $2,810
Year Built
- Built in 1979
Home Design
- Slab Foundation
Interior Spaces
- 956 Sq Ft Home
- 2-Story Property
- Separate Family Room
- Dining Room
- Washer and Dryer
Bedrooms and Bathrooms
- 2 Bedrooms
Parking
- 1 Parking Space
- 1 Carport Space
- Assigned Parking
Utilities
- Wall Furnace
Community Details
- Property has a Home Owners Association
- Association fees include garbage, roof, water
- Bernal Grove Homeowners' Association
- Built by Bernal Grove Homeowners' Associa
Listing and Financial Details
- Assessor Parcel Number 481-55-038
Map
Home Values in the Area
Average Home Value in this Area
Tax History
| Year | Tax Paid | Tax Assessment Tax Assessment Total Assessment is a certain percentage of the fair market value that is determined by local assessors to be the total taxable value of land and additions on the property. | Land | Improvement |
|---|---|---|---|---|
| 2025 | $2,810 | $87,570 | $11,291 | $76,279 |
| 2024 | $2,810 | $85,854 | $11,070 | $74,784 |
| 2023 | $2,810 | $84,171 | $10,853 | $73,318 |
| 2022 | $8,518 | $536,098 | $452,005 | $84,093 |
| 2021 | $7,885 | $499,000 | $420,700 | $78,300 |
| 2020 | $2,440 | $80,077 | $10,327 | $69,750 |
| 2019 | $2,355 | $78,508 | $10,125 | $68,383 |
| 2018 | $2,303 | $76,970 | $9,927 | $67,043 |
| 2017 | $2,279 | $75,462 | $9,733 | $65,729 |
| 2016 | $2,161 | $73,984 | $9,543 | $64,441 |
| 2015 | $1,752 | $72,874 | $9,400 | $63,474 |
| 2014 | $1,708 | $71,447 | $9,216 | $62,231 |
Property History
| Date | Event | Price | Change | Sq Ft Price |
|---|---|---|---|---|
| 09/04/2025 09/04/25 | For Sale | $530,000 | +27.7% | $554 / Sq Ft |
| 06/06/2025 06/06/25 | Sold | $415,000 | -1.0% | $434 / Sq Ft |
| 05/24/2025 05/24/25 | Pending | -- | -- | -- |
| 05/13/2025 05/13/25 | For Sale | $419,000 | -- | $438 / Sq Ft |
Purchase History
| Date | Type | Sale Price | Title Company |
|---|---|---|---|
| Grant Deed | $415,000 | Fidelity National Title Compan | |
| Interfamily Deed Transfer | -- | None Available |
Mortgage History
| Date | Status | Loan Amount | Loan Type |
|---|---|---|---|
| Open | $250,000 | New Conventional |
Similar Homes in San Jose, CA
Source: MLSListings
MLS Number: ML82020404
APN: 481-55-037
- 2177 Alum Rock Ave Unit 134
- 2177 Alum Rock Ave Unit 217
- 2177 Alum Rock Ave Unit 112
- 88 N Jackson Ave Unit 322
- 88 N Jackson Ave Unit 105
- 88 N Jackson Ave Unit 108
- 88 N Jackson Ave Unit 414
- 64 Via de Guadalupe
- 1915 Perrone Cir
- 91 Castlebridge Dr
- 1826 Perrone Cir
- 171 S Sunset Ave
- 141 Monte Verano Ct
- 2138 E San Antonio St
- 171 Monte Verano Ct
- 00 Muirfield Dr
- 0 Muirfield Dr Unit ML81985851
- 130 Monte Verano Ct
- 47 Muirfield Ct Unit 16
- 181 Alexander Ave
- 2358 Ave
- 2322 Mammoth Dr Unit 2
- 291 Guanacaste Ct
- 165 Silcreek Dr
- 524 Sanders Ave
- 247 N Capitol Ave
- 259 N Capitol Ave
- 259 N Capitol Ave Unit 215
- 2629 Georginia Ave
- 2811 Mckee Rd
- 1700 Newbury Park Dr
- 399 East Ct
- 660 Cedarville Ln
- 694 Cedarville Ln
- 30 Pickford Ave
- 463 Wooster Ave
- 1250 Foxdale Loop
- 670 High Glen Dr
- 231 Laumer Ave
- 231 Laumer Ave






