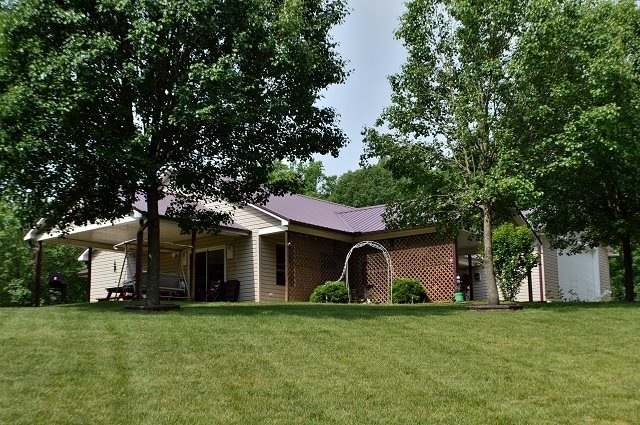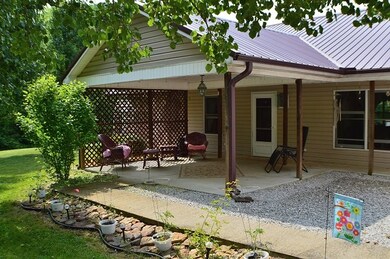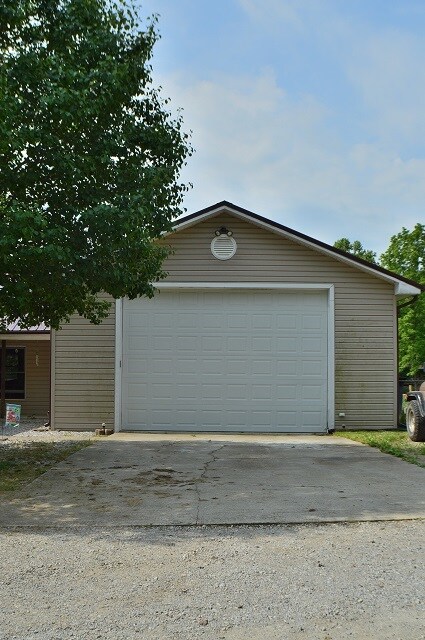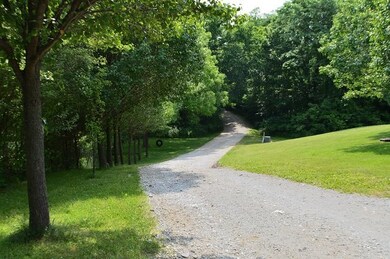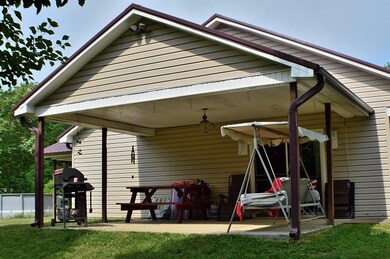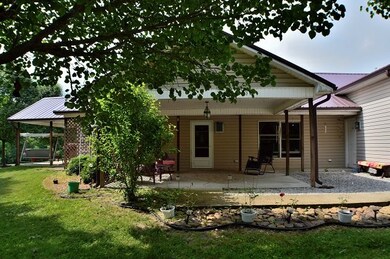2180 N Timberview Ln Spencer, IN 47460
Estimated Value: $340,000 - $388,000
Highlights
- Above Ground Pool
- Primary Bedroom Suite
- Vaulted Ceiling
- RV Parking in Community
- Open Floorplan
- Ranch Style House
About This Home
As of July 2017Nice & spacious ranch home on 4 rolling acres. You will enjoy the peaceful setting in this quiet rural neighborhood of Timber View Estates. Conveniently located just a short distance off SR43 & just a 10-minute drive to Spencer, 15 minutes to Bloomington. This home offers a large front sitting porch; an open & split bedroom floor plan; tile flooring in the kitchen, dining area & baths; a 17x8 laundry room; vaulted & 9 foot ceilings; down & sconce lighting throughout & lots of natural light. There is a large master suite with jetted tub, 2 walk-in closets, walk-in shower & the master bedroom opens to a private covered patio. Family room & dining/kitchen also open to covered areas making entertaining a breeze. The 832 square foot garage has 2 workbenches & offers plenty of space for any project. All kitchen appliances (electric range, range hood, dishwasher, refrigerator, microwave); washer & dryer; workbenches, shelving, freezer & refrigerator in garage; pellet stove; window treatments (except curtains/drapes); above ground pool & equipment are included in sale. Call to take a look today!
Home Details
Home Type
- Single Family
Est. Annual Taxes
- $1,071
Year Built
- Built in 2004
Lot Details
- 4.01 Acre Lot
- Backs to Open Ground
- Rural Setting
- Property has an invisible fence for dogs
- Lot Has A Rolling Slope
- Partially Wooded Lot
Parking
- 2 Car Attached Garage
- Garage Door Opener
- Driveway
Home Design
- Ranch Style House
- Metal Roof
- Vinyl Construction Material
Interior Spaces
- 2,292 Sq Ft Home
- Open Floorplan
- Woodwork
- Vaulted Ceiling
- Ceiling Fan
- Pocket Doors
- Workshop
- Storm Doors
- Laminate Countertops
Flooring
- Carpet
- Ceramic Tile
Bedrooms and Bathrooms
- 3 Bedrooms
- Primary Bedroom Suite
- Split Bedroom Floorplan
- Walk-In Closet
- 2 Full Bathrooms
- Whirlpool Bathtub
- Bathtub With Separate Shower Stall
Laundry
- Laundry on main level
- Electric Dryer Hookup
Outdoor Features
- Above Ground Pool
- Covered Patio or Porch
Utilities
- Central Air
- Private Company Owned Well
- Well
- Septic System
Listing and Financial Details
- Assessor Parcel Number 60-17-15-400-410.020-016
Community Details
Overview
- RV Parking in Community
Recreation
- Community Pool
Ownership History
Purchase Details
Home Financials for this Owner
Home Financials are based on the most recent Mortgage that was taken out on this home.Purchase Details
Home Financials for this Owner
Home Financials are based on the most recent Mortgage that was taken out on this home.Purchase Details
Home Financials for this Owner
Home Financials are based on the most recent Mortgage that was taken out on this home.Purchase Details
Home Financials for this Owner
Home Financials are based on the most recent Mortgage that was taken out on this home.Home Values in the Area
Average Home Value in this Area
Purchase History
| Date | Buyer | Sale Price | Title Company |
|---|---|---|---|
| Lorne Bixler | $175,000 | -- | |
| Bixler Lorne | $175,000 | John Bethell Title Company Inc | |
| Freeman Julia | -- | None Available | |
| Accredited Home Lenders Inc | $54,400 | None Available | |
| Gibson Doris Laverne | -- | Archer Land Title |
Mortgage History
| Date | Status | Borrower | Loan Amount |
|---|---|---|---|
| Open | Bixler Lorne | $157,500 | |
| Previous Owner | Freeman Julia | $107,255 | |
| Previous Owner | Gibson Doris Laverne | $139,200 |
Property History
| Date | Event | Price | List to Sale | Price per Sq Ft |
|---|---|---|---|---|
| 07/05/2017 07/05/17 | Sold | $175,000 | +3.0% | $76 / Sq Ft |
| 06/08/2017 06/08/17 | Pending | -- | -- | -- |
| 06/06/2017 06/06/17 | For Sale | $169,900 | -- | $74 / Sq Ft |
Tax History Compared to Growth
Tax History
| Year | Tax Paid | Tax Assessment Tax Assessment Total Assessment is a certain percentage of the fair market value that is determined by local assessors to be the total taxable value of land and additions on the property. | Land | Improvement |
|---|---|---|---|---|
| 2024 | $1,769 | $244,000 | $42,100 | $201,900 |
| 2023 | $1,727 | $232,500 | $42,100 | $190,400 |
| 2022 | $1,938 | $230,800 | $42,100 | $188,700 |
| 2021 | $1,792 | $194,900 | $42,100 | $152,800 |
| 2020 | $1,548 | $181,700 | $30,100 | $151,600 |
| 2019 | $1,562 | $175,800 | $30,100 | $145,700 |
| 2018 | $1,411 | $165,700 | $26,000 | $139,700 |
| 2017 | $1,111 | $140,600 | $26,000 | $114,600 |
| 2016 | $1,071 | $136,800 | $26,000 | $110,800 |
| 2014 | $1,017 | $133,500 | $26,000 | $107,500 |
| 2013 | -- | $133,500 | $26,000 | $107,500 |
Map
Source: Indiana Regional MLS
MLS Number: 201725155
APN: 60-17-15-400-410.020-016
- 6063 Little Flock Rd
- 4496 Blue Springs Dr
- 2854 Hickory Hills Rd
- 2675 Hickory Hills Rd
- 3663 White Rd
- 3216 Hardscrabble Rd
- 8253 Indiana 43
- 7517 State Highway 43
- 3083 Hardscrabble Rd
- 9800 W Ratliff Rd
- 7939 State Highway 43
- 0 Braysville Rd
- 0 Braysville Rd Unit LotWP001 24720527
- 1886 Freeman Rd
- 9677 W Reeves Rd
- 0 State Ferry Rd
- 9034 W Mallory Rd
- Tract 2 3708 State Ferry Rd
- Tract 1 3708 State Ferry Rd
- 1165 Freeman Rd
- 2040 N Timberview Ln
- 2040 N Timberview Ln
- 31 N Timberview Dr
- 21&22 N Timberview Dr
- LOT 21 N Timberview Dr
- LOT29 N Timberview Dr
- LOT 4 N Timberview Dr
- LOT23 N Timberview Dr
- LOT 24 N Timberview Dr
- LOT 2 N Timberview Dr
- LOT3 N Timberview Dr
- LOT 17 N Timberview Dr
- LOT9 N Timberview Dr
- LOT 11 N Timberview Dr
- LOT10 N Timberview Dr
- LOT 18 N Timberview Dr
- LOT6 N Timberview Dr
- LOT 16 N Timberview Dr
- LOT8 N Timberview Dr
- LOT20 N Timberview Dr
