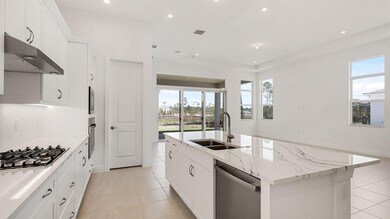
2180 SE Mosaic Blvd Port St. Lucie, FL 34984
Canal Pointe NeighborhoodHighlights
- New Construction
- Community Pool
- Den
- Clubhouse
- Pickleball Courts
- Bike Room
About This Home
As of December 2024MOVE IN READY**Gated Community* This spacious northern exposure home features 4 Bedroom, 3 Bath, and a 2-car Garage. Ideally located near the neighborhood clubhouse, you can easily access amenities and recreational activities and connect with neighbors in. The Island kitchen features 42'' cabinets with crown moulding, quartz countertops, a 30'' gas cooktop, an under-cabinet hood, and a stainless steel single bowl under-mount sink. The Owner's Suite has been extended by 4 feet and includes a tray ceiling, separate vanities, and a large walk-in closet. The extended Lanai is perfect for outdoor living and provides stunning conservation views. Mosaic's location in Port St. Lucie, FL offers convenient access to the best of the Treasure Coast, including beaches, recreation, shopping, and more.
Last Agent to Sell the Property
KSH Realty LLC License #3249849 Listed on: 03/08/2024
Home Details
Home Type
- Single Family
Est. Annual Taxes
- $3,420
Year Built
- Built in 2024 | New Construction
Lot Details
- 6,760 Sq Ft Lot
- Property is zoned Planne
HOA Fees
- $246 Monthly HOA Fees
Parking
- 2 Car Attached Garage
- Garage Door Opener
- Driveway
Home Design
- Flat Roof Shape
- Tile Roof
- Concrete Roof
Interior Spaces
- 2,289 Sq Ft Home
- 1-Story Property
- Family Room
- Den
- Tile Flooring
- Washer
Kitchen
- Built-In Oven
- Cooktop
- Microwave
- Ice Maker
- Dishwasher
- Disposal
Bedrooms and Bathrooms
- 4 Bedrooms
- Walk-In Closet
- 3 Full Bathrooms
Home Security
- Security Gate
- Closed Circuit Camera
- Impact Glass
- Fire and Smoke Detector
Utilities
- Central Heating and Cooling System
- Gas Water Heater
- Cable TV Available
Listing and Financial Details
- Assessor Parcel Number 443580101290007
Community Details
Overview
- Association fees include common areas, ground maintenance, pest control
- Built by Kolter Homes
- Veranda Estates Phase 1 Subdivision, Madison Floorplan
Amenities
- Clubhouse
- Bike Room
Recreation
- Pickleball Courts
- Community Pool
- Trails
Ownership History
Purchase Details
Home Financials for this Owner
Home Financials are based on the most recent Mortgage that was taken out on this home.Similar Homes in the area
Home Values in the Area
Average Home Value in this Area
Purchase History
| Date | Type | Sale Price | Title Company |
|---|---|---|---|
| Special Warranty Deed | $579,400 | Ktitle Company |
Mortgage History
| Date | Status | Loan Amount | Loan Type |
|---|---|---|---|
| Open | $463,443 | New Conventional |
Property History
| Date | Event | Price | Change | Sq Ft Price |
|---|---|---|---|---|
| 12/06/2024 12/06/24 | Sold | $579,304 | 0.0% | $253 / Sq Ft |
| 10/08/2024 10/08/24 | Pending | -- | -- | -- |
| 09/09/2024 09/09/24 | Price Changed | $579,304 | -3.4% | $253 / Sq Ft |
| 08/19/2024 08/19/24 | Price Changed | $599,635 | -1.6% | $262 / Sq Ft |
| 06/24/2024 06/24/24 | For Sale | $609,635 | 0.0% | $266 / Sq Ft |
| 05/29/2024 05/29/24 | Pending | -- | -- | -- |
| 03/08/2024 03/08/24 | For Sale | $609,635 | -- | $266 / Sq Ft |
Tax History Compared to Growth
Tax History
| Year | Tax Paid | Tax Assessment Tax Assessment Total Assessment is a certain percentage of the fair market value that is determined by local assessors to be the total taxable value of land and additions on the property. | Land | Improvement |
|---|---|---|---|---|
| 2024 | $3,420 | $77,600 | $77,600 | -- |
| 2023 | $3,420 | $43,100 | $43,100 | $0 |
| 2022 | -- | -- | -- | -- |
Agents Affiliated with this Home
-
Kellie Ignelzi
K
Seller's Agent in 2024
Kellie Ignelzi
KSH Realty LLC
(772) 618-5580
2 in this area
57 Total Sales
-
Marc Friedman

Buyer's Agent in 2024
Marc Friedman
KSH Realty LLC
(954) 931-0691
2 in this area
432 Total Sales
Map
Source: BeachesMLS
MLS Number: R10966837
APN: 4435-801-0129-000-7
- 764 SE Bloomfield Rd
- 777 SE Bloomfield Rd
- 399 SE Mulberry Way
- 745 SE Bloomfield Rd
- 13865 SE Blackwood Dr
- 2473 SW Warwick St
- 2457 SW Mercer St
- 2450 SW Summit St
- 2433 SW Hinchman St
- 2450 SE Whitehorse St
- 2482 SW Avondale St
- 208 SW Langfield Ave
- 115 SW Oakridge Dr
- 2442 SW Lafayette St
- 2590 SW Hinchman St
- 2385 SW Mountwell St
- 142 SW Port Saint Lucie Blvd
- 180 SW Oakridge Dr
- 131 SW Essex Dr
- 154 SW Port St Lucie Blvd






