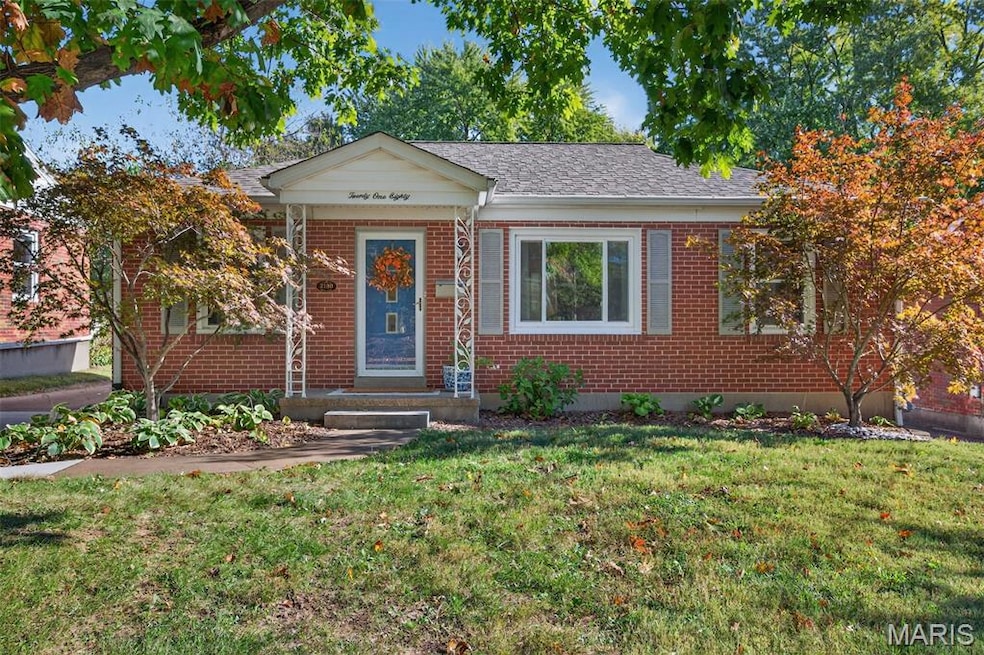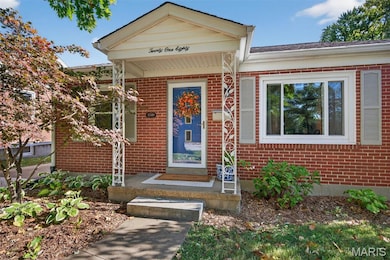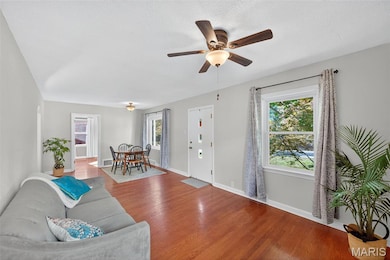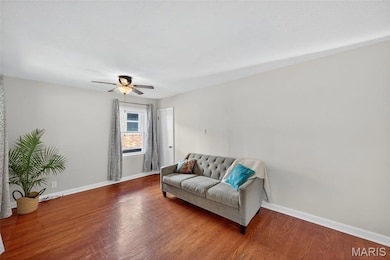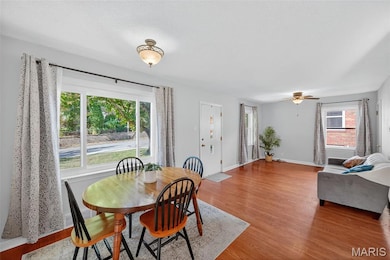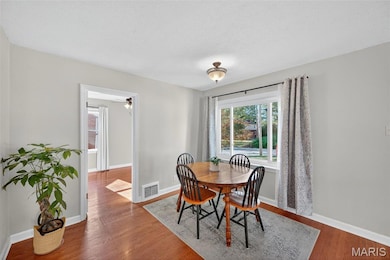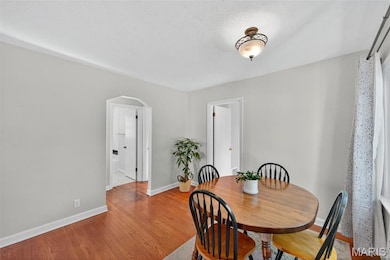2180 Sibley St Saint Charles, MO 63301
Old Town Saint Charles NeighborhoodEstimated payment $1,626/month
Highlights
- Very Popular Property
- Ranch Style House
- No HOA
- Recreation Room
- Wood Flooring
- Electric Vehicle Charging Station
About This Home
Welcome Home! This beautifully maintained and updated bungalow offers over 1,600 sq ft of living space with 2 bedrooms (PLUS sleeping/bonus room in lower level), 2 full baths, and a finished lower level . Step inside and be greeted by timeless hardwood flooring that flows throughout the home. The updated kitchen shines with white custom cabinetry, quartz countertops, a tile backsplash, newer stainless steel appliances, and a convenient pantry. The fully renovated bathroom exudes sophistication with its tiled shower and elegant gold fixtures. The lower level expands your living space, offering a spacious rec room, sleeping area, full bath, linen closet, and ample storage—perfect for guests. Outside, enjoy the large backyard and patio, ideal for gatherings or quiet evenings outdoors. The oversized one-car garage includes an attached bonus room for hobbies or storage, and an electric vehicle charging station adds modern convenience. All appliances stay—making this move-in ready home a true gem! Don’t miss your chance to see this must-see property in person.
Listing Agent
Coldwell Banker Realty - Gundaker License #2019007699 Listed on: 10/23/2025

Home Details
Home Type
- Single Family
Est. Annual Taxes
- $2,401
Year Built
- Built in 1950 | Remodeled
Lot Details
- 9,801 Sq Ft Lot
- Lot Dimensions are 50 x 196
- Level Lot
Parking
- 1 Car Detached Garage
- Oversized Parking
- Garage Door Opener
- Additional Parking
- Off-Street Parking
Home Design
- Ranch Style House
- Traditional Architecture
- Brick Exterior Construction
- Architectural Shingle Roof
Interior Spaces
- Combination Dining and Living Room
- Recreation Room
- Bonus Room
- Storm Doors
Kitchen
- Eat-In Kitchen
- Electric Oven
- Microwave
Flooring
- Wood
- Carpet
Bedrooms and Bathrooms
- 2 Bedrooms
Laundry
- Dryer
- Washer
Partially Finished Basement
- Basement Fills Entire Space Under The House
- Sump Pump
- Bedroom in Basement
- Finished Basement Bathroom
- Laundry in Basement
Schools
- Blackhurst Elementary School
- Jefferson / Hardin Middle School
- St. Charles High School
Utilities
- Forced Air Heating and Cooling System
- Heating System Uses Natural Gas
- 220 Volts
- Electric Water Heater
Community Details
- No Home Owners Association
- Electric Vehicle Charging Station
Listing and Financial Details
- Assessor Parcel Number 6-006C-4351-00-0005.0000000
Map
Home Values in the Area
Average Home Value in this Area
Tax History
| Year | Tax Paid | Tax Assessment Tax Assessment Total Assessment is a certain percentage of the fair market value that is determined by local assessors to be the total taxable value of land and additions on the property. | Land | Improvement |
|---|---|---|---|---|
| 2025 | $2,401 | $37,396 | -- | -- |
| 2023 | $2,397 | $37,276 | $0 | $0 |
| 2022 | $2,061 | $29,830 | $0 | $0 |
| 2021 | $2,063 | $29,830 | $0 | $0 |
| 2020 | $1,806 | $25,042 | $0 | $0 |
| 2019 | $1,790 | $25,042 | $0 | $0 |
| 2018 | $1,704 | $22,649 | $0 | $0 |
| 2017 | $1,681 | $22,649 | $0 | $0 |
| 2016 | $1,726 | $22,421 | $0 | $0 |
| 2015 | $1,723 | $22,421 | $0 | $0 |
| 2014 | $1,754 | $22,532 | $0 | $0 |
Property History
| Date | Event | Price | List to Sale | Price per Sq Ft |
|---|---|---|---|---|
| 11/22/2025 11/22/25 | Pending | -- | -- | -- |
| 11/17/2025 11/17/25 | Price Changed | $270,000 | -3.6% | $162 / Sq Ft |
| 11/12/2025 11/12/25 | Price Changed | $280,000 | -3.4% | $168 / Sq Ft |
| 11/12/2025 11/12/25 | Price Changed | $290,000 | +3.6% | $174 / Sq Ft |
| 11/12/2025 11/12/25 | For Sale | $280,000 | 0.0% | $168 / Sq Ft |
| 11/06/2025 11/06/25 | Sold | -- | -- | -- |
| 10/30/2025 10/30/25 | Price Changed | $280,000 | -3.4% | $168 / Sq Ft |
| 10/23/2025 10/23/25 | For Sale | $290,000 | -- | $174 / Sq Ft |
Purchase History
| Date | Type | Sale Price | Title Company |
|---|---|---|---|
| Warranty Deed | -- | Freedom Title | |
| Interfamily Deed Transfer | -- | Ctc | |
| Warranty Deed | -- | Ust |
Mortgage History
| Date | Status | Loan Amount | Loan Type |
|---|---|---|---|
| Previous Owner | $130,850 | FHA | |
| Previous Owner | $101,600 | Fannie Mae Freddie Mac |
Source: MARIS MLS
MLS Number: MIS25071355
APN: 6-006C-4351-00-0005.0000000
- 2549 Elm St
- 2203 W Adams St
- 2216 W Adams St
- 1807 W Clark St
- 607 N Duchesne Dr
- 15 Elmwood Place
- 1 Canterbury @ Kreder Farms
- 909 Pettus Place
- 417 Concordia Ln
- 929 Peachtree Ln
- 816 Adams St
- 918 Lindenwood Ave
- 2608 Park Ave
- 1020 Hawthorn Ave
- 617 Lewis St
- 2111 W Randolph St
- 2900 Headland Dr
- 1021 N Duchesne Dr
- 454 Nantucket Dr
- 2916 Mockingbird Dr
