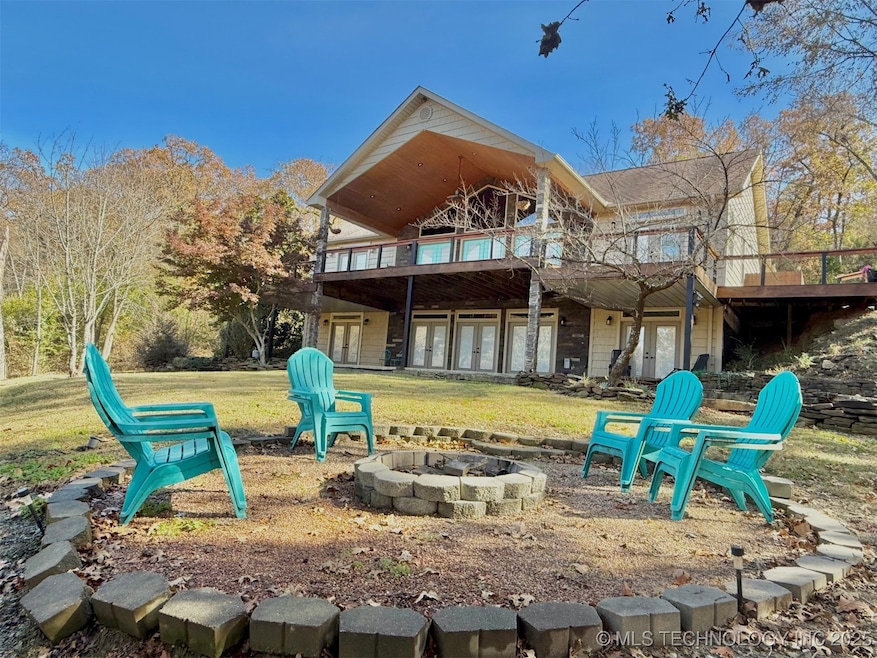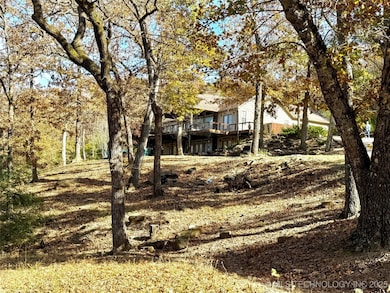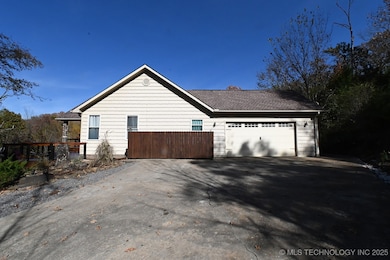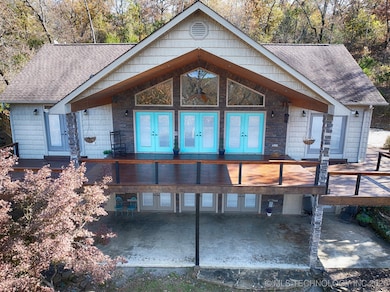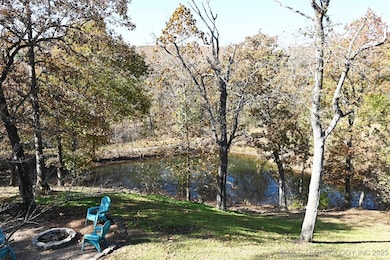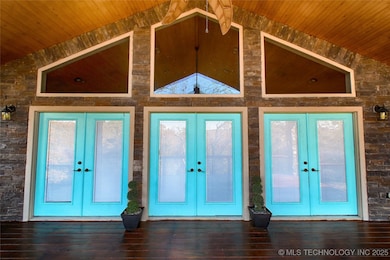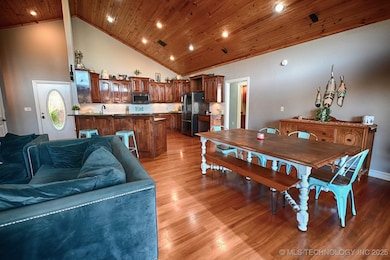21800 W 863 Rd Park Hill, OK 74451
Estimated payment $3,575/month
Highlights
- River Access
- Community Lake
- Vaulted Ceiling
- Mature Trees
- Deck
- Wood Flooring
About This Home
This classic beauty sits perfectly positioned next to Corps of Engineers property, just steps away from the water's edge. With 4 bedrooms and 4 bathrooms spread across 3,389 square feet (per AP), this home offers an open floor plan that flows seamlessly throughout. You'll discover two primary suites, each featuring private bathrooms and spacious walk-in closets with built-in shelving. Every bedroom includes walk-in closets with custom storage solutions. The home showcases stone and vinyl siding, elegant bead board ceilings, crown molding, vaulted ceilings, and sophisticated tray ceilings throughout. Three gas fireplaces add warmth and ambiance, while real wood floors and granite countertops elevate the interior finishes. The bonus second living area includes a kitchenette and a fifth room currently set up as a theater with movie-style seating and large screen – perfect for family movie nights or entertaining guests. Outside, your four-legged family members will love the privacy-fenced backyard. The double outdoor entertaining spaces include a covered patio and an upstairs deck offering peek-a-boo lake views. Lake Tenkiller provides endless recreational opportunities including hiking, kayaking, boating, swimming, and fishing. The location offers the perfect balance of lakeside tranquility while remaining just 20 minutes from Tahlequah's amenities, including two hospitals, shopping, dining, entertainment options, and Northeastern University. This property combines comfortable living with recreational paradise, making it ideal for those seeking both relaxation and adventure. The thoughtful layout and quality finishes create a welcoming atmosphere for daily living and special occasions alike.
Home Details
Home Type
- Single Family
Est. Annual Taxes
- $1,860
Year Built
- Built in 2007
Lot Details
- 1.02 Acre Lot
- West Facing Home
- Dog Run
- Privacy Fence
- Mature Trees
Parking
- 2 Car Attached Garage
Home Design
- Slab Foundation
- Wood Frame Construction
- Fiberglass Roof
- Vinyl Siding
- Asphalt
- Stone
Interior Spaces
- 3,389 Sq Ft Home
- 2-Story Property
- Central Vacuum
- Crown Molding
- Vaulted Ceiling
- Ceiling Fan
- 4 Fireplaces
- Gas Log Fireplace
- Vinyl Clad Windows
- Fire and Smoke Detector
Kitchen
- Oven
- Range
- Ice Maker
- Dishwasher
- Granite Countertops
Flooring
- Wood
- Tile
Bedrooms and Bathrooms
- 4 Bedrooms
- 4 Full Bathrooms
Outdoor Features
- River Access
- Deck
- Covered Patio or Porch
- Rain Gutters
Schools
- Keys Elementary School
- Keys High School
Utilities
- Zoned Heating and Cooling
- Multiple Heating Units
- Electric Water Heater
- Aerobic Septic System
- High Speed Internet
Community Details
- No Home Owners Association
- Wildcat Point Subdivision
- Community Lake
Map
Home Values in the Area
Average Home Value in this Area
Property History
| Date | Event | Price | List to Sale | Price per Sq Ft |
|---|---|---|---|---|
| 11/14/2025 11/14/25 | For Sale | $649,000 | -- | $192 / Sq Ft |
Source: MLS Technology
MLS Number: 2547223
