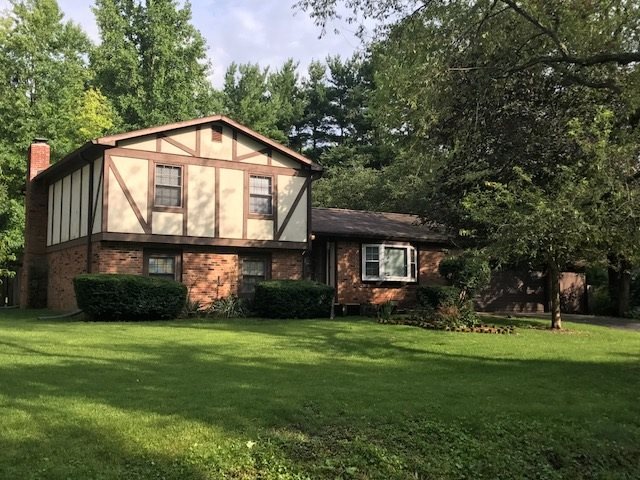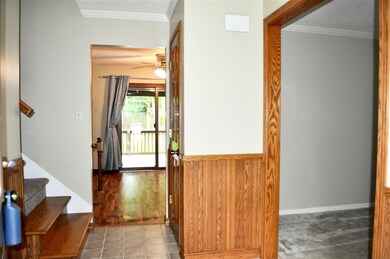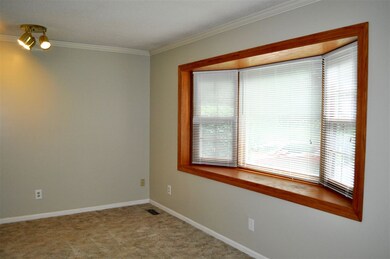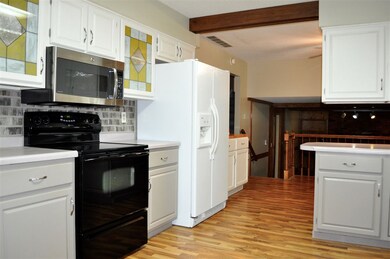
2181 Robinhood Ln West Lafayette, IN 47906
Highlights
- RV Parking in Community
- 1 Fireplace
- 2 Car Attached Garage
- Klondike Middle School Rated A-
- Beamed Ceilings
- Eat-In Kitchen
About This Home
As of April 20251 Year Warranty! Nice, well maintained home on beautiful lot in established neighborhood close to campus. This home offers 3 bedrooms plus a den that could easily be made into a 4th bedroom. Newly painted kitchen cabinets with appliances that will stay, including the washer & dryer. You can cozy up in the family room next to the gas fireplace or grab a book off one of the beautiful built-in bookcases and lay on the radiant heated floor. Eat breakfast in the eat in kitchen or sit on the covered deck and watch the kids play in the fenced backyard. The master bedroom offers a walk in closet and updated tiled shower. The 2nd bath has newer flooring and soaking tub. There is a 2 car garage, newer door and garage door opener, a small dog run in the backyard and a very large and sturdy shed with ample storage. This home is a fabulous home for someone who is looking for a non-cookie cutter home. Come check it out!
Last Agent to Sell the Property
Sherrie Cocanower
RE/MAX Ability Plus Listed on: 07/12/2017
Home Details
Home Type
- Single Family
Est. Annual Taxes
- $934
Year Built
- Built in 1978
Lot Details
- 0.41 Acre Lot
- Lot Dimensions are 117x154
- Wood Fence
- Irregular Lot
Parking
- 2 Car Attached Garage
- Garage Door Opener
- Driveway
Home Design
- Tri-Level Property
- Brick Exterior Construction
- Asphalt Roof
- Stucco Exterior
- Cedar
Interior Spaces
- 1,941 Sq Ft Home
- Built-in Bookshelves
- Beamed Ceilings
- Ceiling Fan
- 1 Fireplace
- Double Pane Windows
- Entrance Foyer
- Partially Finished Basement
- Natural lighting in basement
- Pull Down Stairs to Attic
- Electric Dryer Hookup
Kitchen
- Eat-In Kitchen
- Electric Oven or Range
- Laminate Countertops
Flooring
- Carpet
- Laminate
- Tile
- Vinyl
Bedrooms and Bathrooms
- 3 Bedrooms
- Walk-In Closet
- Bathtub with Shower
- Separate Shower
Outdoor Features
- Covered Deck
Utilities
- Heat Pump System
- Radiant Heating System
- Well
Community Details
- RV Parking in Community
Listing and Financial Details
- Assessor Parcel Number 79-06-11-452-017.000-023
Ownership History
Purchase Details
Purchase Details
Home Financials for this Owner
Home Financials are based on the most recent Mortgage that was taken out on this home.Purchase Details
Home Financials for this Owner
Home Financials are based on the most recent Mortgage that was taken out on this home.Purchase Details
Home Financials for this Owner
Home Financials are based on the most recent Mortgage that was taken out on this home.Similar Homes in West Lafayette, IN
Home Values in the Area
Average Home Value in this Area
Purchase History
| Date | Type | Sale Price | Title Company |
|---|---|---|---|
| Quit Claim Deed | $27,938 | None Listed On Document | |
| Warranty Deed | -- | -- | |
| Warranty Deed | -- | -- | |
| Warranty Deed | -- | -- |
Mortgage History
| Date | Status | Loan Amount | Loan Type |
|---|---|---|---|
| Previous Owner | $146,400 | New Conventional | |
| Previous Owner | $178,762 | VA | |
| Previous Owner | $25,000 | New Conventional | |
| Previous Owner | $112,350 | New Conventional | |
| Previous Owner | $124,400 | Purchase Money Mortgage |
Property History
| Date | Event | Price | Change | Sq Ft Price |
|---|---|---|---|---|
| 04/22/2025 04/22/25 | Sold | $317,500 | +4.1% | $160 / Sq Ft |
| 03/26/2025 03/26/25 | Pending | -- | -- | -- |
| 03/24/2025 03/24/25 | For Sale | $305,000 | +66.7% | $153 / Sq Ft |
| 08/29/2017 08/29/17 | Sold | $183,000 | -2.4% | $94 / Sq Ft |
| 07/25/2017 07/25/17 | Pending | -- | -- | -- |
| 07/12/2017 07/12/17 | For Sale | $187,500 | +7.1% | $97 / Sq Ft |
| 09/26/2014 09/26/14 | Sold | $175,000 | 0.0% | $90 / Sq Ft |
| 08/18/2014 08/18/14 | Pending | -- | -- | -- |
| 08/11/2014 08/11/14 | For Sale | $175,000 | -- | $90 / Sq Ft |
Tax History Compared to Growth
Tax History
| Year | Tax Paid | Tax Assessment Tax Assessment Total Assessment is a certain percentage of the fair market value that is determined by local assessors to be the total taxable value of land and additions on the property. | Land | Improvement |
|---|---|---|---|---|
| 2024 | $1,373 | $207,400 | $45,000 | $162,400 |
| 2023 | $1,364 | $207,800 | $45,000 | $162,800 |
| 2022 | $1,315 | $191,800 | $45,000 | $146,800 |
| 2021 | $1,177 | $181,500 | $45,000 | $136,500 |
| 2020 | $1,121 | $174,200 | $45,000 | $129,200 |
| 2019 | $1,031 | $168,000 | $45,000 | $123,000 |
| 2018 | $1,018 | $168,100 | $41,700 | $126,400 |
| 2017 | $977 | $163,700 | $41,700 | $122,000 |
| 2016 | $934 | $159,500 | $41,700 | $117,800 |
| 2014 | $839 | $148,400 | $41,700 | $106,700 |
| 2013 | $896 | $150,000 | $41,700 | $108,300 |
Agents Affiliated with this Home
-
A
Seller's Agent in 2025
Allyson Schutte
Epique Inc.
-
L
Buyer's Agent in 2025
Liane Loyd
F.C. Tucker/Shook
-
S
Seller's Agent in 2017
Sherrie Cocanower
RE/MAX Ability Plus
-
P
Seller's Agent in 2014
Penny Mattingly
Rainbow Realty
-
N
Buyer's Agent in 2014
Nathan Biesemeier
Keller Williams Lafayette
Map
Source: Indiana Regional MLS
MLS Number: 201731846
APN: 79-06-11-452-017.000-023
- 41 Peregrine Ct
- 281 Falcon Ct
- 2020 Longspur Dr
- 2628 Grosbeak Ln
- 2831 Grackle Ln
- 2053 Nightjar Ct
- 2846 Grackle Ln
- 1936 Mud Creek Ct
- 2184 Ringneck Rd
- 1899 Petit Dr
- 1970 Petit Dr
- 1871 Petit Dr
- 1754 Twin Lakes Cir
- 1787 Twin Lakes Cir
- 2175 Cushing Dr
- 1602 Scarlett Dr
- 1914 Bayberry Ln
- 323 E Pine Ave
- 124 Georgton Ct
- 3318 Reed St






