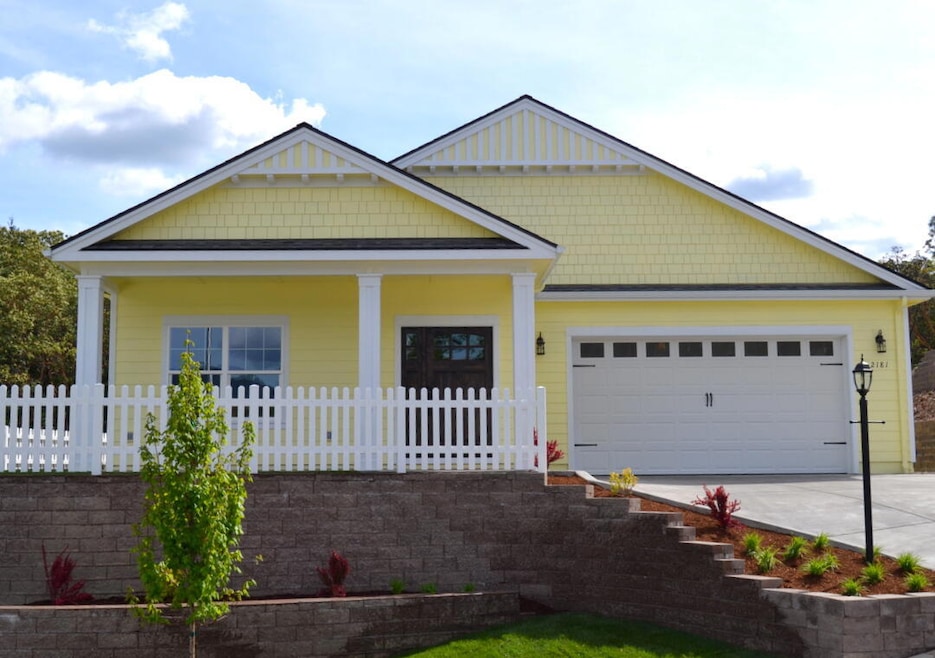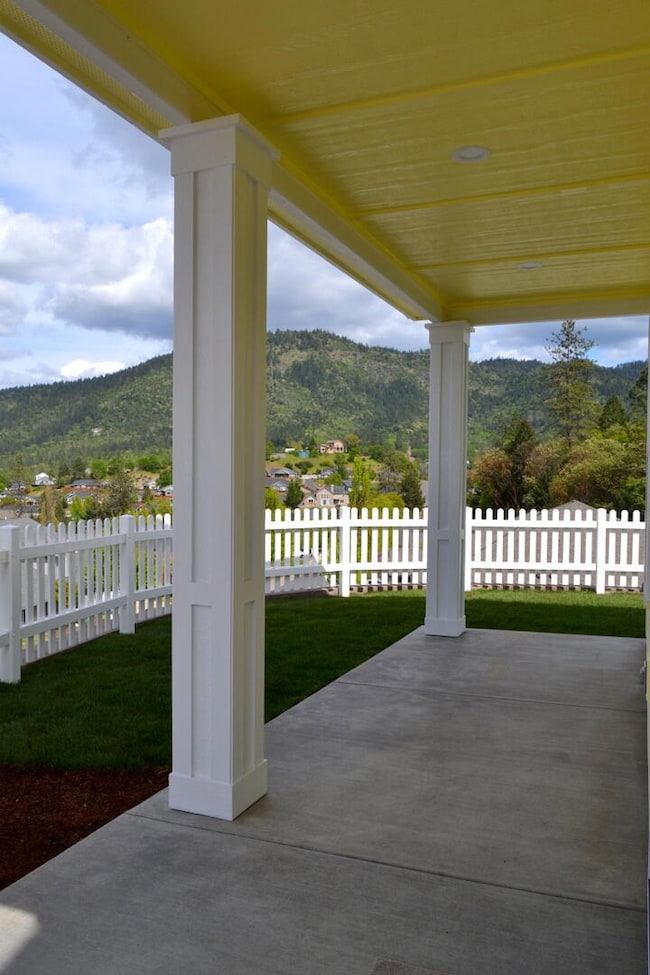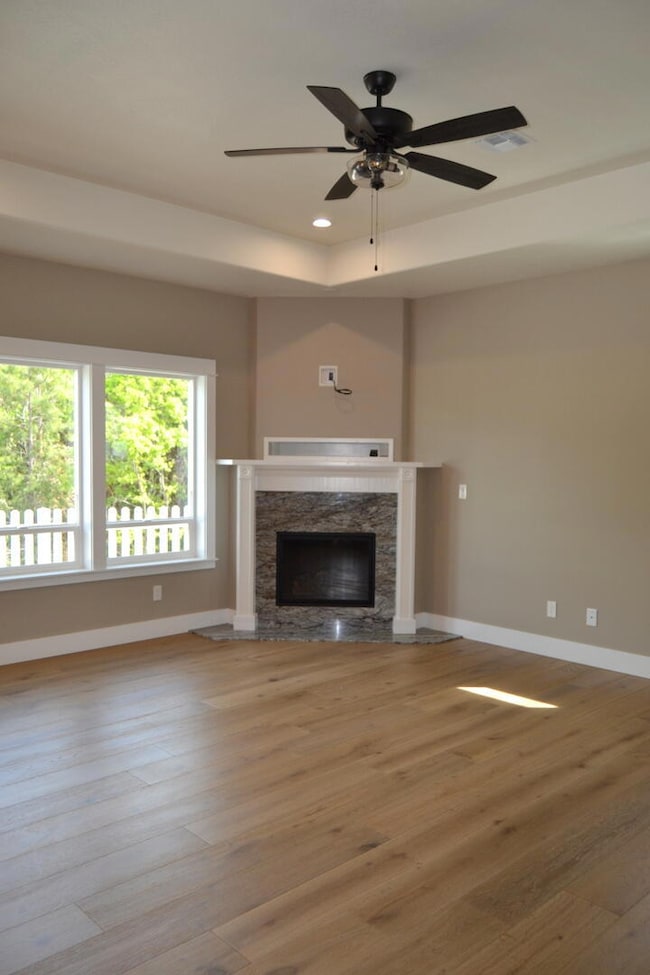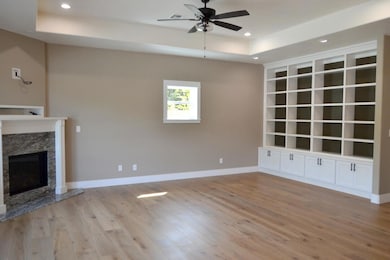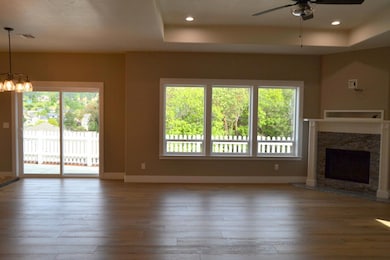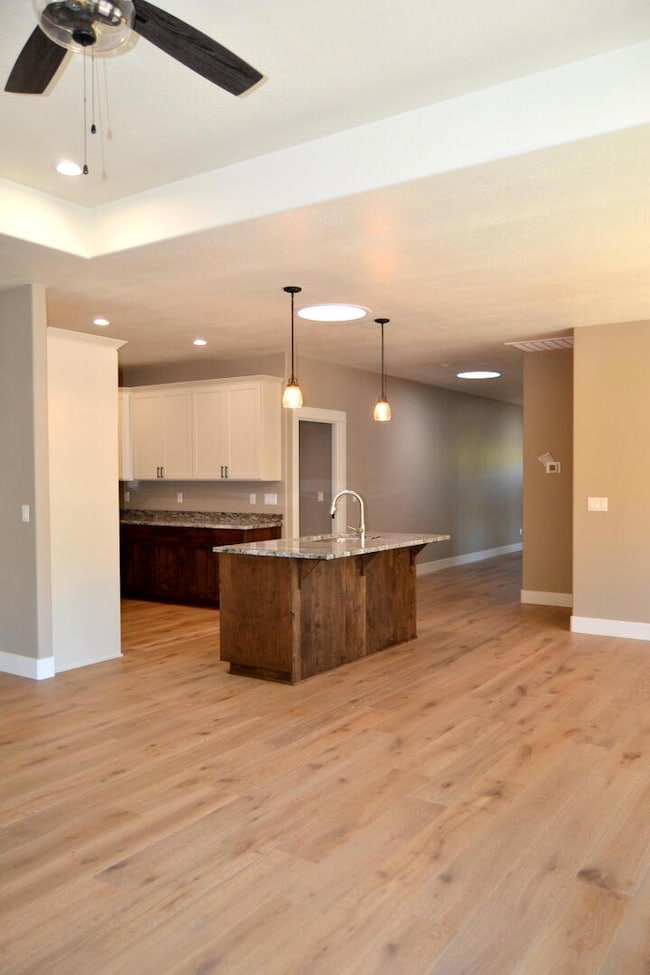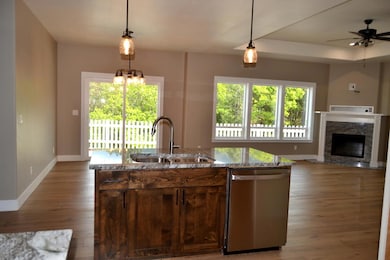2181 SE Wyndham Way Grants Pass, OR 97527
Estimated payment $3,306/month
Highlights
- New Construction
- Mountain View
- Wood Flooring
- Open Floorplan
- Vaulted Ceiling
- Granite Countertops
About This Home
Discover this stunning new custom bungalow in one of Grants Pass' most desirable neighborhoods: Meadow Wood Subdivision. With 2,030 sq ft of thoughtfully designed living space, this home features high-end finishes, beautiful landscaping, and breathtaking views from nearly every window. Nestled at the end of a quiet cul-de-sac, the floor plan includes a spacious primary ensuite, a cozy great room, and a gourmet chef's kitchen perfect for entertaining. This move-in-ready gem is priced competitively—comparable to older homes in the area—offering incredible value for a brand-new build. Best of all the builder has arranged for low interest financing or use this $11,000 in builder cash for upgrades or interest rate buy down or whatever helps you more to purchase this amazing new home in the final phase of Meadow Wood subdivision. See flyer for details
Home Details
Home Type
- Single Family
Est. Annual Taxes
- $832
Year Built
- Built in 2025 | New Construction
Lot Details
- 10,019 Sq Ft Lot
- Fenced
- Drip System Landscaping
- Level Lot
- Front and Back Yard Sprinklers
- Property is zoned R-1-10; Res Low Density, R-1-10; Res Low Density
HOA Fees
- $17 Monthly HOA Fees
Parking
- 2 Car Attached Garage
- Garage Door Opener
- Driveway
- On-Street Parking
Property Views
- Mountain
- Valley
- Neighborhood
Home Design
- Home is estimated to be completed on 4/28/25
- Cottage
- Frame Construction
- Composition Roof
- Concrete Perimeter Foundation
Interior Spaces
- 2,030 Sq Ft Home
- 1-Story Property
- Open Floorplan
- Vaulted Ceiling
- Gas Fireplace
- Double Pane Windows
- Vinyl Clad Windows
- Living Room with Fireplace
- Laundry Room
Kitchen
- Eat-In Kitchen
- Oven
- Range
- Microwave
- Dishwasher
- Kitchen Island
- Granite Countertops
- Disposal
Flooring
- Wood
- Carpet
- Tile
Bedrooms and Bathrooms
- 3 Bedrooms
- Linen Closet
- Walk-In Closet
- 2 Full Bathrooms
- Double Vanity
- Soaking Tub
- Bathtub Includes Tile Surround
- Solar Tube
Home Security
- Carbon Monoxide Detectors
- Fire and Smoke Detector
Schools
- Hidden Valley High School
Utilities
- Forced Air Heating and Cooling System
- Heating System Uses Natural Gas
- Natural Gas Connected
- Water Heater
- Fiber Optics Available
- Cable TV Available
Additional Features
- Sprinklers on Timer
- Patio
Community Details
- Built by JCS-Oregon
- The Pinnacle At Meadow Wood Subdivision
- The community has rules related to covenants, conditions, and restrictions
Listing and Financial Details
- Tax Lot 274
- Assessor Parcel Number R4003322
Map
Home Values in the Area
Average Home Value in this Area
Tax History
| Year | Tax Paid | Tax Assessment Tax Assessment Total Assessment is a certain percentage of the fair market value that is determined by local assessors to be the total taxable value of land and additions on the property. | Land | Improvement |
|---|---|---|---|---|
| 2025 | $832 | $239,270 | -- | -- |
| 2024 | -- | $66,130 | -- | -- |
| 2023 | -- | -- | -- | -- |
Property History
| Date | Event | Price | List to Sale | Price per Sq Ft |
|---|---|---|---|---|
| 10/09/2025 10/09/25 | Price Changed | $609,900 | -1.6% | $300 / Sq Ft |
| 09/27/2025 09/27/25 | Price Changed | $619,900 | -1.6% | $305 / Sq Ft |
| 06/16/2025 06/16/25 | Price Changed | $629,900 | -1.6% | $310 / Sq Ft |
| 05/27/2025 05/27/25 | Price Changed | $639,900 | -1.5% | $315 / Sq Ft |
| 04/30/2025 04/30/25 | For Sale | $649,900 | -- | $320 / Sq Ft |
Source: Oregon Datashare
MLS Number: 220200664
APN: R4003322
- 2060 SE Wyndham Way
- 2070 SE Wyndham Way
- 2050 SE Wyndham Way
- 1582 SE Rosemary Ln
- 2234 SE Linden Ln
- 0 SE Rosemary Ln Unit 441 220208362
- 2231 SE Linden Ln
- 2229 SE Linden Ln
- 495 Harper Loop
- 1636 Panoramic Loop Unit 212
- 1636 Panoramic Loop
- 1620 Panoramic Loop
- 1620 Panoramic Loop Unit 211
- 1553 Panoramic Loop
- 2855 Hamilton Ln
- 2870 Hamilton Ln
- 155 SE Champagne Ct Unit Lot7
- 1841 Cloverlawn Dr
- TL100 Walker Rd
- 1223 SE Grandview Ave
- 1100 Fruitdale Dr
- 3101 Williams Hwy
- 1841 NE D St
- 55 SW Eastern Ave Unit 55
- 1135 NE D St
- 1337 SW Foundry St Unit B
- 2087 Upper River Rd
- 195 Hidden Valley Rd
- 7001 Rogue River Hwy Unit H
- 621 N River Rd
- 734 Powell Creek Rd
- 459 4th Ave
- 6554 Or-238 Unit ID1337818P
- 700 N Haskell St
- 1125 Annalise St
- 2642 W Main St
- 835 Overcup St
- 237 E McAndrews Rd
- 534 Hamilton St Unit 534
- 536 Hamilton St Unit 536
