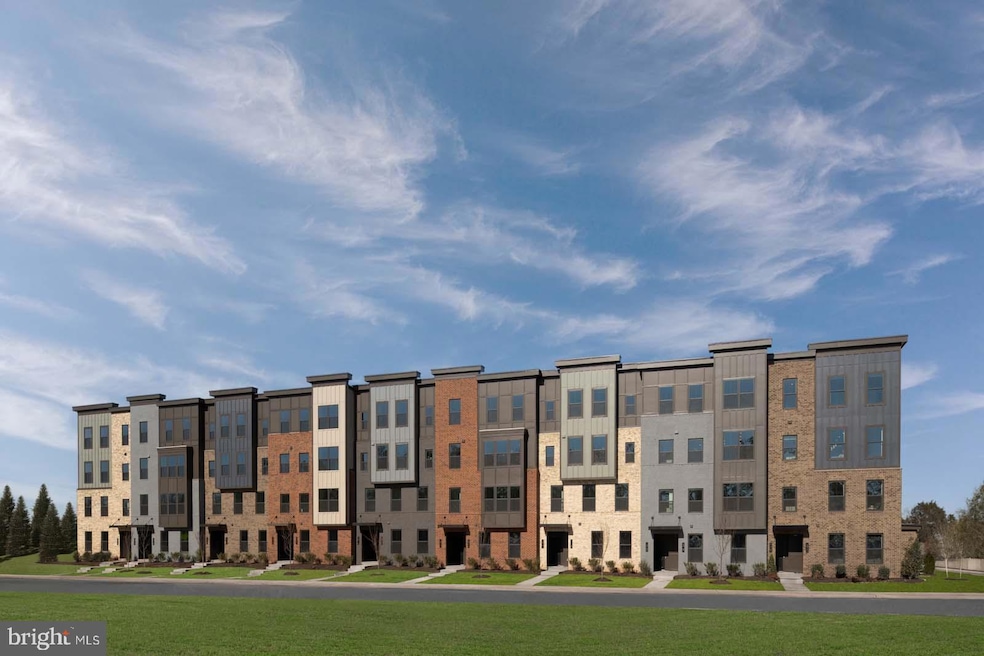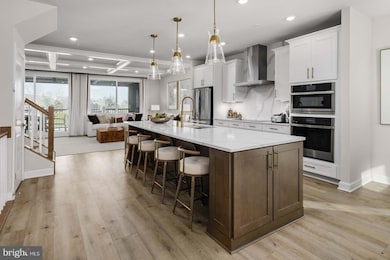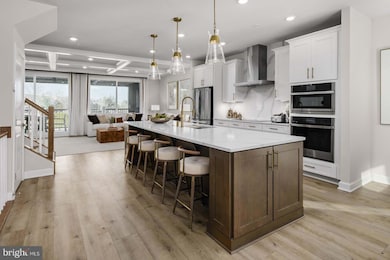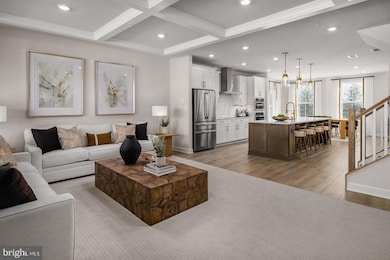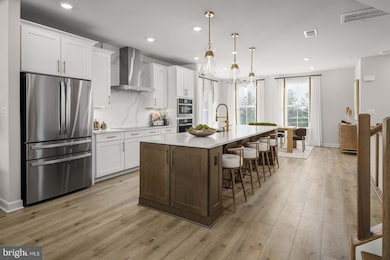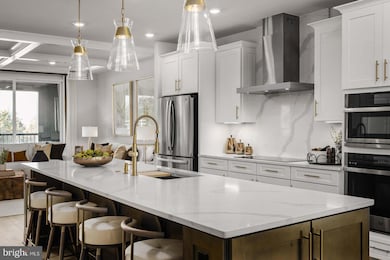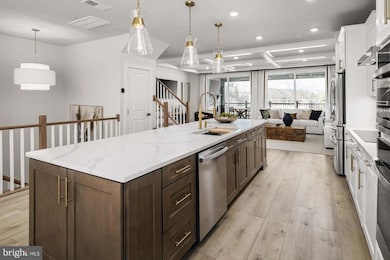21813 Express Terrace Unit 1116 Ashburn, VA 20147
Estimated payment $4,385/month
Highlights
- New Construction
- Gourmet Kitchen
- Jogging Path
- Discovery Elementary School Rated A-
- Contemporary Architecture
- Formal Dining Room
About This Home
Ready for March Move-In! Step into our largest two-level condo, designed for effortless entertaining and elevated everyday living. The Hayes grand, two-level condominium lets you step up to space and style without an ounce of compromise. A convenient one-car garage welcomes you inside. The open-concept layout features a stunning gourmet kitchen with upgraded quartz countertops, induction cooktop, and a spacious center island that flows seamlessly into the expansive great room and dining area. On the main level, open concept entertaining is easy with a stunning great room that overlooks a dining area, as well as a spacious sky lanai for outdoor living. Enjoy outdoor living year-round on your oversized covered porch, Upstairs, retreat to a luxurious primary suite with a spa-inspired bath featuring dual vanities and a seated shower, zs well as a huge walk-in closet. Two additional bedrooms, a full hall bath with dual sinks, and a separate laundry room with washer, dryer, and utility sink provide comfort and convenience. Thoughtful upgrades throughout include hardwood stairs, under-cabinet lighting, coffered ceilings, and premium quartz finishes. Come see all The Hayes has to offer. Show Days and Times: Monday 9AM–6PM, Tuesday 9AM–6PM, Wednesday 9AM–6PM, Thursday 10AM–6PM, Friday 10AM–6PM, Saturday 9AM–5PM, Sunday 9–5PM Model Address: 43791 Metro Ter, Ashburn, VA 20147
Open House Schedule
-
Tuesday, November 25, 202512:00 to 2:00 pm11/25/2025 12:00:00 PM +00:0011/25/2025 2:00:00 PM +00:00Add to Calendar
-
Wednesday, November 26, 202512:00 to 2:00 pm11/26/2025 12:00:00 PM +00:0011/26/2025 2:00:00 PM +00:00Add to Calendar
Townhouse Details
Home Type
- Townhome
Year Built
- Built in 2025 | New Construction
HOA Fees
- $240 Monthly HOA Fees
Parking
- 1 Car Attached Garage
- Rear-Facing Garage
Home Design
- Contemporary Architecture
- Brick Exterior Construction
- Slab Foundation
- Vinyl Siding
Interior Spaces
- 2,501 Sq Ft Home
- Property has 2 Levels
- Crown Molding
- Tray Ceiling
- Ceiling height of 9 feet or more
- Double Pane Windows
- Insulated Windows
- Window Screens
- Insulated Doors
- Family Room Off Kitchen
- Formal Dining Room
- Carpet
Kitchen
- Gourmet Kitchen
- Built-In Oven
- Cooktop
- Microwave
- Dishwasher
- Kitchen Island
- Disposal
Bedrooms and Bathrooms
- 3 Bedrooms
- Walk-In Closet
Laundry
- Dryer
- Washer
Utilities
- Forced Air Zoned Heating and Cooling System
- Heat Pump System
- Vented Exhaust Fan
- Programmable Thermostat
- Electric Water Heater
Additional Features
- ENERGY STAR Qualified Equipment for Heating
- Property is in excellent condition
Community Details
Overview
- Association fees include snow removal, trash
- Built by NVHomes
- Ashburn Station Subdivision, Hayes Floorplan
Recreation
- Community Playground
- Jogging Path
Pet Policy
- Pets Allowed
Map
Home Values in the Area
Average Home Value in this Area
Property History
| Date | Event | Price | List to Sale | Price per Sq Ft |
|---|---|---|---|---|
| 11/24/2025 11/24/25 | For Sale | $659,990 | -- | $264 / Sq Ft |
Source: Bright MLS
MLS Number: VALO2111634
- 21825 Express Terrace Unit 110
- 21799 Express Terrace Unit 1122A
- 21795 Express Terrace Unit 1124
- 21789 Express Terrace
- 21787 Express Terrace
- 21787 Express Terrace Unit 1128A
- 21783 Express Terrace Unit 1129A
- 43812 Middleway Terrace
- Hayes Plan at Ashburn Station
- Addison Homesite Special Plan at Ashburn Station
- 43791 Metro Terrace Unit B
- Addison Plan at Ashburn Station
- 43789 Metro Terrace Unit A
- 43789 Metro Terrace Unit B
- 43769 Metro Terrace
- Elsdon Plan at Waxpool Crossing - The Flats
- Farleigh Plan at Waxpool Crossing - The Flats
- 21731 Dovekie Terrace Unit 408
- 21731 Dovekie Terrace Unit 205
- 43623 London Way
- 43795 Middleway Terrace
- 43801 Middleway Terrace
- 43808 Middleway Terrace
- 21901 Garganey Terrace
- 21731 Dovekie Terrace
- 21731 Dovekie Terrace Unit 302
- 21731 Dovekie Terrace Unit 201
- 21731 Dovekie Terrace Unit 304
- 21731 Dovekie Terrace Unit 408
- 21731 Dovekie Terrace Unit 403
- 21731 Dovekie Terrace Unit 206
- 21892 Blossom Hill Terrace
- 21827 High Rock Terrace
- 21714 Pattyjean Terrace
- 21648 Romans Dr
- 43848 Artsmith Terrace
- 43846 Artsmith Terrace
- 43805 Central Station Dr
- 21584 Zuknick Terrace
- 42597 Nubbins Terrace
