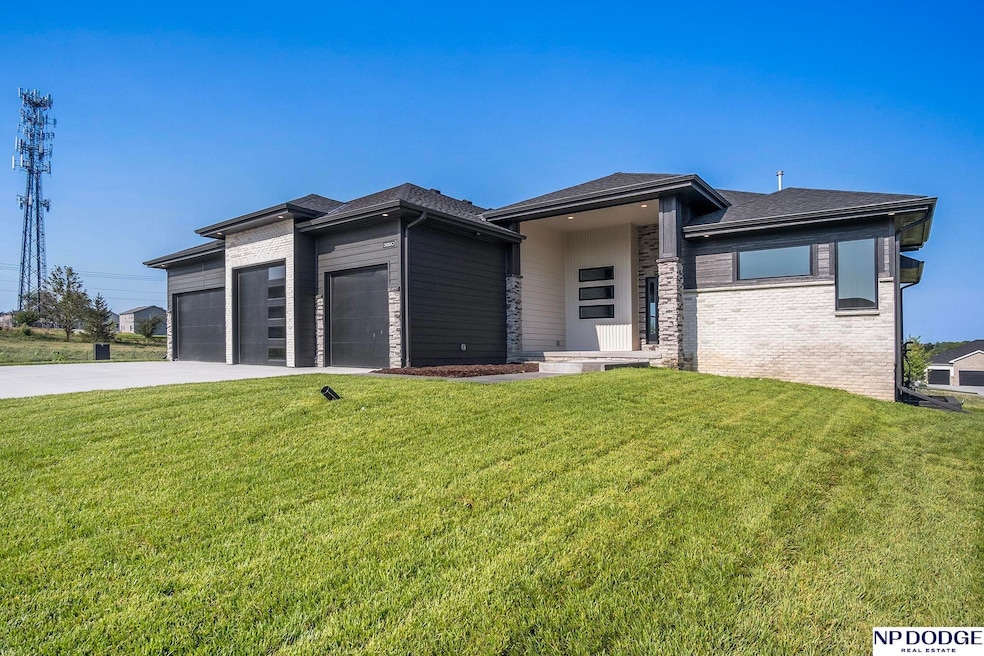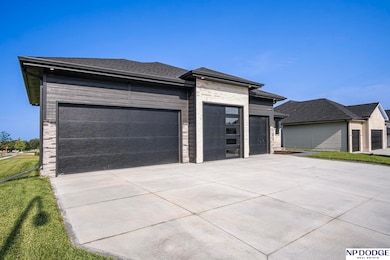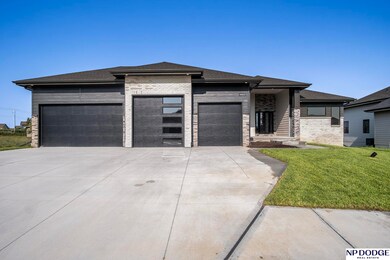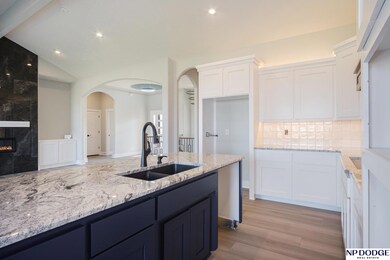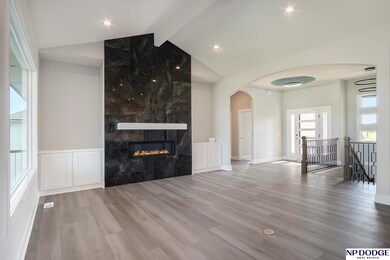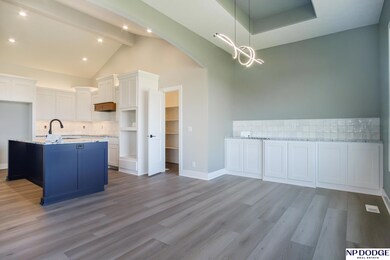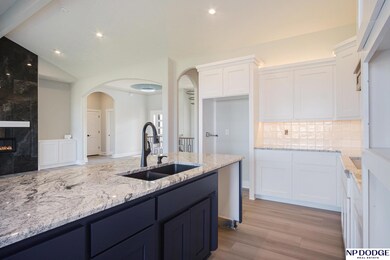21815 B St Elkhorn, NE 68022
Estimated payment $4,437/month
Highlights
- Under Construction
- Great Room with Fireplace
- Cathedral Ceiling
- Skyline Elementary School Rated A
- Ranch Style House
- Corner Lot
About This Home
SSDL. New Ranch in Elkhorn's Blue Sage Creek! This new 5-bed, 4-bath ranch features everything you are looking for. Open concept floor plan featuring great room with fireplace, custom vaulted ceiling, & access to covered deck. Large kitchen has island, WI pantry, & dinette. Primary suite has WI shower, soaker tub, dual sinks, WI closet, & lots of natural light. Finished walk-out basement features a rec room with wet bar & media room, 2 additional bedrooms, office/flex room, & full bath. Four-car garage. Photos are from previous build.
Listing Agent
NP Dodge RE Sales Inc 148Dodge Brokerage Phone: 402-706-2901 License #20060516 Listed on: 01/30/2025

Home Details
Home Type
- Single Family
Est. Annual Taxes
- $171
Year Built
- Built in 2025 | Under Construction
Lot Details
- 0.29 Acre Lot
- Lot Dimensions are 78 x 154.71 x 63.76 x 15.63 x 169.33
- Corner Lot
- Sprinkler System
HOA Fees
- $29 Monthly HOA Fees
Parking
- 4 Car Attached Garage
- Garage Door Opener
Home Design
- Ranch Style House
- Traditional Architecture
- Composition Roof
- Concrete Perimeter Foundation
- Hardboard
- Stone
Interior Spaces
- Wet Bar
- Cathedral Ceiling
- Ceiling Fan
- Sliding Doors
- Great Room with Fireplace
- 2 Fireplaces
Kitchen
- Oven
- Cooktop
- Microwave
- Dishwasher
- Disposal
Flooring
- Wall to Wall Carpet
- Concrete
- Ceramic Tile
- Luxury Vinyl Plank Tile
Bedrooms and Bathrooms
- 5 Bedrooms
- Walk-In Closet
- Dual Sinks
- Shower Only
Finished Basement
- Walk-Out Basement
- Basement Windows
Outdoor Features
- Balcony
- Covered Deck
- Covered Patio or Porch
Schools
- Blue Sage Elementary School
- Elkhorn Valley View Middle School
- Elkhorn South High School
Utilities
- Forced Air Heating and Cooling System
- Heating System Uses Gas
- Cable TV Available
Community Details
- Association fees include common area maintenance
- Blue Sage Creek Association
- Built by Empire Homes & Remodeling
- Blue Sage Creek Subdivision
Listing and Financial Details
- Assessor Parcel Number 0644210074
Map
Home Values in the Area
Average Home Value in this Area
Tax History
| Year | Tax Paid | Tax Assessment Tax Assessment Total Assessment is a certain percentage of the fair market value that is determined by local assessors to be the total taxable value of land and additions on the property. | Land | Improvement |
|---|---|---|---|---|
| 2024 | -- | $12,900 | $12,900 | -- |
Property History
| Date | Event | Price | Change | Sq Ft Price |
|---|---|---|---|---|
| 01/30/2025 01/30/25 | For Sale | $832,055 | -- | $197 / Sq Ft |
| 01/29/2025 01/29/25 | Pending | -- | -- | -- |
Purchase History
| Date | Type | Sale Price | Title Company |
|---|---|---|---|
| Warranty Deed | $120,000 | Ambassador Title | |
| Warranty Deed | $120,000 | Ambassador Title |
Mortgage History
| Date | Status | Loan Amount | Loan Type |
|---|---|---|---|
| Open | $84,815 | Credit Line Revolving | |
| Closed | $84,815 | Credit Line Revolving |
Source: Great Plains Regional MLS
MLS Number: 22502746
APN: 4421-0074-06
- 21871 B St
- 21908 B St
- 21701 B St
- 21380 E Cir
- 21432 B St
- 21853 B St
- 3912 S 213 Ave
- 21720 Blaine St
- 21359 E Cir
- 3639 S 218th Ave
- Albany Plan at Blue Sage Creek
- Lansing Plan at Blue Sage Creek
- Lincoln Plan at Blue Sage Creek
- Madison Plan at Blue Sage Creek
- Harrisburg Plan at Blue Sage Creek
- Jackson Plan at Blue Sage Creek
- Montgomery 1734 Plan at Blue Sage Creek
- Montgomery 1922 Plan at Blue Sage Creek
- Montgomery 1892 Plan at Blue Sage Creek
- Pierre 1934 Plan at Blue Sage Creek
