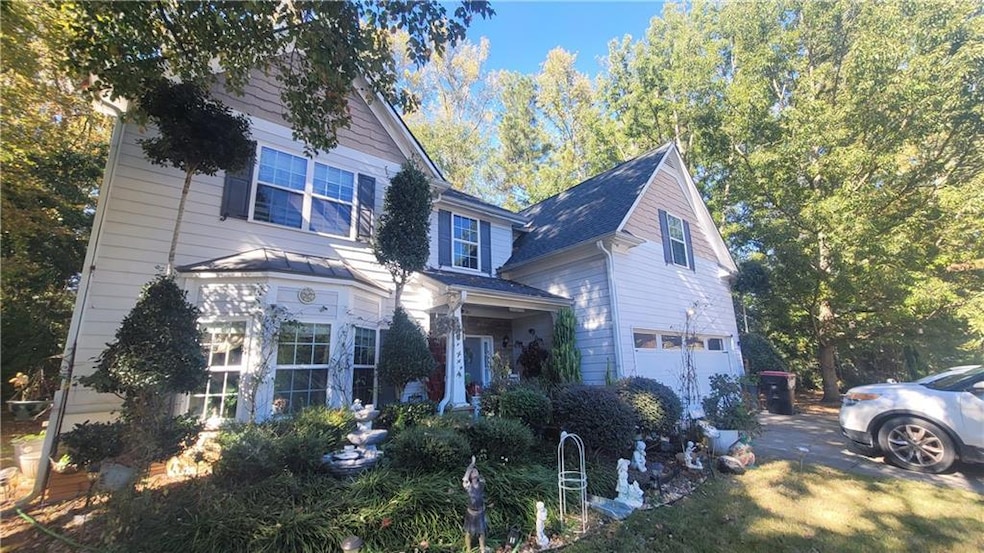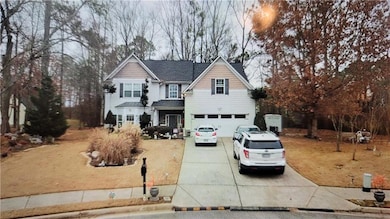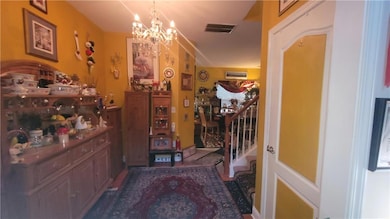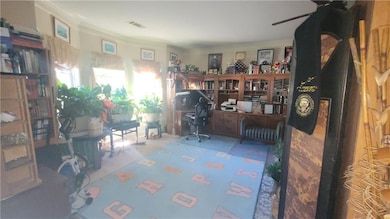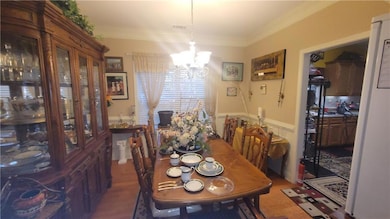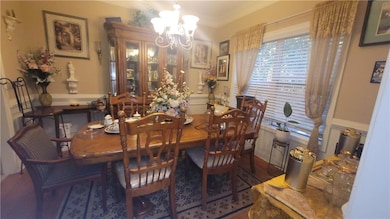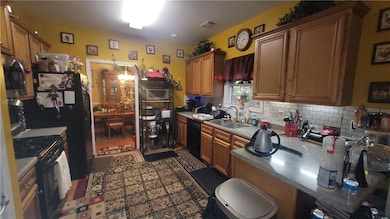2182 Ann Ln Lithia Springs, GA 30122
Lithia Springs NeighborhoodEstimated payment $2,128/month
Highlights
- Sitting Area In Primary Bedroom
- Private Lot
- Cathedral Ceiling
- Craftsman Architecture
- Wooded Lot
- Wood Flooring
About This Home
Welcome home to 2182 Ann Lane, a spacious 4-bedroom, 2.5-bath residence located in the desirable Cedar Terrace subdivision of Lithia Springs. With over 3,200 square feet of living space, this home offers the perfect blend of comfort, functionality, and elegance.
Step inside the grand two-story foyer, where natural light fills the open and inviting floor plan. The extra-large living room provides plenty of space for family gatherings and entertainment, while the separate formal dining room is ideal for dinner parties and special occasions.
The open-concept kitchen flows seamlessly into the family room, creating a warm and welcoming space for everyday living.
Upstairs, a versatile loft area offers endless possibilities—perfect for a home office, media space, or kids’ retreat. The oversized owner’s suite features a tray ceiling, a walk-in closet, and a spa-inspired ensuite bath ready for relaxation.
Outside, enjoy a private backyard, perfect for morning coffee, cookouts, or simply unwinding in a peaceful setting.
Situated on a quiet cul-de-sac just minutes from Sweetwater Creek State Park, I-20, and local shopping, this home delivers suburban tranquility with easy access to Metro Atlanta’s best amenities.
Home Details
Home Type
- Single Family
Est. Annual Taxes
- $2,451
Year Built
- Built in 2006
Lot Details
- 0.35 Acre Lot
- Cul-De-Sac
- Landscaped
- Private Lot
- Level Lot
- Wooded Lot
Parking
- 2 Car Garage
- Driveway
Home Design
- Craftsman Architecture
- Traditional Architecture
- Slab Foundation
- Composition Roof
- Cement Siding
- Stone Siding
Interior Spaces
- 3,274 Sq Ft Home
- 2-Story Property
- Roommate Plan
- Tray Ceiling
- Cathedral Ceiling
- Ceiling Fan
- Factory Built Fireplace
- Fireplace With Gas Starter
- Insulated Windows
- Two Story Entrance Foyer
- Family Room with Fireplace
- Living Room
- Formal Dining Room
- Home Office
- Pull Down Stairs to Attic
- Fire and Smoke Detector
Kitchen
- Open to Family Room
- Breakfast Bar
- Gas Range
- Microwave
- Dishwasher
- ENERGY STAR Qualified Appliances
- Solid Surface Countertops
- Wood Stained Kitchen Cabinets
Flooring
- Wood
- Carpet
Bedrooms and Bathrooms
- 4 Bedrooms
- Sitting Area In Primary Bedroom
- Split Bedroom Floorplan
- Walk-In Closet
- Dual Vanity Sinks in Primary Bathroom
- Separate Shower in Primary Bathroom
- Soaking Tub
Laundry
- Laundry Room
- Laundry on upper level
Accessible Home Design
- Accessible Hallway
- Accessible Entrance
Eco-Friendly Details
- Energy-Efficient Windows
- Energy-Efficient HVAC
- Energy-Efficient Insulation
- Energy-Efficient Doors
Outdoor Features
- Patio
- Front Porch
Location
- Property is near shops
Schools
- Sweetwater Elementary School
- Factory Shoals Middle School
- Lithia Springs High School
Utilities
- Forced Air Zoned Cooling and Heating System
- Heating System Uses Natural Gas
- Underground Utilities
- 220 Volts in Garage
- 110 Volts
- Gas Water Heater
- High Speed Internet
- Cable TV Available
Listing and Financial Details
- Assessor Parcel Number 08491820016
Community Details
Overview
- Cedar Terrace Subdivision
Recreation
- Park
Map
Home Values in the Area
Average Home Value in this Area
Tax History
| Year | Tax Paid | Tax Assessment Tax Assessment Total Assessment is a certain percentage of the fair market value that is determined by local assessors to be the total taxable value of land and additions on the property. | Land | Improvement |
|---|---|---|---|---|
| 2024 | $810 | $124,760 | $22,000 | $102,760 |
| 2023 | $810 | $124,760 | $22,000 | $102,760 |
| 2022 | $3,297 | $124,760 | $22,000 | $102,760 |
| 2021 | $2,977 | $108,520 | $16,400 | $92,120 |
| 2020 | $3,028 | $108,520 | $16,400 | $92,120 |
| 2019 | $2,496 | $89,120 | $15,720 | $73,400 |
| 2018 | $2,464 | $86,920 | $15,720 | $71,200 |
| 2017 | $2,309 | $77,680 | $15,720 | $61,960 |
| 2016 | $2,276 | $74,480 | $15,720 | $58,760 |
| 2015 | $2,794 | $65,000 | $14,993 | $50,007 |
| 2014 | $2,794 | $81,480 | $18,800 | $62,680 |
| 2013 | -- | $67,720 | $15,720 | $52,000 |
Property History
| Date | Event | Price | List to Sale | Price per Sq Ft | Prior Sale |
|---|---|---|---|---|---|
| 10/24/2025 10/24/25 | For Sale | $365,000 | +124.6% | $111 / Sq Ft | |
| 02/28/2014 02/28/14 | Sold | $162,500 | -5.5% | $50 / Sq Ft | View Prior Sale |
| 06/04/2013 06/04/13 | Pending | -- | -- | -- | |
| 04/04/2013 04/04/13 | For Sale | $172,000 | -- | $53 / Sq Ft |
Purchase History
| Date | Type | Sale Price | Title Company |
|---|---|---|---|
| Warranty Deed | $162,500 | -- |
Mortgage History
| Date | Status | Loan Amount | Loan Type |
|---|---|---|---|
| Open | $162,500 | VA |
Source: First Multiple Listing Service (FMLS)
MLS Number: 7673854
APN: 9182-08-4-0-016
- 2311 Chestnut Log Place
- 7850 Lee Rd
- 7962 Centera Ct
- 3156 Ellenton Dr
- 2053 Chestnut Log Dr
- 2298 Chestnut Log Loop
- 1521 Lee
- 1996 Chestnut Log Dr
- 3638 Sweetbriar Cir
- 2212 Cedar Creek Ln
- 3004 Cardinal Dr
- 7703 Lee Rd
- 8621 Chestnut Ln
- 1065 Preston Blvd Unit A1
- 1065 Preston Blvd Unit B1 Sun
- 1065 Preston Blvd Unit C1
- 100 Columns Dr
- 2218 Alyssa Ct
- 1221 Andrews Dr
- 1192 Matt Moore Ct
