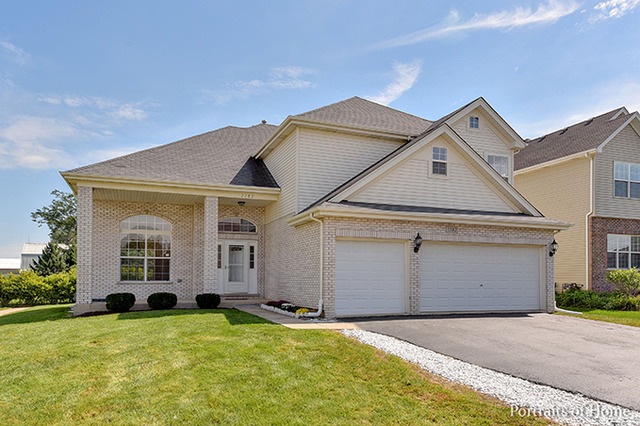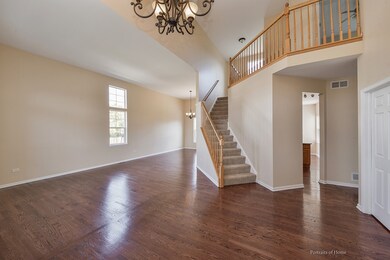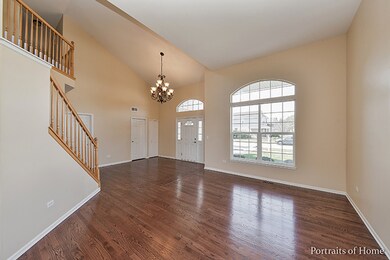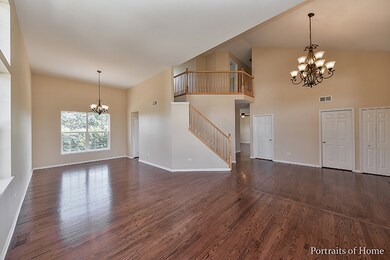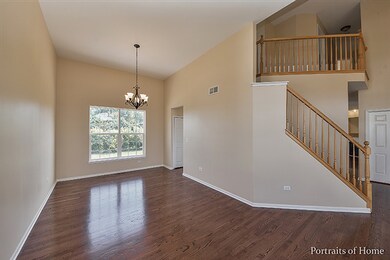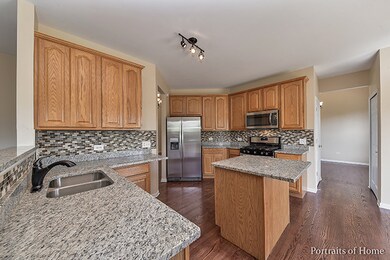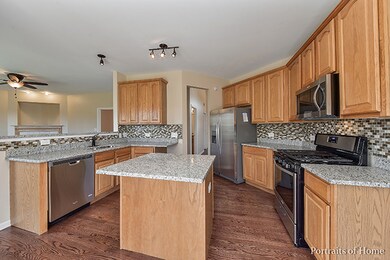
2182 Whitethorn Dr Aurora, IL 60503
Far Southeast NeighborhoodHighlights
- Recreation Room
- Vaulted Ceiling
- Main Floor Bedroom
- Homestead Elementary School Rated A-
- Wood Flooring
- Walk-In Pantry
About This Home
As of December 2016GORGEOUS 5 BEDROOM/ 3 BATH HOME WITH ADORABLE FRONT PORCH. 2-STORY FOYER WITH CHANDELIER, 1ST FLR BEDROOM, SPACIOUS LIVING/DINING RM, FAMILY RM W/FIREPLACE. JUST FLIP A SWITCH FOR A LOVELY FIRE. UPDATED KITCHEN W/ BACKSPLASH, GRANITE COUNTERTOPS, NEW SS APPLS, PANTRY. EAT-IN AREA, SLIDING DOOR TO PATIO! BEAUTIFUL NEW HARDWOOD FLOORS THROUGHOUT THE ENTIRE 1ST FLOOR, PLUS WHITE TRIM & 6 PANEL DOORS. NEW CARPET ON SECOND FLOOR & 4 LARGE BEDRMS. MASTER SUITE W/ LARGE WIC, UPDATED BATH TUB, STANDING SHOWER, DUAL VANITY. SHOWER & TOILET ARE PRIVATE. 1ST FLR LAUNDRY RM, LARGE FINISHED BASEMENT, AND GREAT BACKYARD THAT BACKS UP TO EMPTY LAND.
Co-Listed By
Britta Spanke
Compass License #475161464
Last Buyer's Agent
Kim Gartner
Keller Williams Innovate License #471020449

Home Details
Home Type
- Single Family
Est. Annual Taxes
- $13,249
Year Built | Renovated
- 2001 | 2016
Parking
- Attached Garage
- Driveway
- Garage Is Owned
Home Design
- Brick Exterior Construction
- Slab Foundation
- Asphalt Shingled Roof
- Vinyl Siding
Interior Spaces
- Vaulted Ceiling
- Gas Log Fireplace
- Recreation Room
- Wood Flooring
- Storm Screens
Kitchen
- Breakfast Bar
- Walk-In Pantry
- Oven or Range
- Microwave
- Dishwasher
- Stainless Steel Appliances
- Kitchen Island
- Disposal
Bedrooms and Bathrooms
- Main Floor Bedroom
- Primary Bathroom is a Full Bathroom
- Dual Sinks
- Soaking Tub
- Separate Shower
Laundry
- Laundry on main level
- Dryer
- Washer
Finished Basement
- Basement Fills Entire Space Under The House
- Finished Basement Bathroom
Outdoor Features
- Patio
Utilities
- Forced Air Heating and Cooling System
- Heating System Uses Gas
Listing and Financial Details
- $3,000 Seller Concession
Ownership History
Purchase Details
Home Financials for this Owner
Home Financials are based on the most recent Mortgage that was taken out on this home.Purchase Details
Home Financials for this Owner
Home Financials are based on the most recent Mortgage that was taken out on this home.Purchase Details
Purchase Details
Purchase Details
Purchase Details
Home Financials for this Owner
Home Financials are based on the most recent Mortgage that was taken out on this home.Similar Homes in Aurora, IL
Home Values in the Area
Average Home Value in this Area
Purchase History
| Date | Type | Sale Price | Title Company |
|---|---|---|---|
| Warranty Deed | $297,000 | Ticor Title Insurance Co | |
| Special Warranty Deed | $204,750 | Multiple | |
| Quit Claim Deed | -- | Chicago Title Insurance Co | |
| Sheriffs Deed | -- | Attorney | |
| Sheriffs Deed | $230,460 | None Available | |
| Deed | $261,000 | Atgf |
Mortgage History
| Date | Status | Loan Amount | Loan Type |
|---|---|---|---|
| Open | $250,000 | New Conventional | |
| Closed | $252,750 | New Conventional | |
| Closed | $267,300 | New Conventional | |
| Previous Owner | $260,000 | Future Advance Clause Open End Mortgage | |
| Previous Owner | $260,000 | Future Advance Clause Open End Mortgage | |
| Previous Owner | $307,250 | Negative Amortization | |
| Previous Owner | $296,000 | Fannie Mae Freddie Mac | |
| Previous Owner | $270,000 | Unknown | |
| Previous Owner | $248,805 | No Value Available |
Property History
| Date | Event | Price | Change | Sq Ft Price |
|---|---|---|---|---|
| 12/19/2016 12/19/16 | Sold | $297,000 | -5.7% | $101 / Sq Ft |
| 11/14/2016 11/14/16 | Pending | -- | -- | -- |
| 10/28/2016 10/28/16 | Price Changed | $315,000 | -0.9% | $107 / Sq Ft |
| 10/03/2016 10/03/16 | Price Changed | $318,000 | -2.1% | $108 / Sq Ft |
| 09/23/2016 09/23/16 | For Sale | $324,800 | +58.6% | $110 / Sq Ft |
| 07/28/2016 07/28/16 | Sold | $204,750 | -14.9% | $70 / Sq Ft |
| 04/26/2016 04/26/16 | Pending | -- | -- | -- |
| 03/23/2016 03/23/16 | For Sale | $240,500 | 0.0% | $82 / Sq Ft |
| 03/23/2016 03/23/16 | Price Changed | $240,500 | +17.5% | $82 / Sq Ft |
| 01/05/2016 01/05/16 | Off Market | $204,750 | -- | -- |
| 12/30/2015 12/30/15 | Price Changed | $253,000 | 0.0% | $86 / Sq Ft |
| 12/30/2015 12/30/15 | For Sale | $253,000 | +23.6% | $86 / Sq Ft |
| 10/20/2015 10/20/15 | Off Market | $204,750 | -- | -- |
| 10/20/2015 10/20/15 | For Sale | $256,900 | -- | $87 / Sq Ft |
Tax History Compared to Growth
Tax History
| Year | Tax Paid | Tax Assessment Tax Assessment Total Assessment is a certain percentage of the fair market value that is determined by local assessors to be the total taxable value of land and additions on the property. | Land | Improvement |
|---|---|---|---|---|
| 2023 | $13,249 | $141,347 | $22,553 | $118,794 |
| 2022 | $11,525 | $121,816 | $21,336 | $100,480 |
| 2021 | $11,460 | $116,015 | $20,320 | $95,695 |
| 2020 | $10,973 | $114,177 | $19,998 | $94,179 |
| 2019 | $11,460 | $110,959 | $19,434 | $91,525 |
| 2018 | $11,509 | $107,817 | $19,007 | $88,810 |
| 2017 | $11,413 | $105,033 | $18,516 | $86,517 |
| 2016 | $12,011 | $102,772 | $18,117 | $84,655 |
| 2015 | $10,226 | $98,819 | $17,420 | $81,399 |
| 2014 | $10,226 | $88,940 | $17,420 | $71,520 |
| 2013 | $10,226 | $88,940 | $17,420 | $71,520 |
Agents Affiliated with this Home
-

Seller's Agent in 2016
Alice Chin
Compass
(630) 425-2868
3 in this area
445 Total Sales
-

Seller's Agent in 2016
Steve Malik
RE/MAX
(630) 369-3000
2 in this area
96 Total Sales
-
B
Seller Co-Listing Agent in 2016
Britta Spanke
Compass
-
K
Buyer's Agent in 2016
Kim Gartner
Keller Williams Innovate
-
S
Buyer's Agent in 2016
Shahzana Ripp
RE/MAX
Map
Source: Midwest Real Estate Data (MRED)
MLS Number: MRD09350605
APN: 01-05-303-001
- 2124 Grayhawk Dr
- 1984 Seaview Dr
- 2003 Seaview Dr
- 2746 Middleton Ct Unit 3
- 2136 Colonial St Unit 1
- 2735 Hillsboro Blvd Unit 3
- 1969 Bayfield Dr
- 2673 Dunrobin Cir
- 1916 Middlebury Dr Unit 1916
- 2255 Georgetown Cir
- 2111 Colonial St
- 2556 Hillsboro Blvd
- 4430 Monroe Ct
- 2330 Georgetown Cir Unit 16
- 2925 Madison Dr
- 2319 Georgetown Ct Unit 144
- 3077 Azure Cove
- 2486 Georgetown Cir
- 2495 Hafenrichter Rd
- 3018 Coastal Dr
