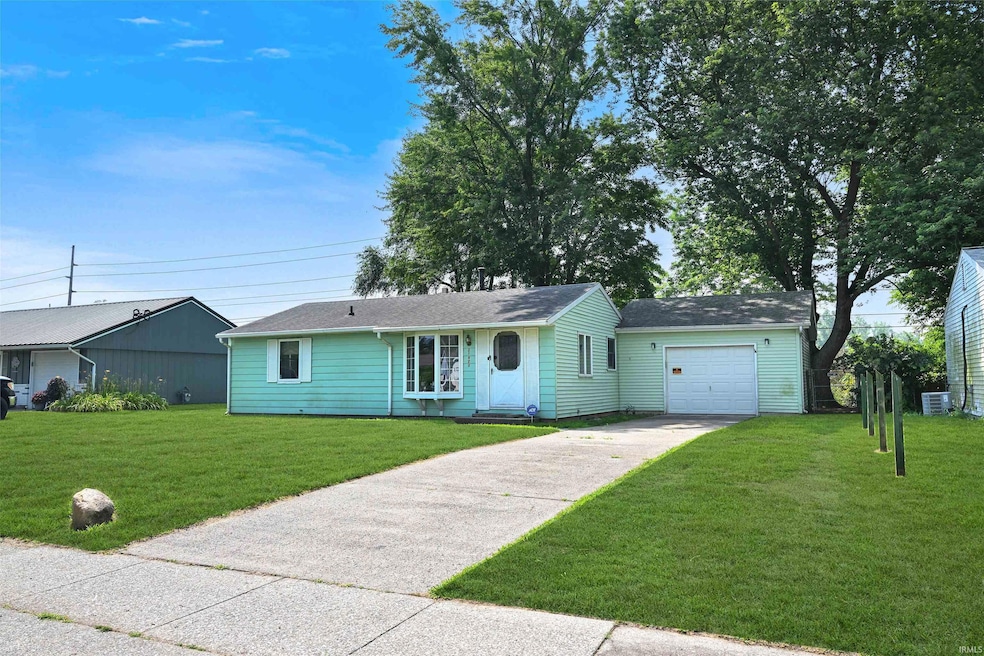21820 Christopher Dr Elkhart, IN 46516
Estimated payment $988/month
Highlights
- Primary Bedroom Suite
- Wood Flooring
- 1 Car Attached Garage
- Ranch Style House
- Whirlpool Bathtub
- Built-In Features
About This Home
Sweet 2-bedroom home is MOVE IN READY. Newer roof, furnace, water heater, new gutter leaf guards and an alarm system. The spacious ceramic tiled kitchen has a breakfast bar, and built-in desk with stainless steel appliances. Kitchen opens to living room with beautiful hard-wood floors. The huge bathroom has an accessible walk-in jetted tub & shower combo. Full basement is partially finished with a wood burning stove (Seller has never used). The attached garage is heated with a large work bench and side door ramp to kitchen. The large back yard has 2 storage sheds, a patio and a deck. The washer and dryer are new and will remain along with the stainless gas range, refrigerator, and microwave. This home is equipped with a chair lift down to the basement. The lift brackets are still installed for easy reinstallation if desired. Hurry, come take a look and get your offer in before it's gone. This price is cheaper than rent!
Listing Agent
Cressy & Everett- Elkhart Brokerage Phone: 574-215-5037 Listed on: 07/16/2025

Home Details
Home Type
- Single Family
Est. Annual Taxes
- $671
Year Built
- Built in 1970
Lot Details
- 8,712 Sq Ft Lot
- Lot Dimensions are 119 x 76
- Level Lot
Parking
- 1 Car Attached Garage
- Heated Garage
- Driveway
Home Design
- Ranch Style House
- Poured Concrete
- Shingle Roof
Interior Spaces
- Built-In Features
- Crown Molding
- Insulated Doors
- Basement Fills Entire Space Under The House
- Gas Dryer Hookup
Kitchen
- Breakfast Bar
- Laminate Countertops
Flooring
- Wood
- Ceramic Tile
Bedrooms and Bathrooms
- 2 Bedrooms
- Primary Bedroom Suite
- 1 Full Bathroom
- Whirlpool Bathtub
- Separate Shower
Home Security
- Home Security System
- Storm Doors
- Fire and Smoke Detector
Schools
- Bristol Elementary School
- Pierre Moran Middle School
- Elkhart High School
Utilities
- Forced Air Heating and Cooling System
- Heating System Uses Gas
- Septic System
- Cable TV Available
Additional Features
- Energy-Efficient Appliances
- Suburban Location
Community Details
- Suburban Acres Subdivision
Listing and Financial Details
- Assessor Parcel Number 20-03-31-303-016.000-030
- Seller Concessions Not Offered
Map
Home Values in the Area
Average Home Value in this Area
Tax History
| Year | Tax Paid | Tax Assessment Tax Assessment Total Assessment is a certain percentage of the fair market value that is determined by local assessors to be the total taxable value of land and additions on the property. | Land | Improvement |
|---|---|---|---|---|
| 2024 | $559 | $122,300 | $11,200 | $111,100 |
| 2022 | $559 | $96,500 | $11,200 | $85,300 |
| 2021 | $419 | $85,800 | $11,200 | $74,600 |
| 2020 | $449 | $84,400 | $11,200 | $73,200 |
| 2019 | $325 | $69,700 | $11,200 | $58,500 |
| 2018 | $295 | $60,000 | $11,200 | $48,800 |
| 2017 | $296 | $58,400 | $11,200 | $47,200 |
| 2016 | $274 | $54,500 | $11,200 | $43,300 |
| 2014 | $253 | $50,900 | $11,200 | $39,700 |
| 2013 | $268 | $50,900 | $11,200 | $39,700 |
Property History
| Date | Event | Price | Change | Sq Ft Price |
|---|---|---|---|---|
| 09/01/2025 09/01/25 | Pending | -- | -- | -- |
| 08/11/2025 08/11/25 | Price Changed | $175,000 | +4.8% | $143 / Sq Ft |
| 07/16/2025 07/16/25 | For Sale | $167,000 | +19.3% | $136 / Sq Ft |
| 08/30/2022 08/30/22 | Sold | $140,000 | -6.7% | $111 / Sq Ft |
| 07/31/2022 07/31/22 | Pending | -- | -- | -- |
| 07/27/2022 07/27/22 | For Sale | $150,000 | -- | $119 / Sq Ft |
Purchase History
| Date | Type | Sale Price | Title Company |
|---|---|---|---|
| Warranty Deed | -- | None Listed On Document | |
| Interfamily Deed Transfer | -- | None Available | |
| Interfamily Deed Transfer | -- | None Available | |
| Interfamily Deed Transfer | -- | -- |
Mortgage History
| Date | Status | Loan Amount | Loan Type |
|---|---|---|---|
| Open | $133,000 | New Conventional |
Source: Indiana Regional MLS
MLS Number: 202528018
APN: 20-03-31-303-016.000-030
- 21830 Suburban Dr
- 21835 State Road 120
- 54454 Heron Cove Ln
- 22266 Heron Cove Ln
- 22252 Heron Cove Ln
- 22147 Sunset Ln
- 22572 State Road 120
- 21330 Echo Ln E
- 21066 State Road 120
- 54139 Angeline Dr
- 22694 Weatherby Ln
- 54574 Princess Ave
- 22907 State Road 120
- 53389 County Road 19
- 20870 N River Ridge Dr
- 21521 Cheri Ln
- 21390 Cheri Ln
- 53427 Pine Brook Dr
- 1539 Stone Ct
- 4034 Timber Ct






