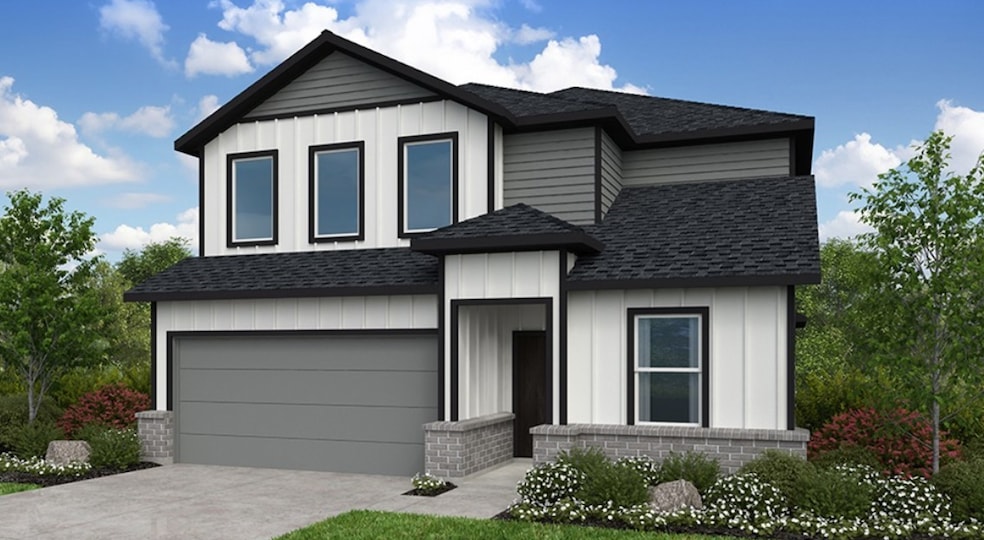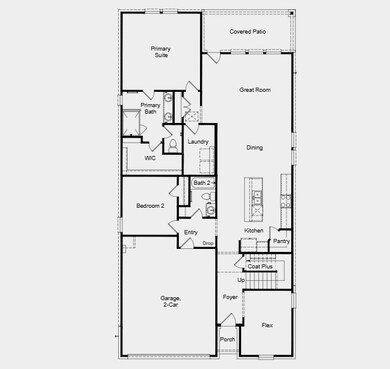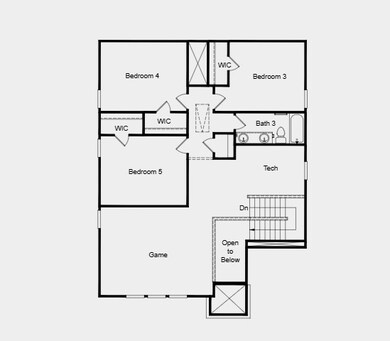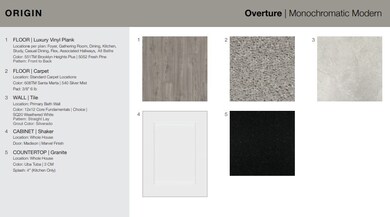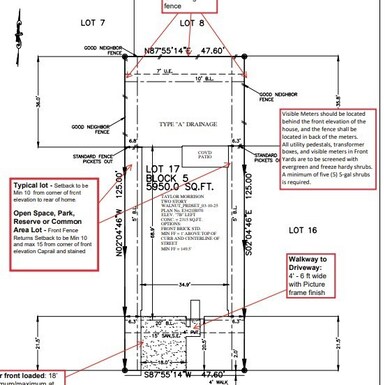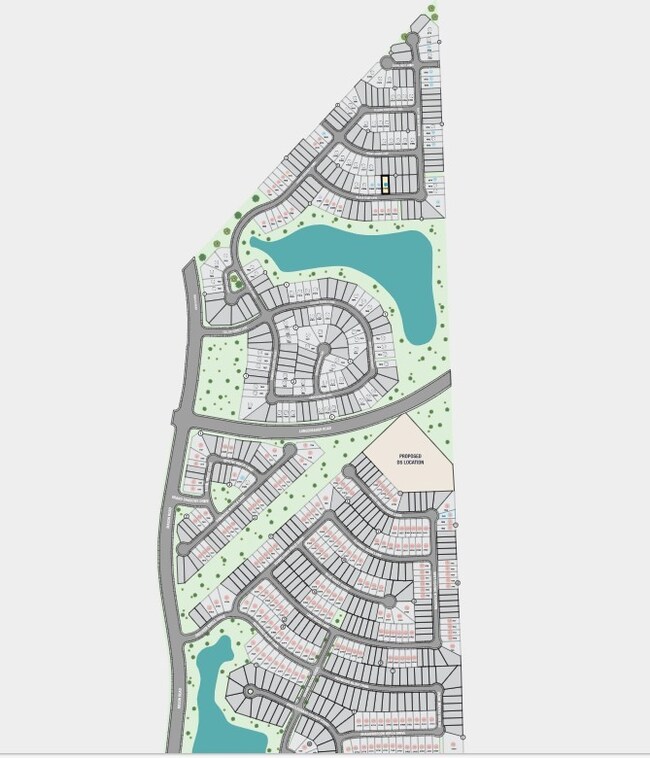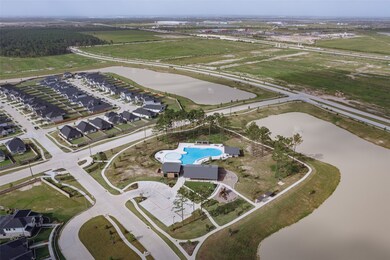21826 Black Tulip Ln Cypress, TX 77433
Estimated payment $2,424/month
Highlights
- Under Construction
- Maid or Guest Quarters
- Game Room
- Clubhouse
- Granite Countertops
- Community Pool
About This Home
New Construction - November Completion! Built by Taylor Morrison, America's Most Trusted Homebuilder. Welcome to the Walnut at 21826 Black Tulip Lane in Mason Woods 45s! Just off the foyer, a flex room and coat closet offer everyday convenience. The great room flows into the dining area, kitchen with island, and covered patio, perfect for gathering and relaxing. Tucked away on one side of the home is a bedroom, full bath, laundry room, and the serene primary suite with a spa-like bath and walk-in closet. Upstairs, three bedrooms with walk-in closets surround a game room and tech space, ideal for work or play. Mason Woods offers easy access to major highways and top shopping in Cypress and Katy. Enjoy nearby dining, the Houston Premium Outlets, and a short commute to the Energy Corridor. Zoned for Cy-Fair ISD and within walking distance to the high school, this community blends thoughtful design with everyday comfort. MLS#37102278
Home Details
Home Type
- Single Family
Year Built
- Built in 2025 | Under Construction
Lot Details
- 5,950 Sq Ft Lot
- Lot Dimensions are 41x125
- South Facing Home
- Back Yard Fenced
- Sprinkler System
HOA Fees
- $71 Monthly HOA Fees
Parking
- 2 Car Attached Garage
Home Design
- Brick Exterior Construction
- Slab Foundation
- Composition Roof
Interior Spaces
- 2,897 Sq Ft Home
- 2-Story Property
- Entrance Foyer
- Family Room Off Kitchen
- Living Room
- Open Floorplan
- Home Office
- Game Room
- Utility Room
- Prewired Security
Kitchen
- Walk-In Pantry
- Electric Oven
- Gas Cooktop
- Microwave
- Dishwasher
- Kitchen Island
- Granite Countertops
- Disposal
Flooring
- Carpet
- Vinyl Plank
- Vinyl
Bedrooms and Bathrooms
- 5 Bedrooms
- Maid or Guest Quarters
- 3 Full Bathrooms
- Double Vanity
- Single Vanity
- Bathtub with Shower
Laundry
- Laundry Room
- Washer and Electric Dryer Hookup
Eco-Friendly Details
- Energy-Efficient Insulation
Schools
- Walker Elementary School
- Rowe Middle School
- Cypress Park High School
Utilities
- Central Heating and Cooling System
- Heating System Uses Gas
- Tankless Water Heater
Community Details
Overview
- Association fees include common areas
- Crest Management Association, Phone Number (832) 745-1948
- Built by Taylor Morrison
- Mason Woods Subdivision
Amenities
- Picnic Area
- Clubhouse
Recreation
- Community Playground
- Community Pool
- Park
Map
Home Values in the Area
Average Home Value in this Area
Property History
| Date | Event | Price | List to Sale | Price per Sq Ft |
|---|---|---|---|---|
| 08/01/2025 08/01/25 | For Sale | $372,390 | -- | $129 / Sq Ft |
Source: Houston Association of REALTORS®
MLS Number: 37102278
- 21827 Honey Scent Ln
- 21810 Honey Scent Ln
- 21831 Honey Scent Ln
- 21835 Honey Scent Ln
- 21834 Black Tulip Ln
- 21838 Black Tulip Ln
- 21839 Honey Scent Ln
- 21830 Black Tulip Ln
- 21842 Black Tulip Ln
- 21843 Honey Scent Ln
- 21847 Honey Scent Ln
- 21814 Black Tulip Ln
- 21823 Yellow Pineapple Ln
- 21835 Black Tulip Ln
- 21819 Yellow Pineapple Ln
- 21810 Black Tulip Ln
- 21839 Black Tulip Ln
- 21815 Black Tulip Ln
- 21859 Black Tulip Ln
- 21863 Black Tulip Ln
- 21827 Black Tulip Ln
- 8006 Cypress Poplar Ct
- 21707 Cypress Trellis Dr
- 21635 Coral Mist Dr
- 21618 Coral Mist Dr
- 8154 Royal Breeze Dr
- 8114 Vida Costa Dr
- 7971 Tuscan Cypress Dr
- 7951 Tuscan Cypress Dr
- 7535 Magnolia Orchid Ln
- 7966 Tuscan Cypress Dr
- 7911 Tuscan Cypress Dr
- 7930 Tuscan Cypress Dr
- 7951 Fijian Cypress Dr
- 8310 Cape Martin Ln
- 21619 Flannel Bush Ln
- 7966 Fijian Cypress Dr
- 7971 Cypress Country Dr
- 7910 Fijian Cypress Dr
- 7943 Cypress Country Dr
