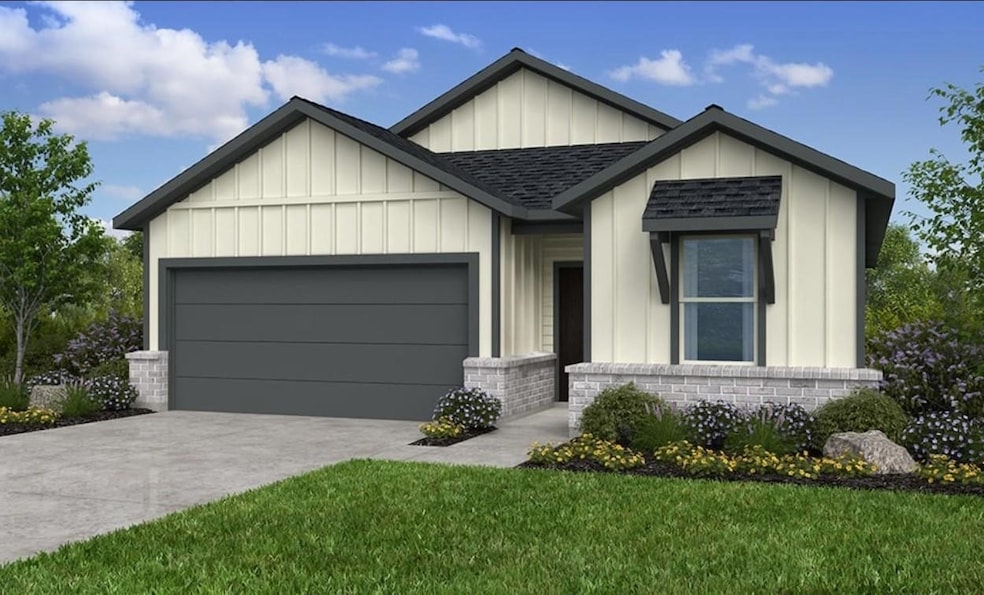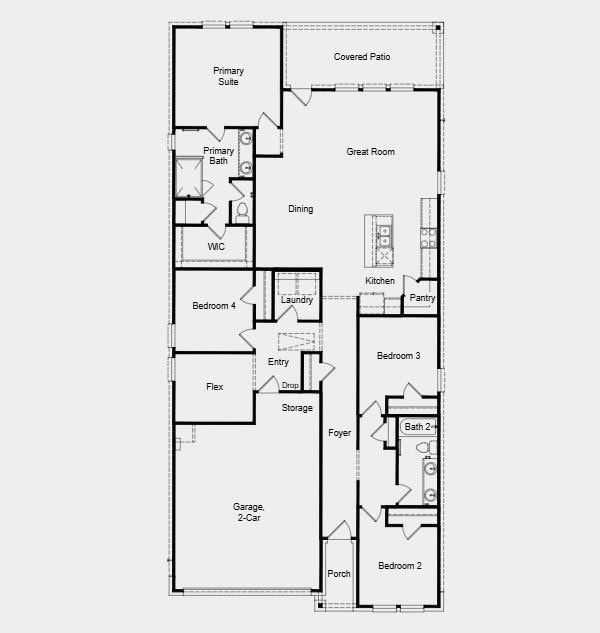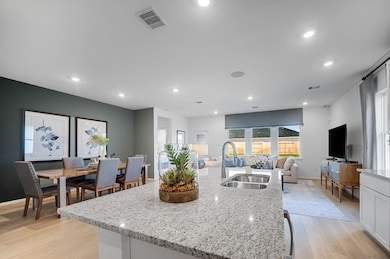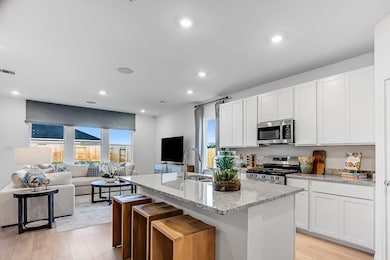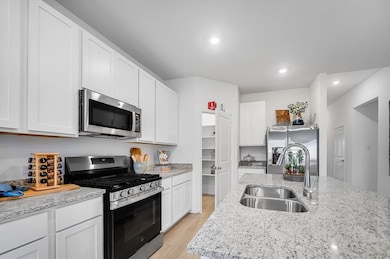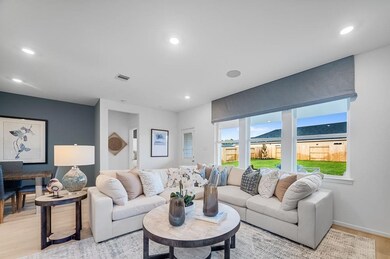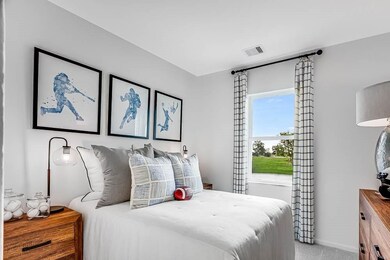21827 Black Tulip Ln Cypress, TX 77433
Highlights
- New Construction
- Traditional Architecture
- Walk-In Pantry
- Lake View
- Community Pool
- Double Vanity
About This Home
Brand New Construction. Built by Taylor Morrison. Welcome to the Charlton at Mason Woods, a new home designed to grow with you! Step into the inviting foyer, which leads to a versatile flex room and a convenient powder room with extra storage. Relax in the gathering room, where large windows frame views of the covered patio with a beautiful lake view in the backyard. The thoughtfully designed kitchen connects seamlessly to the gathering and dining rooms, featuring a corner island and a walk-in pantry, perfect for whipping up your favorite meals. The main-level primary suite offers a private retreat with dual vanities and a spacious walk-in closet. Total of 4 spacious rooms, a shared full bathroom. With a 2-car garage and an open-concept layout, this home has everything you need to thrive! Welcome to Section 8. Come to Home Sweet Home
Home Details
Home Type
- Single Family
Year Built
- Built in 2025 | New Construction
Lot Details
- Back Yard Fenced
- Cleared Lot
Parking
- 2 Car Garage
Home Design
- Traditional Architecture
Interior Spaces
- 1,850 Sq Ft Home
- 1-Story Property
- Ceiling Fan
- Family Room
- Living Room
- Lake Views
- Attic Fan
Kitchen
- Walk-In Pantry
- Electric Oven
- Gas Range
- Microwave
- Dishwasher
- Disposal
Flooring
- Carpet
- Laminate
- Tile
Bedrooms and Bathrooms
- 4 Bedrooms
- 2 Full Bathrooms
- Double Vanity
Laundry
- Dryer
- Washer
Eco-Friendly Details
- ENERGY STAR Qualified Appliances
- Energy-Efficient Lighting
- Energy-Efficient Thermostat
- Ventilation
Schools
- Walker Elementary School
- Rowe Middle School
- Cypress Park High School
Utilities
- Central Heating and Cooling System
- Heating System Uses Gas
- Programmable Thermostat
Listing and Financial Details
- Property Available on 11/18/25
- Long Term Lease
Community Details
Overview
- Crest Management Association
- Mason Woods Subdivision
Recreation
- Community Pool
Pet Policy
- No Pets Allowed
- Pet Deposit Required
Map
Source: Houston Association of REALTORS®
MLS Number: 68545233
- 21835 Black Tulip Ln
- 21839 Black Tulip Ln
- 21815 Black Tulip Ln
- 21830 Black Tulip Ln
- 21826 Black Tulip Ln
- 21834 Black Tulip Ln
- 21811 Black Tulip Ln
- 21838 Black Tulip Ln
- 21842 Black Tulip Ln
- 21807 Black Tulip Ln
- 21814 Black Tulip Ln
- 21810 Black Tulip Ln
- 21827 Honey Scent Ln
- 21810 Honey Scent Ln
- 21803 Black Tulip Ln
- 21831 Honey Scent Ln
- 21835 Honey Scent Ln
- 21859 Black Tulip Ln
- 8006 Magnolia Prairie Ln
- 8002 Ln
- 8006 Cypress Poplar Ct
- 21707 Cypress Trellis Dr
- 21635 Coral Mist Dr
- 21618 Coral Mist Dr
- 8154 Royal Breeze Dr
- 8114 Vida Costa Dr
- 7971 Tuscan Cypress Dr
- 7967 Tuscan Cypress Dr
- 7951 Tuscan Cypress Dr
- 7535 Magnolia Orchid Ln
- 7911 Tuscan Cypress Dr
- 7966 Tuscan Cypress Dr
- 21619 Flannel Bush Ln
- 7930 Tuscan Cypress Dr
- 7951 Fijian Cypress Dr
- 7966 Fijian Cypress Dr
- 8310 Cape Martin Ln
- 7971 Cypress Country Dr
- 7910 Fijian Cypress Dr
- 7943 Cypress Country Dr
