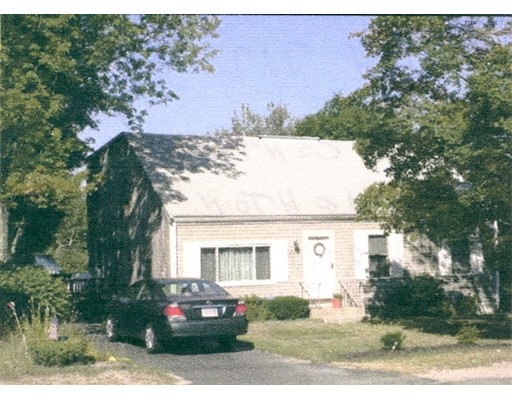
2183 Central St Stoughton, MA 02072
About This Home
As of January 20257 room, 4 bedroom cape with full shed dormer; 2 zone gas heat; 7 foot high basement ceiling; walkout basement; partly furnished, if you want; corner lot; town sewerage and town water; circuit breakers; nice deck in back; on bus line between Brockton and Canton/Sharon
Last Agent to Sell the Property
Michael Crimmins
Conway - Plymouth Listed on: 03/02/2015

Last Buyer's Agent
Lisa Bush
Todd A. Sandler REALTORS®
Home Details
Home Type
Single Family
Est. Annual Taxes
$5,575
Year Built
1950
Lot Details
0
Listing Details
- Lot Description: Corner, Level
- Other Agent: 2.00
- Special Features: None
- Property Sub Type: Detached
- Year Built: 1950
Interior Features
- Appliances: Range, Refrigerator, Washer, Dryer
- Has Basement: Yes
- Number of Rooms: 7
- Amenities: Public Transportation, Shopping, Walk/Jog Trails, Medical Facility, Laundromat
- Electric: 100 Amps
- Flooring: Tile, Wall to Wall Carpet, Hardwood, Parquet
- Basement: Full, Walk Out, Interior Access, Concrete Floor
- Bedroom 2: First Floor
- Bedroom 3: First Floor
- Bedroom 4: Second Floor
- Bathroom #1: First Floor
- Kitchen: First Floor
- Laundry Room: Basement
- Living Room: First Floor
- Master Bedroom: Second Floor
- Dining Room: First Floor
Exterior Features
- Roof: Asphalt/Fiberglass Shingles
- Construction: Frame, Barn board
- Exterior: Clapboard, Wood
- Exterior Features: Deck - Wood
- Foundation: Poured Concrete
Garage/Parking
- Parking: Paved Driveway
- Parking Spaces: 4
Utilities
- Cooling: None
- Heating: Hot Water Baseboard, Gas
- Heat Zones: 2
- Hot Water: Natural Gas
Condo/Co-op/Association
- HOA: No
Lot Info
- Assessor Parcel Number: M:0003 B:0147 L:0000
Similar Home in Stoughton, MA
Home Values in the Area
Average Home Value in this Area
Mortgage History
| Date | Status | Loan Amount | Loan Type |
|---|---|---|---|
| Closed | $598,951 | FHA | |
| Closed | $129,200 | Stand Alone Refi Refinance Of Original Loan | |
| Closed | $10,313 | FHA | |
| Closed | $221,906 | FHA |
Property History
| Date | Event | Price | Change | Sq Ft Price |
|---|---|---|---|---|
| 01/09/2025 01/09/25 | Sold | $610,000 | 0.0% | $363 / Sq Ft |
| 12/08/2024 12/08/24 | Pending | -- | -- | -- |
| 12/06/2024 12/06/24 | For Sale | $610,000 | +169.9% | $363 / Sq Ft |
| 06/22/2015 06/22/15 | Sold | $226,000 | 0.0% | $135 / Sq Ft |
| 05/05/2015 05/05/15 | Off Market | $226,000 | -- | -- |
| 04/28/2015 04/28/15 | For Sale | $229,900 | +1.7% | $137 / Sq Ft |
| 04/13/2015 04/13/15 | Off Market | $226,000 | -- | -- |
| 03/29/2015 03/29/15 | Price Changed | $229,900 | -4.2% | $137 / Sq Ft |
| 03/12/2015 03/12/15 | Price Changed | $239,900 | 0.0% | $143 / Sq Ft |
| 03/12/2015 03/12/15 | For Sale | $239,900 | +6.2% | $143 / Sq Ft |
| 03/05/2015 03/05/15 | Off Market | $226,000 | -- | -- |
| 03/02/2015 03/02/15 | For Sale | $229,900 | -- | $137 / Sq Ft |
Tax History Compared to Growth
Tax History
| Year | Tax Paid | Tax Assessment Tax Assessment Total Assessment is a certain percentage of the fair market value that is determined by local assessors to be the total taxable value of land and additions on the property. | Land | Improvement |
|---|---|---|---|---|
| 2025 | $5,575 | $450,300 | $190,500 | $259,800 |
| 2024 | $5,380 | $422,600 | $174,100 | $248,500 |
| 2023 | $5,198 | $383,600 | $161,000 | $222,600 |
| 2022 | $5,009 | $347,600 | $147,800 | $199,800 |
| 2021 | $4,566 | $302,400 | $126,500 | $175,900 |
| 2020 | $4,428 | $297,400 | $121,500 | $175,900 |
| 2019 | $4,369 | $284,800 | $121,500 | $163,300 |
| 2018 | $4,018 | $271,300 | $115,000 | $156,300 |
| 2017 | $3,499 | $241,500 | $103,500 | $138,000 |
| 2016 | $3,549 | $237,100 | $101,800 | $135,300 |
| 2015 | $3,439 | $227,300 | $92,000 | $135,300 |
| 2014 | $3,365 | $213,800 | $85,400 | $128,400 |
Agents Affiliated with this Home
-
Jeremy Smith

Seller's Agent in 2025
Jeremy Smith
StartPoint Realty
(781) 531-8988
1 in this area
31 Total Sales
-
Gerald Powell

Buyer's Agent in 2025
Gerald Powell
Fathom Realty MA
(781) 901-0155
3 in this area
34 Total Sales
-
M
Seller's Agent in 2015
Michael Crimmins
Conway - Plymouth
-
L
Buyer's Agent in 2015
Lisa Bush
Todd A. Sandler REALTORS®
Map
Source: MLS Property Information Network (MLS PIN)
MLS Number: 71796678
APN: STOU-000003-000147
- 74 Ethyl Way
- 111 Ethyl Way Unit E
- 398 Erin Rd Unit 398
- 17 Patricia Dr
- 61 Brian Dr Unit C
- 55 Brian Dr Unit E
- 44 Brian Dr Unit H
- 32 Patricia Dr
- 2040 Central St
- 12 Eastwood Rd
- 65 Cedarwood Rd
- 16 Tea St
- 152 Erin Rd
- 23 Millfarm Rd
- 25 Bayberry Dr Unit 3
- 41 Bayberry Dr Unit 4
- 6 Bayberry Dr Unit 4
- 14 Cherrywood Dr
- 109 Greenbrook Dr Unit 109
- 8 Cottonwood Dr
