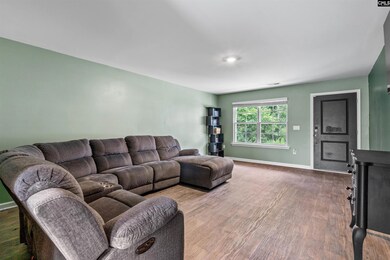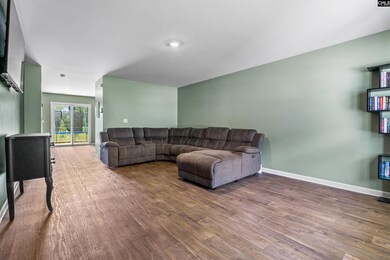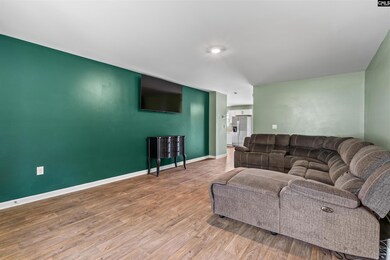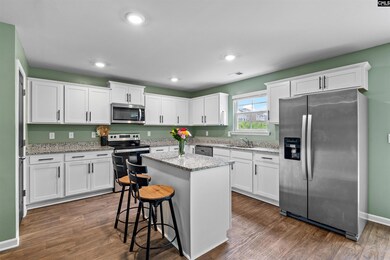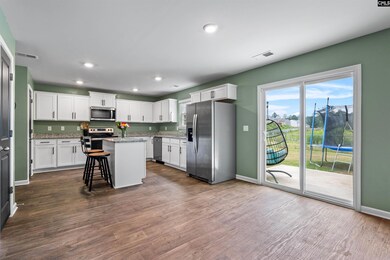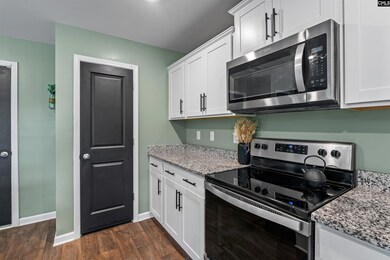2183 Elmridge Rd Columbia, SC 29209
Southeast Columbia NeighborhoodEstimated payment $1,571/month
Highlights
- Vaulted Ceiling
- Secondary bathroom tub or shower combo
- Covered Patio or Porch
- Traditional Architecture
- Granite Countertops
- Cul-De-Sac
About This Home
2183 Elmridge is a rare find and is not your average new construction home! It is tucked at the end of a cul-de-sac with no neighbors beside or behind, providing a level of privacy that’s hard to come by inside of a subdivision. Inside, you’ll find thoughtful upgrades that elevate it beyond builder grade, giving the home a warm and personalized feel. The fully fenced backyard is perfect for relaxing or entertaining, and the location is ideal being just minutes from Fort Jackson’s main gate for a quick and easy commute and an easy drive to downtown Columbia. There are nearby walking trails and you are minutes away from several dining options. Priced well and move-in ready, this new listing is one to watch. Privacy, convenience, and charm all in one. Disclaimer: CMLS has not reviewed and, therefore, does not endorse vendors who may appear in listings.
Home Details
Home Type
- Single Family
Est. Annual Taxes
- $1,701
Year Built
- Built in 2023
Lot Details
- 4,792 Sq Ft Lot
- Cul-De-Sac
- Partially Fenced Property
- Chain Link Fence
HOA Fees
- $33 Monthly HOA Fees
Parking
- 1 Car Garage
Home Design
- Traditional Architecture
- Slab Foundation
- Brick Front
- Vinyl Construction Material
Interior Spaces
- 1,761 Sq Ft Home
- 2-Story Property
- Vaulted Ceiling
- Fire and Smoke Detector
- Laundry on upper level
Kitchen
- Eat-In Kitchen
- Free-Standing Range
- Induction Cooktop
- Built-In Microwave
- Dishwasher
- Kitchen Island
- Granite Countertops
Flooring
- Carpet
- Vinyl
Bedrooms and Bathrooms
- 3 Bedrooms
- Walk-In Closet
- Dual Vanity Sinks in Primary Bathroom
- Secondary bathroom tub or shower combo
- Bathtub with Shower
- Separate Shower
Outdoor Features
- Covered Patio or Porch
Schools
- Mill Creek Elementary School
- Hopkins Middle School
- Lower Richland High School
Utilities
- Central Heating and Cooling System
- Heating System Uses Gas
Community Details
- Cams HOA, Phone Number (803) 865-5470
- Bowden Village Subdivision
Map
Home Values in the Area
Average Home Value in this Area
Tax History
| Year | Tax Paid | Tax Assessment Tax Assessment Total Assessment is a certain percentage of the fair market value that is determined by local assessors to be the total taxable value of land and additions on the property. | Land | Improvement |
|---|---|---|---|---|
| 2024 | $1,701 | $258,200 | $45,000 | $213,200 |
| 2023 | $1,628 | $0 | $0 | $0 |
Property History
| Date | Event | Price | List to Sale | Price per Sq Ft |
|---|---|---|---|---|
| 11/28/2025 11/28/25 | For Sale | $265,000 | -- | $150 / Sq Ft |
Source: Consolidated MLS (Columbia MLS)
MLS Number: 622417
APN: R22006-07-01
- 2024 Elmridge Rd
- 372 Sandbach Rd
- 1079 Belmont Green Rd
- 1095 Belmont Green Rd
- 3853 Lochmore Dr
- 117 Crestmore Dr
- 3612 Old Leesburg Rd
- 3901 Lee Hills Dr
- 3716 Lee Hills Dr
- 3613 Padgett Rd
- 115 Bent Holly Dr
- 3719 Old Leesburg Rd
- 125 Bent Holly Dr
- 3632 Trotter Rd
- 313 Downs Dr
- 143 Vermillion Dr
- 284 Vermillion Dr
- 2512 Cardington Dr
- Loblolly A Plan at Canary Woods
- Magnolia Plan at Canary Woods
- 2014 Elmridge Rd
- 3941 Trotter Rd
- 108 Crestmore Dr
- 308 Crooked Pne Ct
- 107 Bent Holly Dr
- 129 Honey Tree Rd
- 412 Delahays Rd
- 9 Candlewood Ln
- 104 Kells Dr
- 2412 Bendemeer Dr
- 2794 Prince Charles Ct Unit ID1339900P
- 2308 S Partridge Cir
- 248 Knight Valley Cir
- 7116 Tama Rd
- 1101 Hallbrook Dr
- 1545 Glendale Rd
- 912 Delta Dr
- 8100 Garners Ferry Rd
- 1401 Elmtree Rd
- 7648 Garners Ferry Rd

