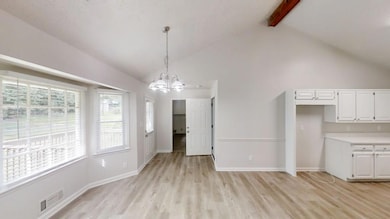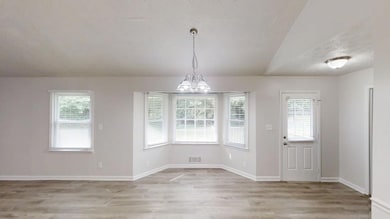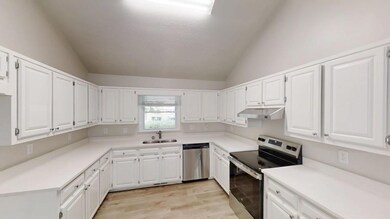2183 Ivy Crest Dr Buford, GA 30519
Estimated payment $2,234/month
Highlights
- Open-Concept Dining Room
- Deck
- Ranch Style House
- Patrick Elementary School Rated A
- Vaulted Ceiling
- Stone Countertops
About This Home
Welcome to this beautifully updated ranch in the desirable Ivy Crest community! This move-in ready home features fresh paint and durable luxury vinyl plank (LVP) flooring throughout, creating a modern and inviting space. The bright and open floorplan seamlessly connects the living, dining, and kitchen areas perfect for everyday living and entertaining. The kitchen is a standout with crisp white cabinetry, elegant stone countertops, and stainless steel appliances. Retreat to the spacious primary suite complete with a large bathroom and ample closet space. Enjoy your morning coffee on the cozy front porch or host gatherings on the rear deck overlooking the huge fenced backyard. Ideally located close to top-rated schools, shopping, dining, and major highways this home offers both comfort and convenience. Don't miss this gem in Ivy Crest schedule your showing today!
Home Details
Home Type
- Single Family
Est. Annual Taxes
- $3,984
Year Built
- Built in 1986
Lot Details
- 0.42 Acre Lot
- Property fronts a county road
- Private Entrance
- Level Lot
- Private Yard
- Back and Front Yard
Parking
- 2 Car Attached Garage
- Front Facing Garage
Home Design
- Ranch Style House
- Brick Foundation
- Block Foundation
- Shingle Roof
- Composition Roof
- Brick Front
- HardiePlank Type
Interior Spaces
- 1,707 Sq Ft Home
- Vaulted Ceiling
- Ceiling Fan
- Family Room
- Open-Concept Dining Room
- Luxury Vinyl Tile Flooring
- Neighborhood Views
- Crawl Space
- Pull Down Stairs to Attic
Kitchen
- Electric Range
- Range Hood
- Dishwasher
- Stone Countertops
- White Kitchen Cabinets
Bedrooms and Bathrooms
- 3 Main Level Bedrooms
- Walk-In Closet
- 2 Full Bathrooms
- Bathtub and Shower Combination in Primary Bathroom
Laundry
- Laundry Room
- Laundry in Hall
Home Security
- Carbon Monoxide Detectors
- Fire and Smoke Detector
Accessible Home Design
- Accessible Entrance
Outdoor Features
- Deck
- Rain Gutters
- Front Porch
Schools
- Patrick Elementary School
- Jones Middle School
- Seckinger High School
Utilities
- Forced Air Heating and Cooling System
- Electric Water Heater
- Septic Tank
Community Details
- Ivy Crest Subdivision
Listing and Financial Details
- Legal Lot and Block 2 / C
- Assessor Parcel Number R7185 060
Map
Home Values in the Area
Average Home Value in this Area
Tax History
| Year | Tax Paid | Tax Assessment Tax Assessment Total Assessment is a certain percentage of the fair market value that is determined by local assessors to be the total taxable value of land and additions on the property. | Land | Improvement |
|---|---|---|---|---|
| 2024 | $3,984 | $118,200 | $27,600 | $90,600 |
| 2023 | $3,984 | $128,080 | $27,600 | $100,480 |
| 2022 | $3,105 | $76,880 | $18,880 | $58,000 |
| 2021 | $3,136 | $76,880 | $18,880 | $58,000 |
| 2020 | $2,734 | $76,880 | $18,880 | $58,000 |
| 2019 | $2,875 | $72,200 | $16,800 | $55,400 |
| 2018 | $2,223 | $53,600 | $12,000 | $41,600 |
| 2016 | $2,025 | $47,440 | $9,600 | $37,840 |
| 2015 | $2,044 | $47,440 | $9,600 | $37,840 |
| 2014 | $2,054 | $47,440 | $9,600 | $37,840 |
Property History
| Date | Event | Price | List to Sale | Price per Sq Ft | Prior Sale |
|---|---|---|---|---|---|
| 10/24/2025 10/24/25 | Price Changed | $363,500 | -1.7% | $213 / Sq Ft | |
| 10/02/2025 10/02/25 | Price Changed | $369,900 | -1.4% | $217 / Sq Ft | |
| 09/11/2025 09/11/25 | Price Changed | $375,000 | -1.3% | $220 / Sq Ft | |
| 08/21/2025 08/21/25 | Price Changed | $379,900 | -1.3% | $223 / Sq Ft | |
| 07/24/2025 07/24/25 | Price Changed | $384,900 | -1.3% | $225 / Sq Ft | |
| 07/03/2025 07/03/25 | For Sale | $389,900 | 0.0% | $228 / Sq Ft | |
| 11/05/2013 11/05/13 | Rented | $995 | 0.0% | -- | |
| 11/05/2013 11/05/13 | For Rent | $995 | 0.0% | -- | |
| 11/26/2012 11/26/12 | Rented | $995 | 0.0% | -- | |
| 10/27/2012 10/27/12 | Under Contract | -- | -- | -- | |
| 10/21/2012 10/21/12 | For Rent | $995 | 0.0% | -- | |
| 09/11/2012 09/11/12 | Sold | $67,900 | 0.0% | $40 / Sq Ft | View Prior Sale |
| 08/12/2012 08/12/12 | Pending | -- | -- | -- | |
| 06/08/2012 06/08/12 | For Sale | $67,900 | -- | $40 / Sq Ft |
Purchase History
| Date | Type | Sale Price | Title Company |
|---|---|---|---|
| Special Warranty Deed | $4,073,564 | -- | |
| Limited Warranty Deed | $4,356,270 | -- | |
| Warranty Deed | $67,900 | -- | |
| Foreclosure Deed | $79,200 | -- | |
| Warranty Deed | -- | -- | |
| Deed | $128,800 | -- |
Mortgage History
| Date | Status | Loan Amount | Loan Type |
|---|---|---|---|
| Previous Owner | $126,810 | FHA |
Source: First Multiple Listing Service (FMLS)
MLS Number: 7609674
APN: 7-185-060
- 2140 Harvest Ridge Cir
- 2040 Harvest Ridge Cir NE
- 2040 Harvest Ridge Cir
- 2262 Silver Fox Ln
- 3684 Heritage Crest Pkwy
- 3573 Fallen Oak Dr
- 3476 Harvest Ridge Ln
- 3534 Fallen Oak Ln
- 2402 Jasmine Glen Dr
- 3600 Devenwood Way
- 3641 Devenwood Way
- 2361 Black Bear Ct Unit 2
- 3560 Hanover Dr
- 2380 Black Bear Ct
- 2182 Misty Brook Ct
- 3410 Coles Creek Dr
- The Aspen A Plan at Fern Hollow
- 3427 Harvest Ridge Ln NE
- 2315 Harvest Ridge Cir
- 3510 Ivy Crest Way
- 2140 Copper Trail Ln NE
- 3440 Kentwater Dr
- 2410 Chandler Grove Dr
- 2275 Copper Trail Ln
- 3490 Southpointe Hl Dr
- 3572 Brockenhurst Dr
- 3434 Ivy Farm Path
- 2300 Ivy Birch Ln
- 3296 Mill Springs Cir
- 3194 Mill Springs Cir
- 3343 Ivy Farm Ct
- 2458 Ivy Meadow Ln
- 2150 Spikerush Way
- 2141 Spikerush Way
- 2344 Attewood Dr
- 3166 Cedar Glade Ln Unit 4
- 2409 Ivy Meadow Ln







