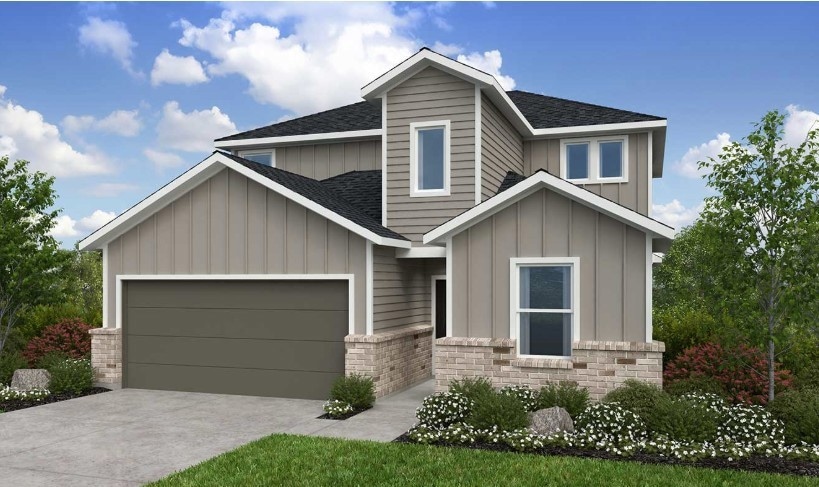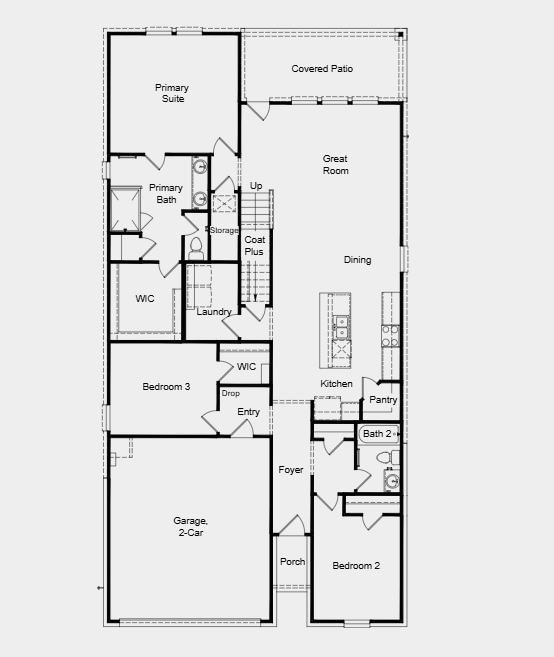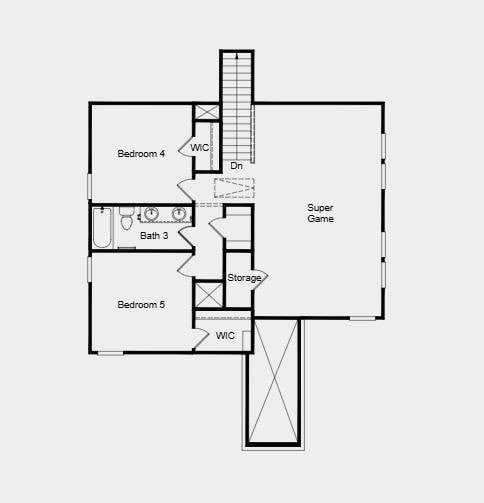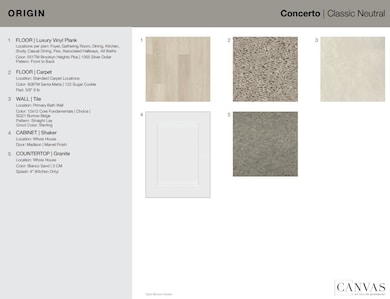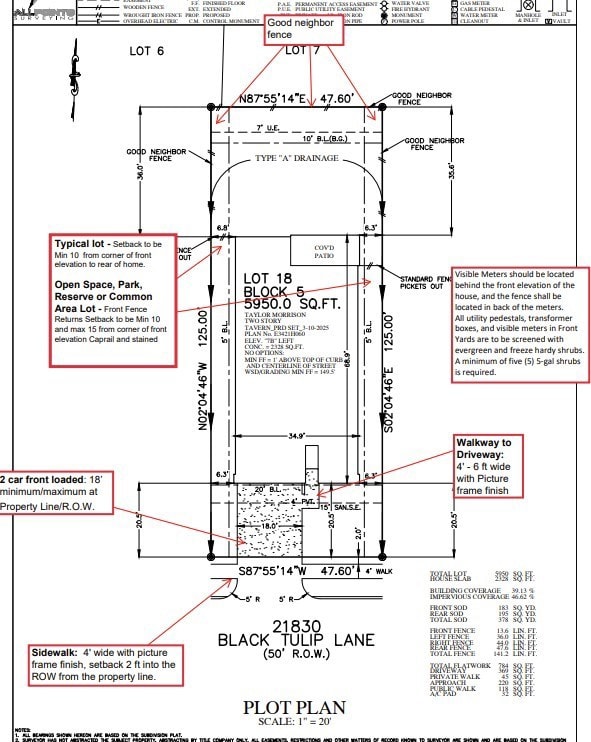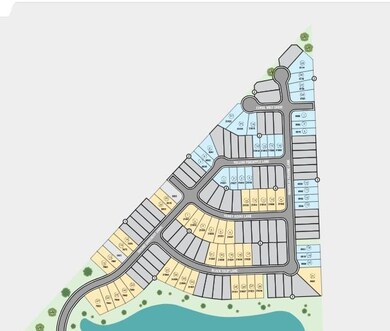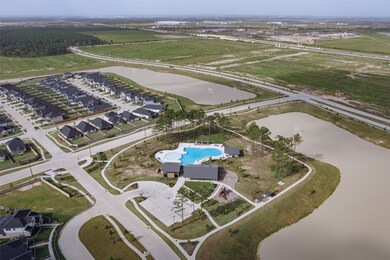21830 Black Tulip Ln Cypress, TX 77433
Estimated payment $2,358/month
Highlights
- Under Construction
- Game Room
- Family Room Off Kitchen
- Granite Countertops
- Walk-In Pantry
- 2 Car Attached Garage
About This Home
New Construction - November Completion! Built by Taylor Morrison, America's Most Trusted Homebuilder. Welcome to the Tavern at 21830 Black Tulip Lane in Mason Woods 45s! Just off the foyer is a private bedroom and full bath, while the great room opens to a dining area, kitchen with island, and covered patio. A large coat closet and laundry room sit just off the kitchen. The serene primary suite includes a spa-like bath and walk-in closet, and a third bedroom with its own walk-in closet is tucked nearby. Upstairs, enjoy two more bedrooms with walk-in closets, a shared bath, a game room, and a dedicated tech space. Mason Woods offers easy access to major highways, top employers, and shopping in Cypress and Katy. Enjoy nearby dining, the Houston Premium Outlets, and a short commute to the Energy Corridor. Zoned for Cy-Fair ISD, this community blends comfort, convenience, and thoughtful design. MLS#62530716
Home Details
Home Type
- Single Family
Year Built
- Built in 2025 | Under Construction
Lot Details
- 5,950 Sq Ft Lot
- Lot Dimensions are 45x125
- South Facing Home
- Back Yard Fenced
- Sprinkler System
HOA Fees
- $71 Monthly HOA Fees
Parking
- 2 Car Attached Garage
- Garage Door Opener
Home Design
- Brick Exterior Construction
- Slab Foundation
- Composition Roof
Interior Spaces
- 2,615 Sq Ft Home
- 2-Story Property
- Family Room Off Kitchen
- Living Room
- Open Floorplan
- Game Room
- Utility Room
- Prewired Security
Kitchen
- Walk-In Pantry
- Electric Oven
- Electric Range
- Microwave
- Dishwasher
- Kitchen Island
- Granite Countertops
- Disposal
Flooring
- Carpet
- Vinyl Plank
- Vinyl
Bedrooms and Bathrooms
- 5 Bedrooms
- 3 Full Bathrooms
- Double Vanity
- Bathtub with Shower
Laundry
- Laundry Room
- Washer and Electric Dryer Hookup
Eco-Friendly Details
- Energy-Efficient Insulation
- Energy-Efficient Thermostat
Schools
- Walker Elementary School
- Rowe Middle School
- Cypress Park High School
Utilities
- Central Heating and Cooling System
- Heating System Uses Gas
- Programmable Thermostat
- Tankless Water Heater
Community Details
- Association fees include common areas
- Crest Management Association, Phone Number (832) 745-1948
- Built by Taylor Morrison
- Mason Woods Subdivision
Map
Home Values in the Area
Average Home Value in this Area
Property History
| Date | Event | Price | List to Sale | Price per Sq Ft | Prior Sale |
|---|---|---|---|---|---|
| 10/06/2025 10/06/25 | Sold | -- | -- | -- | View Prior Sale |
| 10/01/2025 10/01/25 | Off Market | -- | -- | -- | |
| 08/01/2025 08/01/25 | For Sale | $361,458 | -- | $138 / Sq Ft |
Source: Houston Association of REALTORS®
MLS Number: 62530716
- 21826 Black Tulip Ln
- 21834 Black Tulip Ln
- 21838 Black Tulip Ln
- 21842 Black Tulip Ln
- 21827 Honey Scent Ln
- 21810 Honey Scent Ln
- 21831 Honey Scent Ln
- 21835 Honey Scent Ln
- 21835 Black Tulip Ln
- 21839 Black Tulip Ln
- 21839 Honey Scent Ln
- 21814 Black Tulip Ln
- 21843 Honey Scent Ln
- 21815 Black Tulip Ln
- 21810 Black Tulip Ln
- 21811 Black Tulip Ln
- 21859 Black Tulip Ln
- 21847 Honey Scent Ln
- 21807 Black Tulip Ln
- 21863 Black Tulip Ln
