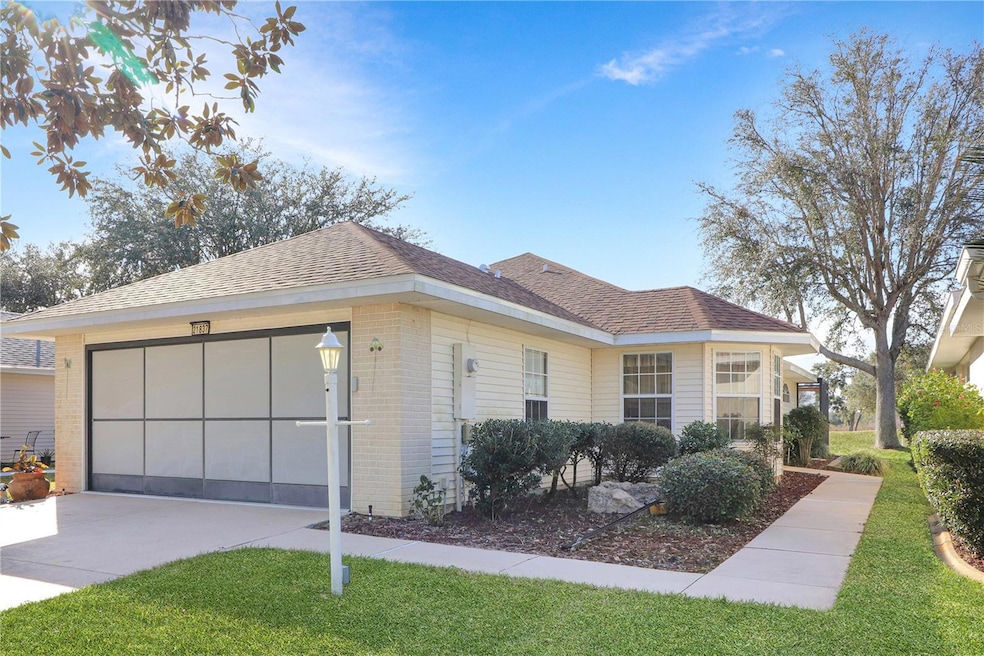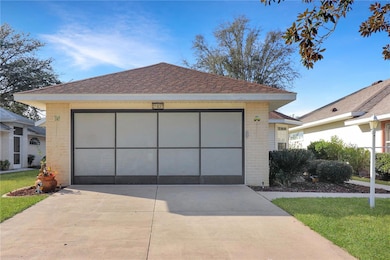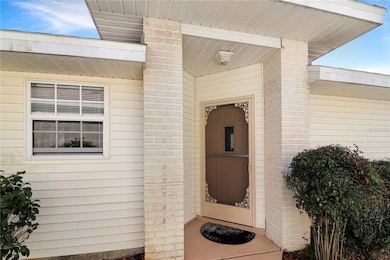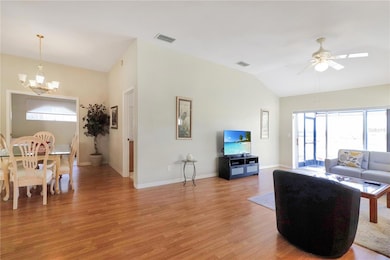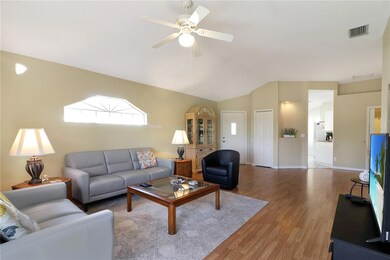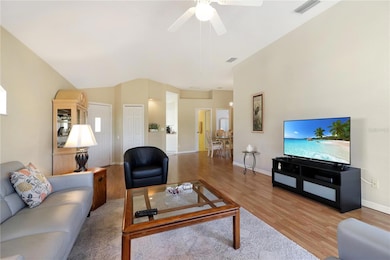
21837 Royal St Georges Ln Leesburg, FL 34748
Highlights
- On Golf Course
- Senior Community
- Open Floorplan
- Fitness Center
- Gated Community
- Clubhouse
About This Home
This stunning 2 bedroom, plus bonus room, Onyx model home is located on a golf course lot with breathtaking sunset views in the highly sought-after Royal Highlands community. The home boasts a spacious and open floor plan, featuring vaulted ceilings, a large gathering room, and a formal dining room. The kitchen is well-appointed with a closet pantry and breakfast nook. The primary suite is a true retreat, complete with a walk-in closet and an en suite bath featuring a dual sink vanity and a shower enclosure. Additional highlights of this home include: * Bonus room: Can be used as a 3rd bedroom * Brand new water heater, 2024 roof and 2018 HVAC system: Provides peace of mind and energy efficiency * Brand new garage door opener * Large bird-screened lanai and patio with a Sunsetter awning: Perfect for enjoying the beautiful Florida weather * Oversized guest bathroom with a tub * Washer & dryer included * 2-car garage Royal Highlands is a premier resident-owned gated community offering a wealth of amenities, including: * 18 hole golf course, restaurant, and pro shop * 2 pools (one indoor and one outdoor) * Lit tennis courts, pickleball, shuffleboard, and bocci ball courts * Softball field, billiards, fitness center, card rooms, and library * Great Hall for social functions, fitness classes, concerts, plays, etc. * HOA includes cable and internet, plus secure RV/Boat parking and storage Don't miss out on the opportunity to own this exceptional home in a fantastic community!
Listing Agent
VANGIE BERRY SIGNATURE REALTY Brokerage Phone: 352-742-7355 License #3279196 Listed on: 03/23/2025
Home Details
Home Type
- Single Family
Est. Annual Taxes
- $3,368
Year Built
- Built in 2000
Lot Details
- 4,992 Sq Ft Lot
- On Golf Course
- Private Lot
Parking
- 2 Car Attached Garage
- Garage Door Opener
Interior Spaces
- 1,481 Sq Ft Home
- 1-Story Property
- Open Floorplan
- Furnished
- Cathedral Ceiling
- Ceiling Fan
- Window Treatments
- Great Room
- Combination Dining and Living Room
- Bonus Room
- Golf Course Views
- Fire and Smoke Detector
Kitchen
- Eat-In Kitchen
- Dinette
- Walk-In Pantry
- Range
- Microwave
- Dishwasher
Flooring
- Carpet
- Laminate
- Ceramic Tile
Bedrooms and Bathrooms
- 2 Bedrooms
- En-Suite Bathroom
- Walk-In Closet
- 2 Full Bathrooms
- Shower Only
- Built-In Shower Bench
Laundry
- Laundry in Garage
- Dryer
- Washer
Outdoor Features
- Enclosed patio or porch
Utilities
- Central Heating and Cooling System
- Heating System Uses Natural Gas
- Natural Gas Connected
- Gas Water Heater
- High Speed Internet
- Cable TV Available
Listing and Financial Details
- Residential Lease
- Property Available on 4/15/25
- The owner pays for cable TV, grounds care, internet, recreational, trash collection
- 12-Month Minimum Lease Term
- Available 9/1/25
- $35 Application Fee
- 1 to 2-Year Minimum Lease Term
- Assessor Parcel Number 13-21-24-1805-000-28000
Community Details
Overview
- Senior Community
- Property has a Home Owners Association
- Keneshia Shepherd Association, Phone Number (352) 326-8007
- Built by Pringle
- Royal Highlands Ph 01A Subdivision, Onyx Floorplan
- Association Owns Recreation Facilities
Amenities
- Restaurant
- Clubhouse
Recreation
- Golf Course Community
- Tennis Courts
- Pickleball Courts
- Recreation Facilities
- Shuffleboard Court
- Fitness Center
- Community Pool
Pet Policy
- No Pets Allowed
Security
- Security Guard
- Gated Community
Map
About the Listing Agent

Angela has been a licensed agent since 1994 and is currently a Sales Associate here at Vangie Berry Signature Realty. She loves working in 55+ communities and enjoys helping the people she meets find their perfect home. Angela has been married to Steve for 30 years and they have a beautiful daughter, Amanda. Amanda loves ice skating and anything that has to do with books. Angela and Steve love spending time together with their friends and family. They moved to Florida in 2013 and love it here.
Angela's Other Listings
Source: Stellar MLS
MLS Number: G5094696
APN: 13-21-24-1805-000-28000
- 21708 Royal St Georges Ln
- 5610 King James Ave
- 5614 King James Ave
- 22125 Draw Bridge Dr
- 5622 King James Ave
- 21523 Queen Anne Ct
- 5430 Sir Churchill Dr
- 21529 Prince Albert Ct
- 22247 Draw Bridge Dr
- 21821 King John St
- 5433 Sir Churchill Dr
- 21707 Queen Mary Ct
- 5533 Squires Dr
- 21701 Queen Mary Ct
- 21926 King Alfred St
- 5560 Squires Dr
- 21721 Loch Haven Pass
- 22217 Caledonia Dr
- 21815 Tartan St
- 5729 King James Ave
