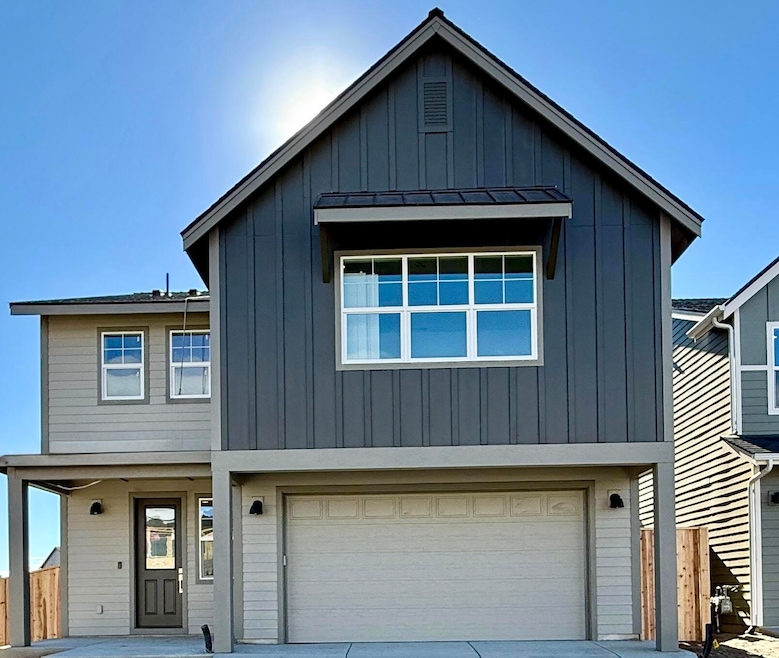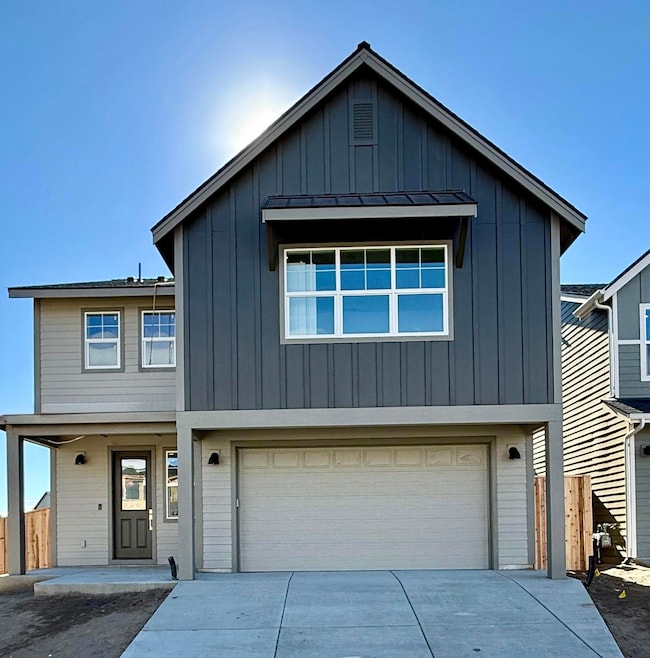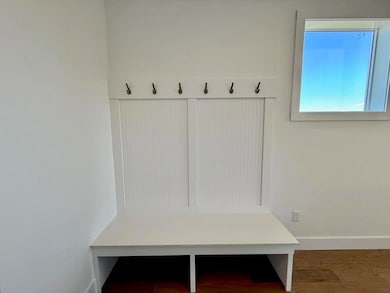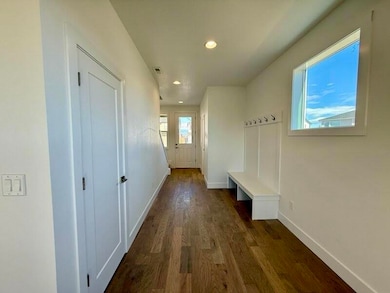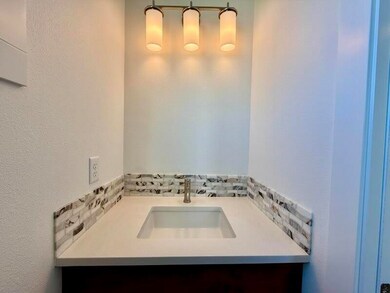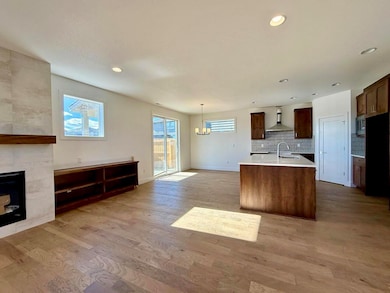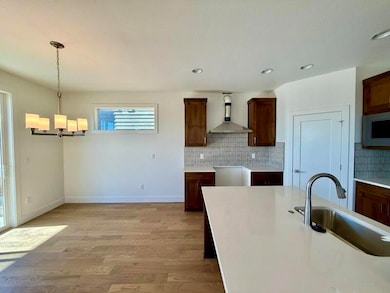Estimated payment $4,150/month
Highlights
- New Construction
- Open Floorplan
- Home Energy Score
- No Units Above
- Earth Advantage Certified Home
- Northwest Architecture
About This Home
Welcome to Your Perfect Home in Stevens Ranch. This beautiful new home is the perfect fit for modern living. You'll fall in love with the quartz countertops, stainless steel appliances, and a thoughtfully designed layout that maximizes every inch of space.
The main level offers open-concept living, complete with a stunning floor-to-ceiling tiled fireplace and access to a covered patio—ideal for entertaining or relaxing year-round. Upstairs, you'll find three spacious bedrooms and a versatile bonus room. The luxurious primary suite features two walk-in closets, a large tiled shower, and dual vanities for ultimate comfort. This Earth Advantage-certified home includes a fully landscaped front and back yard, fencing, air conditioning, and a 220-volt plug for your electric vehicle. Stevens Ranch offers more than just a home; it's a lifestyle. Enjoy community parks, walking paths, fascinating lava cave.
Open House Schedule
-
Monday, November 17, 202510:00 am to 4:00 pm11/17/2025 10:00:00 AM +00:0011/17/2025 4:00:00 PM +00:00Home is new construction. Please visit our model home located at 21408 Krakatoa Ct.Add to Calendar
-
Tuesday, November 18, 202510:00 am to 4:00 pm11/18/2025 10:00:00 AM +00:0011/18/2025 4:00:00 PM +00:00Home is new construction. Please visit our model home located at 21408 Krakatoa Ct.Add to Calendar
Home Details
Home Type
- Single Family
Est. Annual Taxes
- $1,265
Year Built
- Built in 2025 | New Construction
Lot Details
- 3,485 Sq Ft Lot
- No Common Walls
- No Units Located Below
- Fenced
- Drip System Landscaping
- Corner Lot
- Backyard Sprinklers
- Property is zoned RS, RS
HOA Fees
- $93 Monthly HOA Fees
Parking
- 2 Car Attached Garage
- Garage Door Opener
- Driveway
Property Views
- Territorial
- Neighborhood
Home Design
- Home is estimated to be completed on 11/5/25
- Northwest Architecture
- Stem Wall Foundation
- Frame Construction
- Composition Roof
- Double Stud Wall
Interior Spaces
- 2,432 Sq Ft Home
- 2-Story Property
- Open Floorplan
- Gas Fireplace
- Double Pane Windows
- ENERGY STAR Qualified Windows
- Vinyl Clad Windows
- Great Room with Fireplace
- Bonus Room
- Laundry Room
Kitchen
- Eat-In Kitchen
- Breakfast Bar
- Range with Range Hood
- Microwave
- Dishwasher
- Kitchen Island
- Solid Surface Countertops
- Disposal
Flooring
- Wood
- Carpet
- Tile
Bedrooms and Bathrooms
- 3 Bedrooms
- Linen Closet
- Walk-In Closet
- Double Vanity
- Bathtub Includes Tile Surround
Home Security
- Smart Thermostat
- Carbon Monoxide Detectors
- Fire and Smoke Detector
Eco-Friendly Details
- Earth Advantage Certified Home
- Home Energy Score
- ENERGY STAR Qualified Equipment for Heating
- Sprinklers on Timer
Schools
- Silver Rail Elementary School
- High Desert Middle School
- Bend Sr High School
Utilities
- ENERGY STAR Qualified Air Conditioning
- Forced Air Heating System
- Heating System Uses Natural Gas
- Natural Gas Connected
- Tankless Water Heater
- Fiber Optics Available
- Phone Available
- Cable TV Available
Additional Features
- Smart Technology
- Covered Patio or Porch
Listing and Financial Details
- Tax Lot 95
- Assessor Parcel Number 289676
Community Details
Overview
- Built by Stone Bridge Homes NW, LLC
- Stevens Ranch Subdivision
- The community has rules related to covenants, conditions, and restrictions
- Electric Vehicle Charging Station
Recreation
- Community Playground
- Park
- Trails
Map
Home Values in the Area
Average Home Value in this Area
Tax History
| Year | Tax Paid | Tax Assessment Tax Assessment Total Assessment is a certain percentage of the fair market value that is determined by local assessors to be the total taxable value of land and additions on the property. | Land | Improvement |
|---|---|---|---|---|
| 2025 | $1,265 | $74,860 | $74,860 | -- |
| 2024 | -- | $2,509 | $2,509 | -- |
Property History
| Date | Event | Price | List to Sale | Price per Sq Ft |
|---|---|---|---|---|
| 08/08/2025 08/08/25 | For Sale | $749,900 | -- | $308 / Sq Ft |
Purchase History
| Date | Type | Sale Price | Title Company |
|---|---|---|---|
| Bargain Sale Deed | $5,116,650 | First American Title |
Source: Oregon Datashare
MLS Number: 220207355
APN: 289676
- 21408 SE Krakatoa Ct
- 21525 SE Etna Place
- 21624 SE Fuji Dr
- 21616 SE Fuji Dr
- 21716 SE Stromboli Ln
- Diamond Plan at Stevens Ranch
- Spruce Plan at Stevens Ranch
- Aspen Plan at Stevens Ranch - Stevens Ranch Townhomes
- Maple Plan at Stevens Ranch
- 21532 SE Etna Place
- Pacific Plan at Stevens Ranch
- 21721 SE Stromboli Ln
- 21708 SE Stromboli Ln
- Porter Plan at Stevens Ranch
- Coral Plan at Stevens Ranch
- Aspen II Plan at Stevens Ranch - Stevens Ranch Townhomes
- 21712 SE Stromboli Ln Unit 16
- 21704 SE Stromboli Ln
- 21720 SE Stromboli Ln
- 21712 SE Stromboli Ln
- 21244 SE Pelee Dr
- 21255 E Highway 20
- 1636 SE Virginia Rd
- 515 NE Aurora Ave
- 488 NE Bellevue Dr
- 618 NE Bellevue Dr
- 611 NE Bellevue Dr
- 61507 White Tail St
- 2600 NE Forum Dr
- 525 SE Gleneden Place Unit ID1330994P
- 2575 NE Mary Rose Place
- 2001 NE Linnea Dr
- 61560 Aaron Way
- 2020 NE Linnea Dr
- 20513 SE Dorset Place Unit 2
- 373 SE Reed Market Rd
- 61536 SE Jennifer Ln Unit 1
- 1923 NE Derek Dr
- 339 SE Reed Market Rd
- 600 NE 12th St
