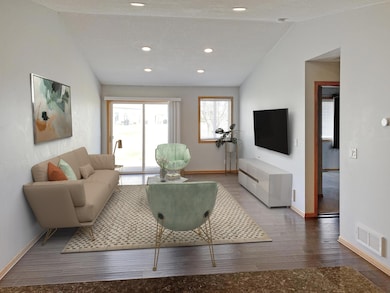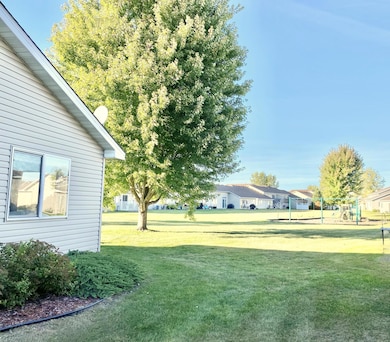
2184 Cleveland Way S Cambridge, MN 55008
Highlights
- 2 Car Attached Garage
- Living Room
- Guest Parking
- Patio
- Entrance Foyer
- 1-Story Property
About This Home
As of May 2025Welcome to this ONE-LEVEL townhome with MOVE-IN ready modern updates, an abundance of natural light and vaulted ceilings. A desirable END UNIT provides additional privacy. Love the open kitchen with extra seating at the breakfast bar, granite countertops, undermount farm sink and updated flooring, upgraded lighting and new fixtures throughout... wonderful dog friendly walking paths and cats welcome too. Hop on Hwy 65 to get out of town, or enjoy nearby shopping options. Easy walk to even more nature trails at Pioneer Park and quick access to great fishing lakes...just minutes to Lake Florence public access...With its great location and move-in ready condition, it's ideal for first-time buyers, downsizers, or investors. Don't miss out on this fantastic opportunity! Use your free time to relax, NO MORE lawn work or plowing snow.
Townhouse Details
Home Type
- Townhome
Est. Annual Taxes
- $2,572
Year Built
- Built in 2002
Lot Details
- 3,049 Sq Ft Lot
- Lot Dimensions are 35 x 85
HOA Fees
- $269 Monthly HOA Fees
Parking
- 2 Car Attached Garage
- Insulated Garage
- Garage Door Opener
- Guest Parking
Interior Spaces
- 1,088 Sq Ft Home
- 1-Story Property
- Entrance Foyer
- Living Room
- Utility Room
Kitchen
- Range
- Microwave
- Dishwasher
Bedrooms and Bathrooms
- 2 Bedrooms
- 1 Full Bathroom
Laundry
- Dryer
- Washer
Outdoor Features
- Patio
- Playground
Utilities
- Forced Air Heating and Cooling System
Community Details
- Association fees include maintenance structure, lawn care, ground maintenance, parking, professional mgmt, snow removal
- Aurora Management Association, Phone Number (612) 416-2122
- Bridgewater Subdivision
Listing and Financial Details
- Assessor Parcel Number 151482500
Ownership History
Purchase Details
Home Financials for this Owner
Home Financials are based on the most recent Mortgage that was taken out on this home.Purchase Details
Home Financials for this Owner
Home Financials are based on the most recent Mortgage that was taken out on this home.Purchase Details
Similar Homes in Cambridge, MN
Home Values in the Area
Average Home Value in this Area
Purchase History
| Date | Type | Sale Price | Title Company |
|---|---|---|---|
| Deed | $204,000 | -- | |
| Deed | $192,000 | -- | |
| Warranty Deed | $54,090 | Title Smart Inc |
Mortgage History
| Date | Status | Loan Amount | Loan Type |
|---|---|---|---|
| Open | $183,304 | New Conventional | |
| Previous Owner | $184,500 | New Conventional |
Property History
| Date | Event | Price | Change | Sq Ft Price |
|---|---|---|---|---|
| 05/30/2025 05/30/25 | Sold | $204,000 | +2.0% | $188 / Sq Ft |
| 05/21/2025 05/21/25 | Pending | -- | -- | -- |
| 05/01/2025 05/01/25 | Price Changed | $200,000 | -3.8% | $184 / Sq Ft |
| 04/24/2025 04/24/25 | For Sale | $208,000 | -- | $191 / Sq Ft |
Tax History Compared to Growth
Tax History
| Year | Tax Paid | Tax Assessment Tax Assessment Total Assessment is a certain percentage of the fair market value that is determined by local assessors to be the total taxable value of land and additions on the property. | Land | Improvement |
|---|---|---|---|---|
| 2025 | $2,432 | $202,200 | $25,000 | $177,200 |
| 2024 | $2,432 | $184,600 | $5,000 | $179,600 |
| 2023 | $2,216 | $184,600 | $5,000 | $179,600 |
| 2022 | $1,952 | $164,000 | $5,000 | $159,000 |
| 2021 | $1,866 | $132,100 | $5,000 | $127,100 |
| 2020 | $1,702 | $128,500 | $5,000 | $123,500 |
| 2019 | $1,194 | $119,400 | $0 | $0 |
| 2018 | $1,186 | $59,300 | $0 | $0 |
| 2016 | $1,036 | $0 | $0 | $0 |
| 2015 | $880 | $0 | $0 | $0 |
| 2014 | -- | $0 | $0 | $0 |
| 2013 | -- | $0 | $0 | $0 |
Agents Affiliated with this Home
-
B
Seller's Agent in 2025
Barbara Ryan
Realty ONE Group Choice
-
T
Buyer's Agent in 2025
Todd Lewandowski
Realty ONE Group Choice
Map
Source: NorthstarMLS
MLS Number: 6705442
APN: 15.148.2500
- 2159 Cleveland Way S
- 2119 Cleveland Ln S
- 2119 Cleveland Way S
- 2117 Cleveland Way S
- 2108 Cleveland Ln S
- 1854 Bridgewater Blvd S
- 561 19th Place SE
- 185 21st Ave SW
- 805 18th Ave SE
- 575 Elins Lake Rd SE
- 891 Elins Lake Rd SE
- TBD Pauls Lake Rd
- 1105 Pioneer Trail SE
- 1140 Carriage Hills Dr S
- 1330 Dellwood St S
- 953 14th Ln SE
- xxxx Yerigan Farms 3rd Addn
- 1617 16th Ave SE
- 940 14th Ln SE
- 100 11th Ave SE






