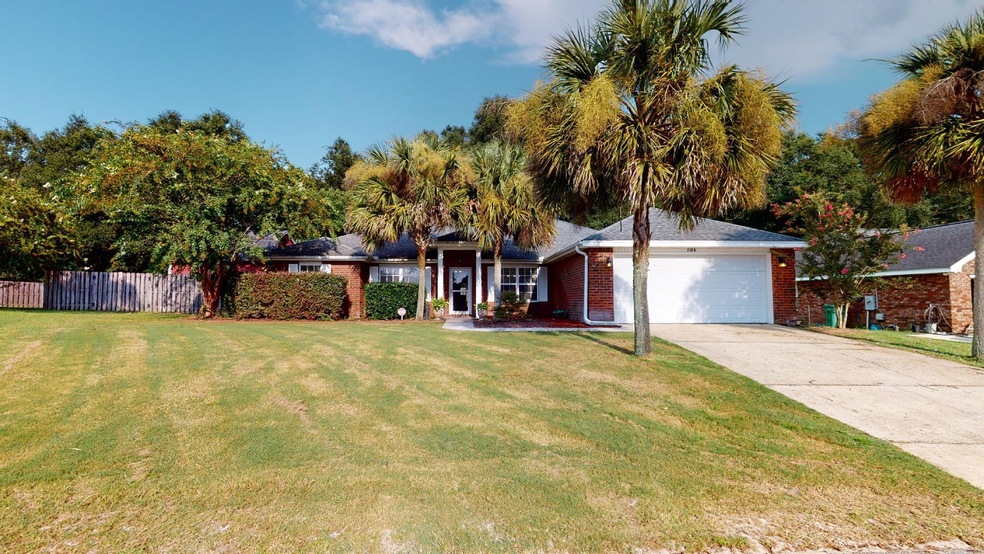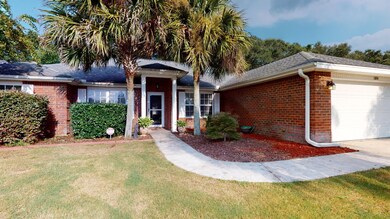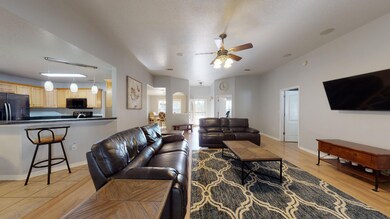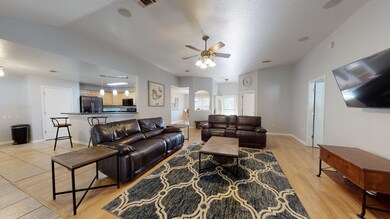
2184 Hagood Loop Crestview, FL 32536
Highlights
- Above Ground Pool
- Whirlpool Bathtub
- Great Room
- Traditional Architecture
- High Ceiling
- Covered patio or porch
About This Home
As of November 2021Beautiful all brick home with oversize back yard. Welcome to this inviting home with light colored wood laminated floors, tile floors in wet areas, neutral paint colors. As you enter the foyer you'll see the oversized great room with vaulted ceilings, corner wood burning fireplace, french doors, dining area with an arch opening to see into the great room. Nice size kitchen with plenty of cabinets, pantry, counter top workspace, breakfast bar and breakfast nook area. The master suite is large for oversize furniture, has has a tray ceiling, the master bath has double vanities, garden tub, separate shower, and 2 walk in closets. There are 4 bedrooms total and 2 baths, along with an oversized laundry room. Perfect home for entertaining take your guest out through the french door which lead
Last Agent to Sell the Property
Derek Brown
Holley Properties License #SL3455171 Listed on: 09/03/2021
Co-Listed By
Nancy Brown
Holley Properties License #SL612663
Home Details
Home Type
- Single Family
Est. Annual Taxes
- $1,620
Year Built
- Built in 2006
Lot Details
- 0.37 Acre Lot
- Lot Dimensions are 80x166x171x35
- Back Yard Fenced
- Irregular Lot
- Sprinkler System
Parking
- 2 Car Attached Garage
- Automatic Garage Door Opener
Home Design
- Traditional Architecture
- Brick Exterior Construction
- Slab Foundation
- Dimensional Roof
Interior Spaces
- 2,243 Sq Ft Home
- 1-Story Property
- Tray Ceiling
- High Ceiling
- Ceiling Fan
- Fireplace
- Great Room
- Breakfast Room
- Dining Room
- Pull Down Stairs to Attic
Kitchen
- Electric Oven
- Stove
- Microwave
- Dishwasher
- Disposal
Flooring
- Tile
- Vinyl
Bedrooms and Bathrooms
- 4 Bedrooms
- Walk-In Closet
- 2 Full Bathrooms
- Whirlpool Bathtub
- Separate Shower in Primary Bathroom
- Garden Bath
Outdoor Features
- Above Ground Pool
- Covered patio or porch
Schools
- Northwood Elementary School
- Davidson Middle School
- Crestview High School
Utilities
- Central Heating and Cooling System
- Underground Utilities
- Electric Water Heater
- Septic Tank
Community Details
- Property has a Home Owners Association
- Association fees include accounting, utilities, repairs/maintenance
- Brenda Association, Phone Number (850) 682-7731
- Lee Farms Ph I Subdivision
Listing and Financial Details
- Assessor Parcel Number 12-3N-24-1100-000B-0810
Ownership History
Purchase Details
Home Financials for this Owner
Home Financials are based on the most recent Mortgage that was taken out on this home.Purchase Details
Home Financials for this Owner
Home Financials are based on the most recent Mortgage that was taken out on this home.Purchase Details
Home Financials for this Owner
Home Financials are based on the most recent Mortgage that was taken out on this home.Purchase Details
Home Financials for this Owner
Home Financials are based on the most recent Mortgage that was taken out on this home.Purchase Details
Home Financials for this Owner
Home Financials are based on the most recent Mortgage that was taken out on this home.Purchase Details
Purchase Details
Purchase Details
Similar Homes in Crestview, FL
Home Values in the Area
Average Home Value in this Area
Purchase History
| Date | Type | Sale Price | Title Company |
|---|---|---|---|
| Warranty Deed | $320,000 | Bright Light Land Ttl Co Llc | |
| Warranty Deed | $215,000 | Attorney | |
| Warranty Deed | $176,500 | Allstate Title & Escrow Of N | |
| Warranty Deed | $171,500 | Mcneese Title Llc | |
| Warranty Deed | $251,800 | Surety Land Title Of Fl Llc | |
| Warranty Deed | -- | None Available | |
| Warranty Deed | -- | None Available | |
| Warranty Deed | $80,000 | -- |
Mortgage History
| Date | Status | Loan Amount | Loan Type |
|---|---|---|---|
| Open | $256,000 | New Conventional | |
| Previous Owner | $219,500 | New Conventional | |
| Previous Owner | $204,250 | New Conventional | |
| Previous Owner | $167,675 | New Conventional | |
| Previous Owner | $167,151 | FHA | |
| Previous Owner | $17,643 | Construction | |
| Previous Owner | $251,775 | VA |
Property History
| Date | Event | Price | Change | Sq Ft Price |
|---|---|---|---|---|
| 07/19/2022 07/19/22 | Off Market | $215,000 | -- | -- |
| 11/12/2021 11/12/21 | Sold | $320,000 | 0.0% | $143 / Sq Ft |
| 09/18/2021 09/18/21 | Pending | -- | -- | -- |
| 09/03/2021 09/03/21 | For Sale | $320,000 | +48.8% | $143 / Sq Ft |
| 02/28/2019 02/28/19 | Sold | $215,000 | 0.0% | $96 / Sq Ft |
| 02/01/2019 02/01/19 | Pending | -- | -- | -- |
| 08/22/2018 08/22/18 | For Sale | $215,000 | +21.8% | $96 / Sq Ft |
| 05/22/2015 05/22/15 | Sold | $176,500 | 0.0% | $79 / Sq Ft |
| 04/25/2015 04/25/15 | Pending | -- | -- | -- |
| 11/18/2014 11/18/14 | For Sale | $176,500 | -- | $79 / Sq Ft |
Tax History Compared to Growth
Tax History
| Year | Tax Paid | Tax Assessment Tax Assessment Total Assessment is a certain percentage of the fair market value that is determined by local assessors to be the total taxable value of land and additions on the property. | Land | Improvement |
|---|---|---|---|---|
| 2024 | $2,388 | $280,673 | -- | -- |
| 2023 | $2,388 | $272,498 | $0 | $0 |
| 2022 | $2,333 | $264,561 | $27,262 | $237,299 |
| 2021 | $1,635 | $186,991 | $0 | $0 |
| 2020 | $1,620 | $184,409 | $0 | $0 |
| 2019 | $1,489 | $169,094 | $0 | $0 |
| 2018 | $1,478 | $165,941 | $0 | $0 |
| 2017 | $1,474 | $162,528 | $0 | $0 |
| 2016 | $1,775 | $157,055 | $0 | $0 |
| 2015 | $1,372 | $148,728 | $0 | $0 |
| 2014 | -- | $150,099 | $0 | $0 |
Agents Affiliated with this Home
-
D
Seller's Agent in 2021
Derek Brown
Holley Properties
-
N
Seller Co-Listing Agent in 2021
Nancy Brown
Holley Properties
-
D
Seller's Agent in 2019
Dianne Gaston
Provident Realty Services LLC
(850) 259-9063
37 Total Sales
-
-
Buyer's Agent in 2019
- Ecn.rets.n0925
ecn.rets.RETS_OFFICE
-

Seller's Agent in 2015
Kathy Flinchum
ERA American Real Estate
(850) 902-3632
27 Total Sales
Map
Source: Navarre Area Board of REALTORS®
MLS Number: 880999
APN: 12-3N-24-1100-000B-0810
- 2352 Susan Dr
- 2364 Susan Dr
- 5985 Staff Dr
- 2108 Hagood Loop
- 102 Springwood Cir
- 5261 Moore Loop
- 2124 Hagood Loop
- 223 Paradise Palm Cir
- 222 Paradise Palm Cir
- 965 B St
- 2283 Lewis St
- 742 Kit Dr
- 209 Warrior St
- 407 Tobago Ct
- Lot 22 Paradise Palm Cir
- Lot 21 Paradise Palm Cir
- Lot 19 Paradise Palm Cir
- 215 Seneca Trail
- 106 Thurston Place
- 131 Conquest Ave





