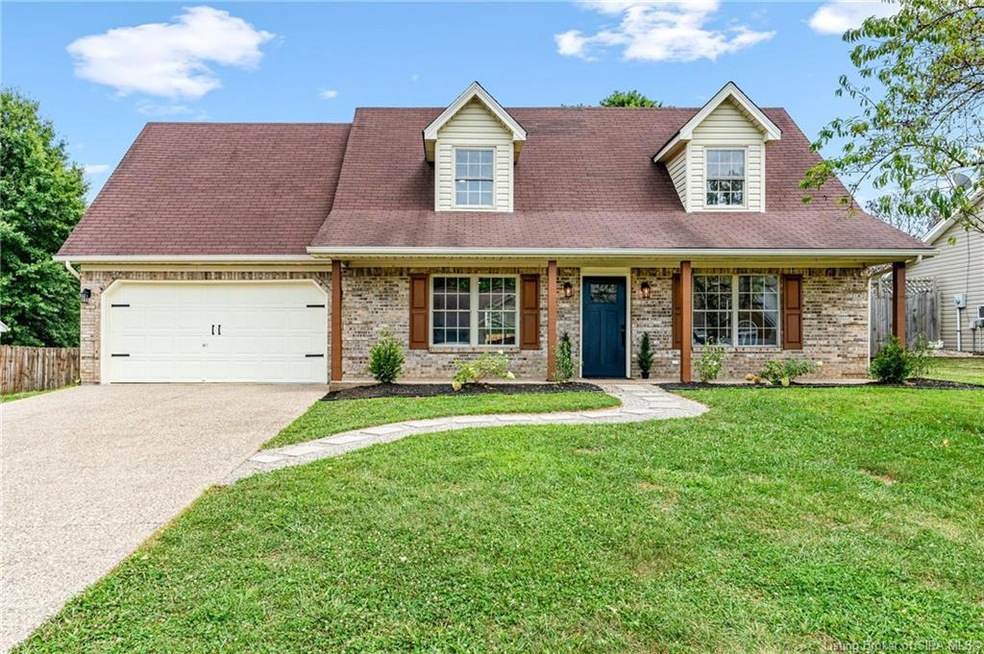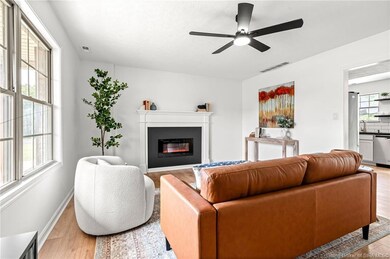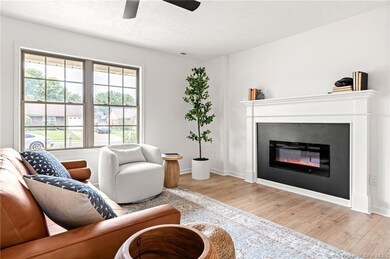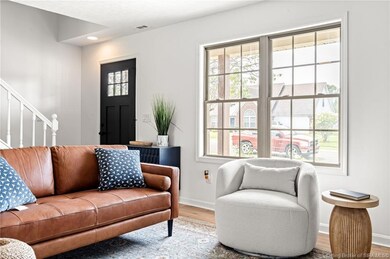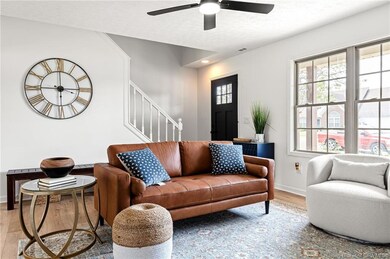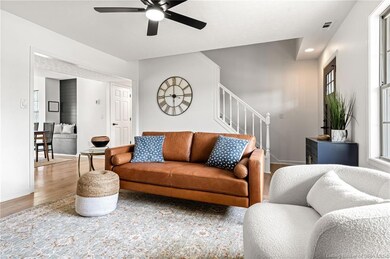
2184 Liberty Way NW Corydon, IN 47112
Highlights
- Covered patio or porch
- Fenced Yard
- Eat-In Kitchen
- First Floor Utility Room
- 2 Car Attached Garage
- Walk-In Closet
About This Home
As of September 2024Welcome to this beautifully remodeled 1. 5 story, brick & vinyl home in the charming town of Corydon. Offering over 1,800 square feet of living space, this 3-bedroom, 2.5-bath residence is designed for comfort and convenience. The home features stunning LVP flooring throughout and gorgeous ceramic baths. The kitchen comes fully equipped with all appliances included, ready for your culinary adventures. An inviting electric fireplace enhances the cozy atmosphere of the living area. Outside, you'll find a huge patio and a fully privacy-fenced backyard, perfect for entertaining or relaxing. With a new HVAC system and USDA eligible financing available for qualified buyers, this home is move-in ready and waiting for you. Don’t miss out on this fantastic opportunity in Corydon!
Last Agent to Sell the Property
RE/MAX FIRST License #RB14015120 Listed on: 08/15/2024

Home Details
Home Type
- Single Family
Est. Annual Taxes
- $1,180
Year Built
- Built in 1996
Lot Details
- 0.25 Acre Lot
- Fenced Yard
- Landscaped
Parking
- 2 Car Attached Garage
- Garage Door Opener
- Driveway
- Off-Street Parking
Home Design
- Slab Foundation
- Frame Construction
- Vinyl Siding
Interior Spaces
- 1,830 Sq Ft Home
- 1.5-Story Property
- Ceiling Fan
- Self Contained Fireplace Unit Or Insert
- Electric Fireplace
- First Floor Utility Room
Kitchen
- Eat-In Kitchen
- Oven or Range
- Microwave
- Dishwasher
- Disposal
Bedrooms and Bathrooms
- 3 Bedrooms
- Walk-In Closet
Outdoor Features
- Covered patio or porch
Utilities
- Forced Air Heating and Cooling System
- Electric Water Heater
Listing and Financial Details
- Assessor Parcel Number 0040407400
Ownership History
Purchase Details
Home Financials for this Owner
Home Financials are based on the most recent Mortgage that was taken out on this home.Purchase Details
Home Financials for this Owner
Home Financials are based on the most recent Mortgage that was taken out on this home.Similar Homes in Corydon, IN
Home Values in the Area
Average Home Value in this Area
Purchase History
| Date | Type | Sale Price | Title Company |
|---|---|---|---|
| Deed | $268,000 | Momentive Title Agency, Llc | |
| Deed | $155,000 | Aristocrat Title, Llc |
Property History
| Date | Event | Price | Change | Sq Ft Price |
|---|---|---|---|---|
| 09/19/2024 09/19/24 | Sold | $268,000 | -0.7% | $146 / Sq Ft |
| 08/18/2024 08/18/24 | Pending | -- | -- | -- |
| 08/15/2024 08/15/24 | For Sale | $270,000 | +74.2% | $148 / Sq Ft |
| 06/24/2024 06/24/24 | Sold | $155,000 | 0.0% | $85 / Sq Ft |
| 06/24/2024 06/24/24 | Pending | -- | -- | -- |
| 06/24/2024 06/24/24 | For Sale | $155,000 | +50.5% | $85 / Sq Ft |
| 05/31/2024 05/31/24 | Sold | $103,000 | 0.0% | $56 / Sq Ft |
| 05/22/2024 05/22/24 | Pending | -- | -- | -- |
| 05/22/2024 05/22/24 | For Sale | $103,000 | -- | $56 / Sq Ft |
Tax History Compared to Growth
Tax History
| Year | Tax Paid | Tax Assessment Tax Assessment Total Assessment is a certain percentage of the fair market value that is determined by local assessors to be the total taxable value of land and additions on the property. | Land | Improvement |
|---|---|---|---|---|
| 2024 | $1,331 | $235,600 | $35,000 | $200,600 |
| 2023 | $1,180 | $216,500 | $27,500 | $189,000 |
| 2022 | $1,168 | $196,500 | $18,800 | $177,700 |
| 2021 | $1,082 | $178,900 | $18,800 | $160,100 |
| 2020 | $965 | $162,600 | $17,500 | $145,100 |
| 2019 | $958 | $157,100 | $15,000 | $142,100 |
| 2018 | $876 | $148,600 | $15,000 | $133,600 |
| 2017 | $754 | $136,700 | $11,200 | $125,500 |
| 2016 | $718 | $137,500 | $11,200 | $126,300 |
| 2014 | $637 | $131,100 | $10,200 | $120,900 |
| 2013 | $637 | $128,500 | $10,200 | $118,300 |
Agents Affiliated with this Home
-

Seller's Agent in 2024
Fancy Fulton-Smith
RE/MAX
(502) 639-6079
4 in this area
149 Total Sales
-
E
Buyer's Agent in 2024
Erin Day
BTB Property Mgt & Real Estate
(812) 736-9828
3 in this area
8 Total Sales
Map
Source: Southern Indiana REALTORS® Association
MLS Number: 2024010092
APN: 31-09-24-379-003.000-007
- 1230 Karen Ave NW
- 0 Park Ave NW Unit MBR22037163
- 0 Park Ave NW Unit 202507768
- 1941 Aquarius Dr NW
- 1371 Poplar Trace Way NW
- 1393 Poplar Trace Way NW
- 1361 Poplar Trace Way NW
- 0 Chamber Ln NW
- 1555 Cypress Cove NW
- 1557 Cypress Cove NW
- 1383 Poplar Trace Way
- 1415 Poplar Trace Way
- 1403 Poplar Trace Way
- 1425 Poplar Trace Way
- 1351 Poplar Trace Way
- 1339 Poplar Trace Way
- 1327 Poplar Trace Way
- 2981 Crescent Hill Dr NE
- 181 General Dr NW
- 601 Farquar Ave
