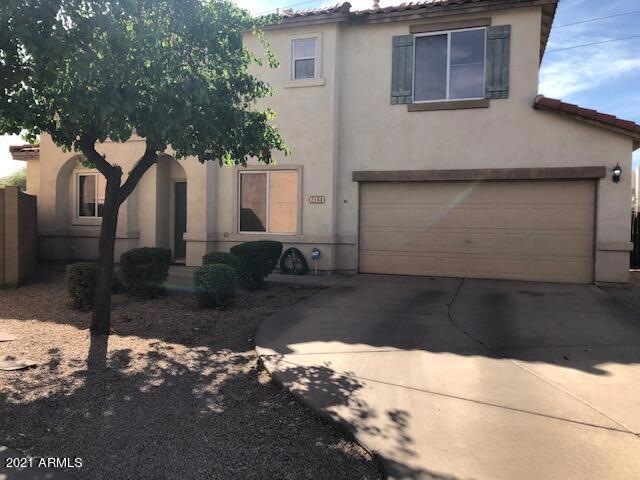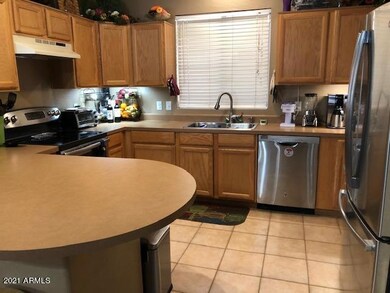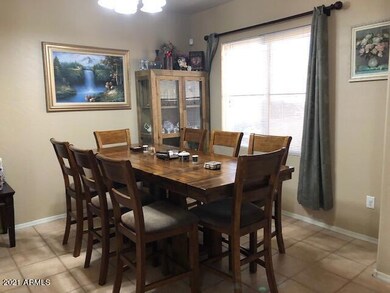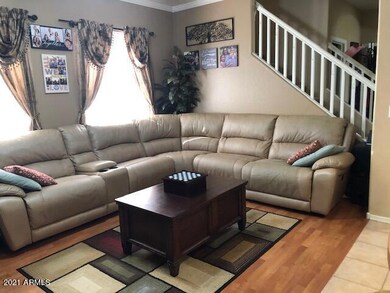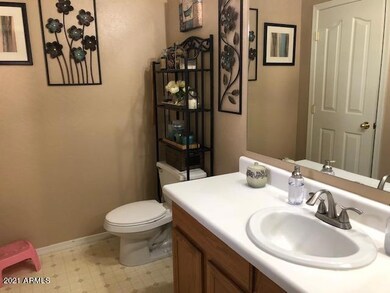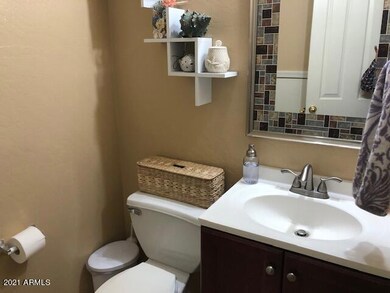
2184 N Bogle Ave Chandler, AZ 85225
The Islands NeighborhoodHighlights
- Santa Barbara Architecture
- Covered patio or porch
- Double Pane Windows
- Islands Elementary School Rated A-
- 2 Car Direct Access Garage
- Solar Screens
About This Home
As of April 2021This cozy family home has a spacious, open feel. Enjoy neutral tile,,laminate wood and carpet throughout. Kitchen opens to living area
and dining room. Laundry Room is upstairs near all three bedrooms for your convenience. Loft area at the top of the stairs would make a perfect nook or office setup. A/C and water heater installed summer '20. Private, easy to maintain backyard has no rear neighbors and front yard is maintained by the HOA. The community features a shaded playground, basketball court and several greenbelts to enjoy. Easy access to Downtown Chandler, freeways, etc.
Last Agent to Sell the Property
Robert Doyle
AZ Brokerage Holdings, LLC License #SA018098000 Listed on: 03/04/2021

Last Buyer's Agent
Debbie Knight
AZ Brokerage Holdings, LLC License #SA036117000

Home Details
Home Type
- Single Family
Est. Annual Taxes
- $1,572
Year Built
- Built in 2000
Lot Details
- 3,277 Sq Ft Lot
- Desert faces the front and back of the property
- Block Wall Fence
- Front Yard Sprinklers
HOA Fees
- $80 Monthly HOA Fees
Parking
- 2 Car Direct Access Garage
- Garage Door Opener
Home Design
- Santa Barbara Architecture
- Wood Frame Construction
- Tile Roof
- Stucco
Interior Spaces
- 1,588 Sq Ft Home
- 2-Story Property
- Ceiling Fan
- Double Pane Windows
- Solar Screens
- Security System Owned
Kitchen
- Breakfast Bar
- Built-In Microwave
Flooring
- Carpet
- Laminate
- Tile
Bedrooms and Bathrooms
- 3 Bedrooms
- Primary Bathroom is a Full Bathroom
- 2.5 Bathrooms
Outdoor Features
- Covered patio or porch
Schools
- Islands Elementary School
- Mesquite Jr High Middle School
- Mesquite High School
Utilities
- Central Air
- Heating System Uses Natural Gas
- Cable TV Available
Listing and Financial Details
- Tax Lot 40
- Assessor Parcel Number 302-29-210
Community Details
Overview
- Association fees include ground maintenance, front yard maint
- Gerson Realty & Mngt Association, Phone Number (480) 921-3332
- Built by Trend Homes
- San Vincente Subdivision
Recreation
- Community Playground
- Bike Trail
Ownership History
Purchase Details
Home Financials for this Owner
Home Financials are based on the most recent Mortgage that was taken out on this home.Purchase Details
Home Financials for this Owner
Home Financials are based on the most recent Mortgage that was taken out on this home.Purchase Details
Home Financials for this Owner
Home Financials are based on the most recent Mortgage that was taken out on this home.Purchase Details
Home Financials for this Owner
Home Financials are based on the most recent Mortgage that was taken out on this home.Purchase Details
Home Financials for this Owner
Home Financials are based on the most recent Mortgage that was taken out on this home.Similar Homes in Chandler, AZ
Home Values in the Area
Average Home Value in this Area
Purchase History
| Date | Type | Sale Price | Title Company |
|---|---|---|---|
| Warranty Deed | $333,000 | Chicago Title Agency Inc | |
| Interfamily Deed Transfer | -- | None Available | |
| Warranty Deed | $185,000 | Grand Canyon Title Agency | |
| Warranty Deed | $160,000 | Stewart Title & Trust Of Pho | |
| Joint Tenancy Deed | $141,066 | Chicago Title Insurance Co |
Mortgage History
| Date | Status | Loan Amount | Loan Type |
|---|---|---|---|
| Open | $316,350 | New Conventional | |
| Previous Owner | $181,649 | FHA | |
| Previous Owner | $153,800 | Unknown | |
| Previous Owner | $160,000 | Purchase Money Mortgage | |
| Previous Owner | $139,443 | FHA |
Property History
| Date | Event | Price | Change | Sq Ft Price |
|---|---|---|---|---|
| 04/29/2021 04/29/21 | Sold | $333,000 | +2.5% | $210 / Sq Ft |
| 03/04/2021 03/04/21 | For Sale | $324,800 | +75.6% | $205 / Sq Ft |
| 01/16/2015 01/16/15 | Sold | $185,000 | 0.0% | $116 / Sq Ft |
| 12/13/2014 12/13/14 | Pending | -- | -- | -- |
| 12/11/2014 12/11/14 | For Sale | $185,000 | 0.0% | $116 / Sq Ft |
| 10/31/2013 10/31/13 | Rented | $1,100 | 0.0% | -- |
| 10/31/2013 10/31/13 | Under Contract | -- | -- | -- |
| 10/11/2013 10/11/13 | For Rent | $1,100 | +4.8% | -- |
| 09/21/2012 09/21/12 | Rented | $1,050 | 0.0% | -- |
| 09/18/2012 09/18/12 | Under Contract | -- | -- | -- |
| 09/04/2012 09/04/12 | For Rent | $1,050 | -- | -- |
Tax History Compared to Growth
Tax History
| Year | Tax Paid | Tax Assessment Tax Assessment Total Assessment is a certain percentage of the fair market value that is determined by local assessors to be the total taxable value of land and additions on the property. | Land | Improvement |
|---|---|---|---|---|
| 2025 | $1,306 | $17,836 | -- | -- |
| 2024 | $1,318 | $16,986 | -- | -- |
| 2023 | $1,318 | $28,800 | $5,760 | $23,040 |
| 2022 | $1,278 | $22,570 | $4,510 | $18,060 |
| 2021 | $1,350 | $21,260 | $4,250 | $17,010 |
| 2020 | $1,572 | $19,410 | $3,880 | $15,530 |
| 2019 | $1,462 | $17,770 | $3,550 | $14,220 |
| 2018 | $1,653 | $16,510 | $3,300 | $13,210 |
| 2017 | $1,141 | $15,330 | $3,060 | $12,270 |
| 2016 | $1,178 | $15,680 | $3,130 | $12,550 |
| 2015 | $1,076 | $13,280 | $2,650 | $10,630 |
Agents Affiliated with this Home
-
R
Seller's Agent in 2021
Robert Doyle
Realty Executives
-
D
Buyer's Agent in 2021
Debbie Knight
Realty Executives
-

Seller's Agent in 2015
Lindsay Barnes
Fathom Realty Elite
(480) 225-2717
1 in this area
54 Total Sales
-
R
Seller's Agent in 2013
Rondi Palmer
PRS Property Management
-
C
Buyer's Agent in 2013
Cynthia LaCour
Berkshire Hathaway HomeServices Arizona Properties
(602) 329-9077
-
A
Buyer's Agent in 2012
Adam Black
Adam C Black
Map
Source: Arizona Regional Multiple Listing Service (ARMLS)
MLS Number: 6204657
APN: 302-29-210
- 760 E Colt Rd
- 705 E Temple St
- 1600 N Saba St Unit 214
- 1600 N Saba St Unit 151
- 1600 N Saba St Unit 224
- 1601 N Saba St Unit 318
- 1601 N Saba St Unit 264
- 830 E Gila Ln
- 812 E Calle Del Norte
- 1517 W Redondo Dr
- 1495 W Redondo Dr
- 200 E Knox Rd Unit 124
- 200 E Knox Rd Unit 2
- 200 E Knox Rd Unit 43
- 200 E Knox Rd Unit 56
- 1538 W Wagner Dr
- 853 E Manor Dr
- 286 W Palomino Dr Unit 103
- 286 W Palomino Dr Unit 147
- 286 W Palomino Dr Unit 78
