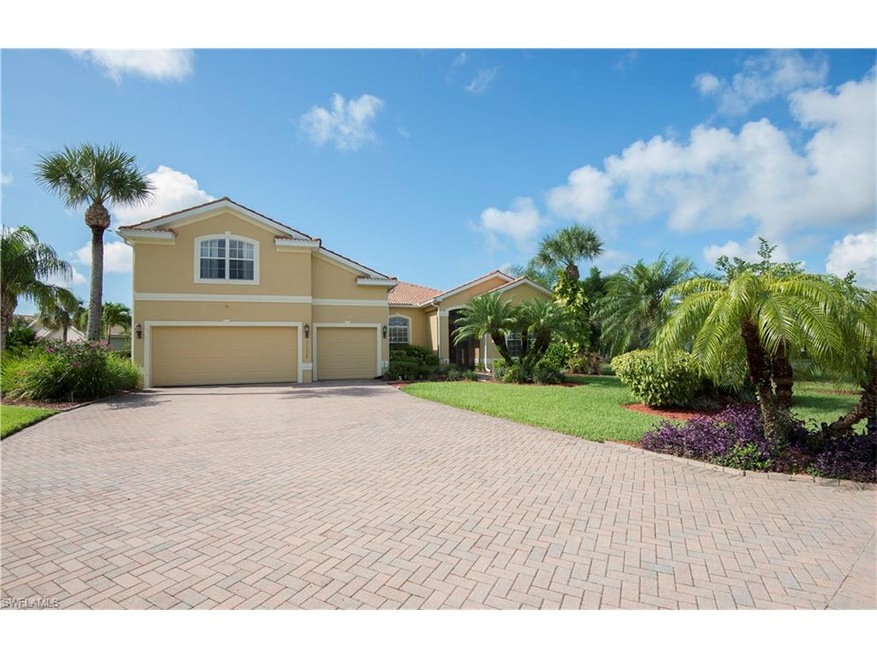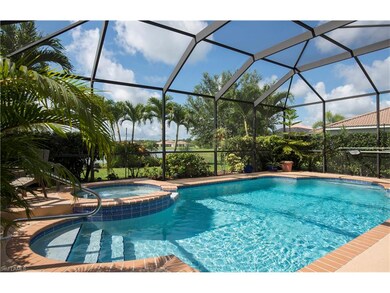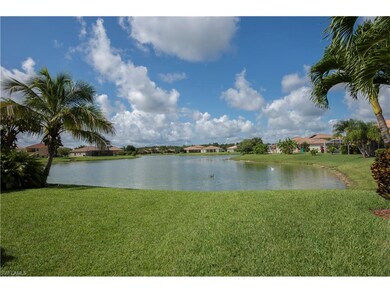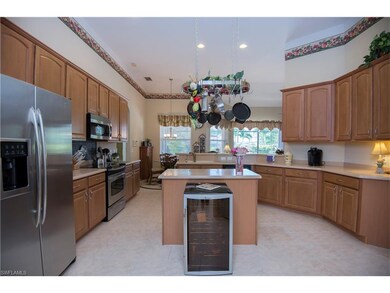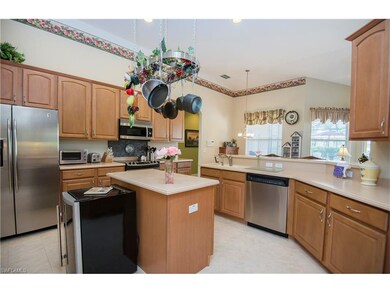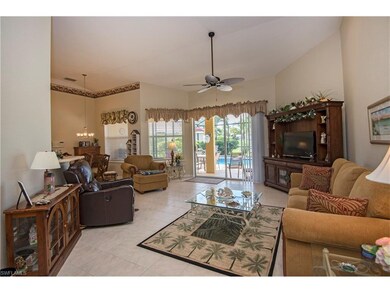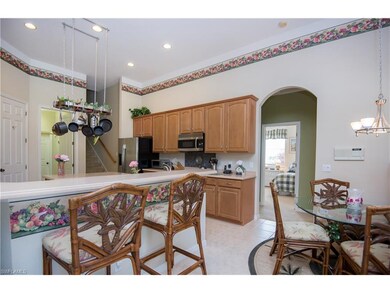
2184 Rusty Fig Ct Naples, FL 34120
Rural Estates NeighborhoodAbout This Home
As of May 2024Compares to new! Rarely available single family home with beautiful expanding lake view, a sought after southern exposure and an oversized corner lot. Impeccably cared for, this home features the desirable Dover floor plan offering 4 bedrooms on the first floor (1 bedroom is an ensuite), 3 full bathrooms (1 bathroom opens to the pool area), 3 car garage, a loft, family room, dining and living room, an extended lanai with a tropical pool and spa. The loft located on the second floor could be used as a hobby, game room or office. An additional front enclosed lanai has been installed and the rear lanai is extended, offering additional space for outdoor living around the pool. Upgrades include: security system, light fixtures, fans, stainless steel appliances, 42 inch maple cabinets with crown molding, water softener, reverse osmosis, new pool pump and filter, new hot water heater, new exterior paint, new paint in guest bedrooms/bathrooms, laundry tub & cabinets in gararge. Valencia Lakes is located in a tranquil setting nearby the new NCH hospital, new shops and restaurants and a new grocery store is being build for your convenience. Seeking a spacious home under $460K? This is it!
Last Agent to Sell the Property
Premiere Plus Realty Company License #NAPLES-249519974 Listed on: 07/01/2016

Home Details
Home Type
- Single Family
Est. Annual Taxes
- $8,151
Year Built
- 2004
Interior Spaces
- 3,750 Sq Ft Home
- 2-Story Property
- 10 Ceiling Fans
Listing and Financial Details
Ownership History
Purchase Details
Home Financials for this Owner
Home Financials are based on the most recent Mortgage that was taken out on this home.Purchase Details
Home Financials for this Owner
Home Financials are based on the most recent Mortgage that was taken out on this home.Purchase Details
Home Financials for this Owner
Home Financials are based on the most recent Mortgage that was taken out on this home.Purchase Details
Home Financials for this Owner
Home Financials are based on the most recent Mortgage that was taken out on this home.Similar Homes in Naples, FL
Home Values in the Area
Average Home Value in this Area
Purchase History
| Date | Type | Sale Price | Title Company |
|---|---|---|---|
| Warranty Deed | $730,000 | None Listed On Document | |
| Warranty Deed | $680,000 | Conrad Willkomm Pa | |
| Warranty Deed | $449,500 | Cyprees Title & Escrow Inc | |
| Special Warranty Deed | $370,907 | Lawyers Title Ins |
Mortgage History
| Date | Status | Loan Amount | Loan Type |
|---|---|---|---|
| Open | $584,000 | New Conventional | |
| Previous Owner | $431,712 | FHA | |
| Previous Owner | $432,104 | FHA | |
| Previous Owner | $434,085 | FHA | |
| Previous Owner | $441,357 | FHA | |
| Previous Owner | $75,000 | Credit Line Revolving | |
| Previous Owner | $38,000 | Credit Line Revolving | |
| Previous Owner | $296,700 | Purchase Money Mortgage |
Property History
| Date | Event | Price | Change | Sq Ft Price |
|---|---|---|---|---|
| 05/30/2024 05/30/24 | Sold | $730,000 | -1.3% | $235 / Sq Ft |
| 04/26/2024 04/26/24 | Pending | -- | -- | -- |
| 03/31/2024 03/31/24 | For Sale | $739,500 | +8.8% | $238 / Sq Ft |
| 01/18/2022 01/18/22 | Sold | $680,000 | -1.4% | $219 / Sq Ft |
| 12/18/2021 12/18/21 | Pending | -- | -- | -- |
| 12/03/2021 12/03/21 | For Sale | $689,999 | +53.5% | $222 / Sq Ft |
| 03/16/2017 03/16/17 | Sold | $449,500 | 0.0% | $120 / Sq Ft |
| 01/05/2017 01/05/17 | Pending | -- | -- | -- |
| 12/31/2016 12/31/16 | Off Market | $449,500 | -- | -- |
| 08/23/2016 08/23/16 | Price Changed | $459,000 | -2.1% | $122 / Sq Ft |
| 07/01/2016 07/01/16 | For Sale | $469,000 | -- | $125 / Sq Ft |
Tax History Compared to Growth
Tax History
| Year | Tax Paid | Tax Assessment Tax Assessment Total Assessment is a certain percentage of the fair market value that is determined by local assessors to be the total taxable value of land and additions on the property. | Land | Improvement |
|---|---|---|---|---|
| 2023 | $8,151 | $670,493 | $197,436 | $473,057 |
| 2022 | $3,624 | $303,369 | $0 | $0 |
| 2021 | $3,623 | $294,533 | $0 | $0 |
| 2020 | $3,540 | $290,466 | $0 | $0 |
| 2019 | $3,467 | $283,935 | $0 | $0 |
| 2018 | $3,330 | $278,641 | $0 | $0 |
| 2017 | $2,822 | $234,738 | $0 | $0 |
| 2016 | $2,742 | $229,910 | $0 | $0 |
| 2015 | $2,754 | $228,312 | $0 | $0 |
| 2014 | $2,758 | $176,500 | $0 | $0 |
Agents Affiliated with this Home
-

Seller's Agent in 2024
Alfred Valentine
Alfred Robbins Realty Group
(239) 450-1728
3 in this area
57 Total Sales
-
R
Buyer's Agent in 2024
Ramia MacDonald
-

Seller's Agent in 2022
Robert Alpizar
Alpizar & Company, LLC
(239) 537-1943
25 in this area
90 Total Sales
-

Seller Co-Listing Agent in 2022
Marlene Rodriguez
Alpizar & Company, LLC
(239) 537-5333
22 in this area
77 Total Sales
-

Seller's Agent in 2017
Anthony Soulia
Premiere Plus Realty Company
(239) 595-3317
4 in this area
81 Total Sales
-

Seller Co-Listing Agent in 2017
Sonia Rodrigue
Premiere Plus Realty Company
(239) 249-2423
4 in this area
67 Total Sales
Map
Source: Naples Area Board of REALTORS®
MLS Number: 216043134
APN: 78698102041
- 2642 Orange Grove Trail
- 2250 Grove Dr
- 1517 Birdie Dr
- 1529 Birdie Dr
- 2772 Orange Grove Trail
- 2876 Orange Grove Trail
- 2759 Orange Grove Trail
- 2830 Orange Grove Trail
- 2066 Grove Dr
- 2249 Valencia Lakes Cir
- 2055 Grove Dr
- 2939 Orange Grove Trail
- 1581 Birdie Dr
- 2864 Blossom Ct
- 1801 Hagen Ct
- 1779 Hagen Ct
- 973 Summerfield Dr
