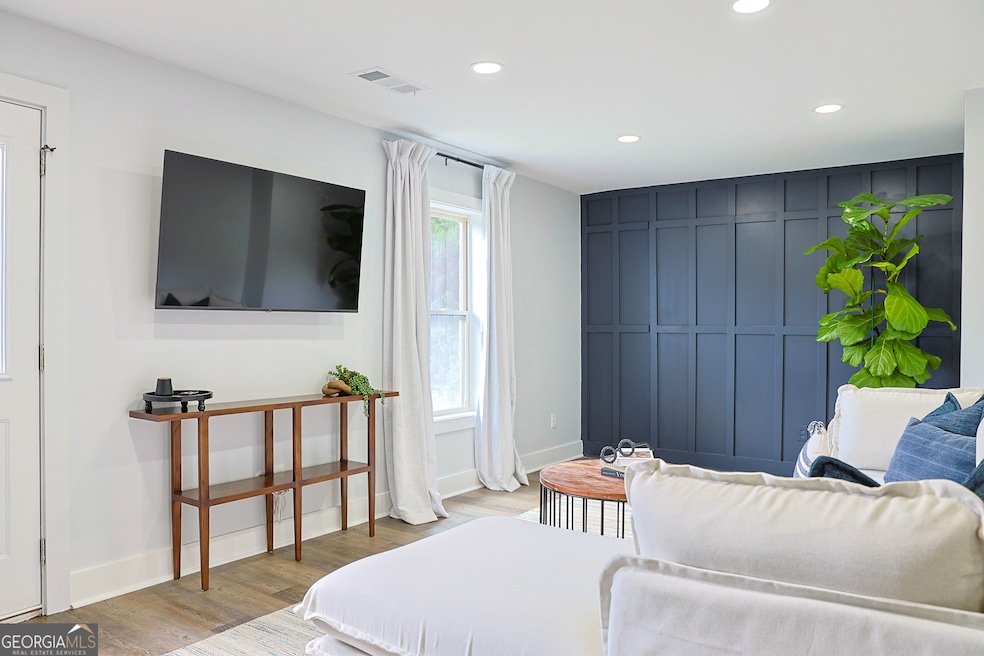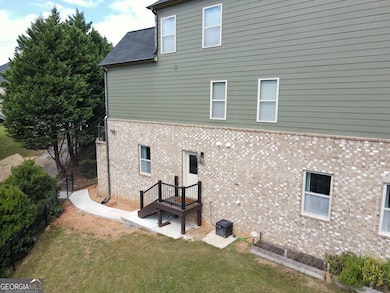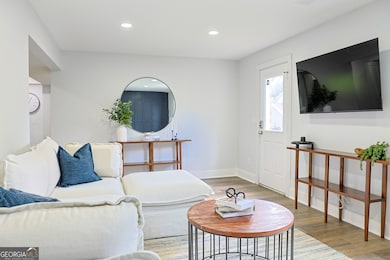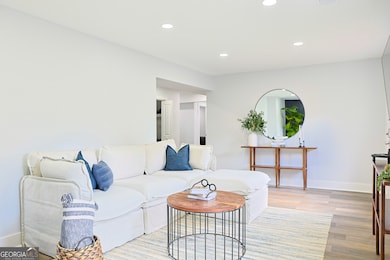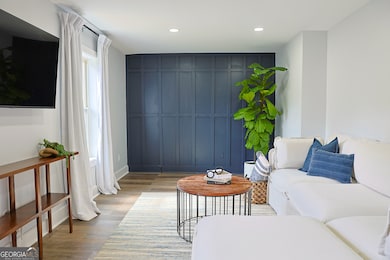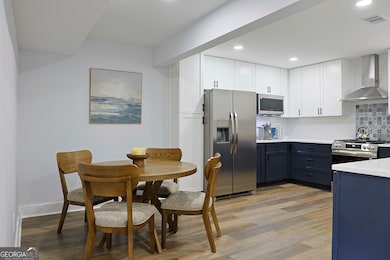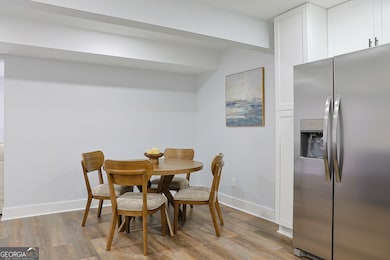2184 Skye Isles Pass Lawrenceville, GA 30045
Highlights
- Gated Community
- Furnished
- Breakfast Area or Nook
- W.J. Cooper Elementary School Rated A-
- Solid Surface Countertops
- Stainless Steel Appliances
About This Home
Spacious FULLY FURNISHED 2BR/1BA basement apartment with private entrance in a gated community! Interior includes: elegant formal living room with accent wall, large eat-in gourmet kitchen w/subway tile backsplash and quartz counter tops, stainless steel appliances, LVT flooring throughout, washer/dryer connected. ALL UTILITIES & WIFI INCLUDED! BEWARE OF FRAUD: This listing will NOT be advertised on Craigslist or Facebook Marketplace. Please flag and report any fraudulent ads to AUOR Properties. Exterior includes: Fenced in backyard and private community entrance to Tribble Mill Park (700-acre park featuring a lake for fishing & boating, plus horseback riding & biking trails).
Home Details
Home Type
- Single Family
Est. Annual Taxes
- $8,655
Year Built
- Built in 2015
Lot Details
- 0.45 Acre Lot
- Cul-De-Sac
- Back Yard Fenced
Home Design
- Composition Roof
- Wood Siding
- Three Sided Brick Exterior Elevation
Interior Spaces
- 3-Story Property
- Roommate Plan
- Furnished
- Ceiling Fan
- Family Room
- Vinyl Flooring
Kitchen
- Breakfast Area or Nook
- Oven or Range
- Microwave
- Dishwasher
- Stainless Steel Appliances
- Solid Surface Countertops
Bedrooms and Bathrooms
- 2 Bedrooms
- Split Bedroom Floorplan
- 1 Full Bathroom
Laundry
- Laundry Room
- Laundry in Hall
Finished Basement
- Basement Fills Entire Space Under The House
- Interior and Exterior Basement Entry
- Finished Basement Bathroom
- Natural lighting in basement
Parking
- 1 Parking Space
- Parking Pad
Schools
- W J Cooper Elementary School
- Mcconnell Middle School
- Archer High School
Utilities
- Central Heating and Cooling System
- Private Water Source
- High Speed Internet
- Cable TV Available
Listing and Financial Details
- 12-Month Lease Term
- $150 Application Fee
Community Details
Overview
- Property has a Home Owners Association
- Highland Manor Subdivision
Pet Policy
- No Pets Allowed
Security
- Gated Community
Map
Source: Georgia MLS
MLS Number: 10619911
APN: 5-218-057
- 2229 Caledonia Dr
- 1118 Great Glen Way
- 2120 Tribble Walk Dr
- 1201 Tribble Woods Ct Unit 2
- 1011 Nours Cir SE
- 961 Nours Cir SE
- 1552 Gracebrook Dr
- 1930 Grayson Oaks Ct
- 1940 Meyers Dr Unit 1
- 2018 Great Shoals Cir
- 1910 Meyers Dr
- 1498 Great Shoals Cir
- 1932 River Crest Way
- 1240 Grayson Oaks Dr
- 1028 River Forest Point
- 1302 Ida Woods Ln
- 1859 Alcovy Shoals Bluff
- 1918 Tribble Crest Dr
- 960 Nours Cir SE
- 1420 Great River Pkwy SE
- 1715 Ivey Pointe Ct
- 1650 Ivey Pointe Ct
- 1581 Water Lily Way
- 625 Harbor Bay Dr
- 1319 Station Ridge Dr
- 1492 Station Ridge Ct SE
- 1307 Bramlett Forest Ct SE
- 1316 Bramlett Forest Ct SE
- 730 Tribble Gates Ct
- 574 Leaflet Ives Dr
- 1928 White Top Rd SE
- 1632 Cagle Ct Unit 1
- 1770 Alcovy River Dr
- 1625 Alcovy River Dr
- 846 Whatley Mill Cir SE
- 1294 Log Cabin Ln
- 1254 Opie Ln
