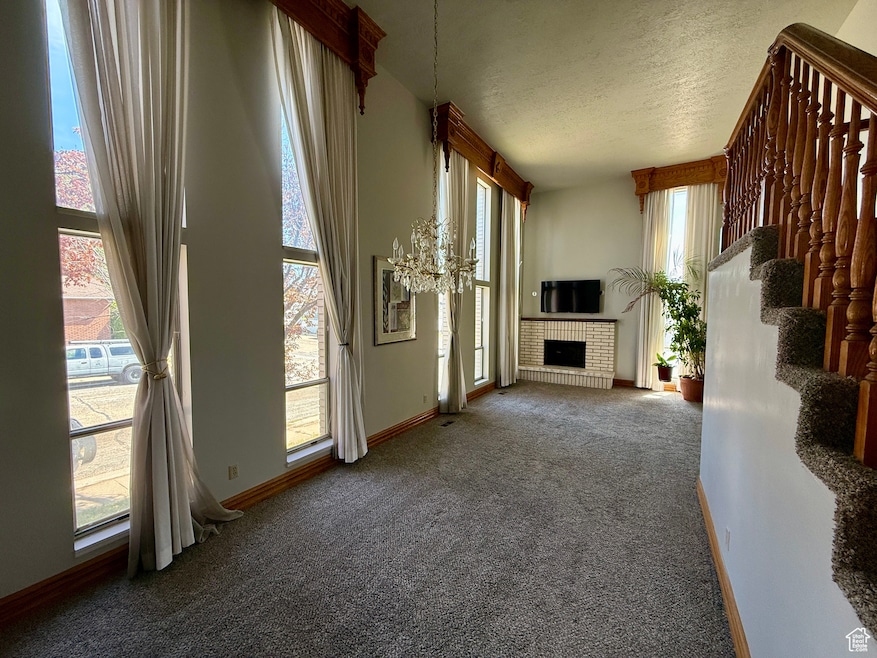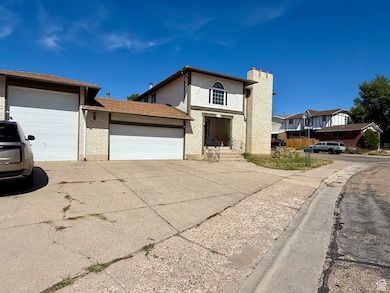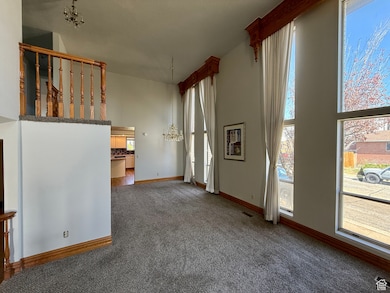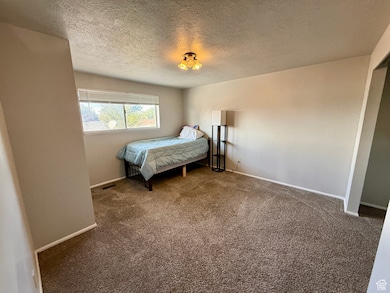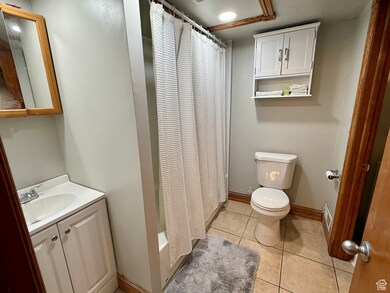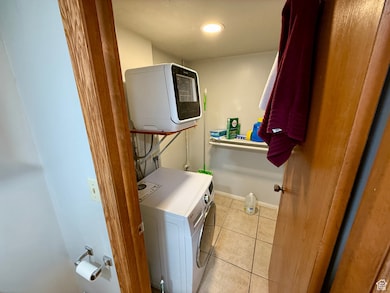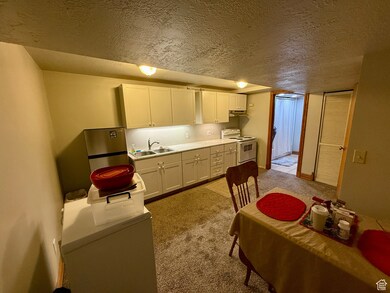Estimated payment $2,941/month
Highlights
- Mountain View
- No HOA
- 4 Car Attached Garage
- Corner Lot
- Porch
- In-Law or Guest Suite
About This Home
Welcome to 2184 W 5500 S, Roy - a sprawling and beautifully constructed home nestled in the well-established Rosewood Estates subdivision. Built in 1976, this residence offers over 4,000 finished square feet, combining classic charm with space for modern living. This home does more than just accommodate - it elevates everyday life. A grand formal dining area with soaring ceilings welcomes family and guests, while an enclosed, heated patio invites relaxed gatherings and year round entertaining. The lower level features a versatile large living area - perfect for a theater room, game room, or creative hub- as well as a mother-in-law suite with fireplace, offering flexibility for extended family, guests, or even rental potential. Upstairs, the bedrooms are generously sized, with ample closet space. The 3- car garage is roomy and practical, tailored to accommodate large trucks, boats, or RVs with ease. Sitting on a 6,534 square foot lot, this property balances generous yard space with manageable maintenance. Mature landscaping and established surroundings give the home immediate curb appeal, while Rosewood Estates offers a sense of stability and community. Located in a convenient part of Roy, you'll enjoy proximity to good schools, shopping, and amenities - without sacrificing peace and privacy. Whether you're raising a family, entertaining often, or needing the breathing room to stretch out, this home delivers.
Listing Agent
Sasha Murphy
Real Broker, LLC License #12472392 Listed on: 09/19/2025
Home Details
Home Type
- Single Family
Est. Annual Taxes
- $5,191
Year Built
- Built in 1976
Lot Details
- 6,534 Sq Ft Lot
- Property is Fully Fenced
- Landscaped
- Corner Lot
- Sprinkler System
- Property is zoned Single-Family
Parking
- 4 Car Attached Garage
- 6 Open Parking Spaces
Property Views
- Mountain
- Valley
Home Design
- Brick Exterior Construction
- Stucco
Interior Spaces
- 4,058 Sq Ft Home
- 3-Story Property
- Double Pane Windows
- Sliding Doors
- Carpet
- Basement Fills Entire Space Under The House
Kitchen
- Free-Standing Range
- Microwave
- Disposal
Bedrooms and Bathrooms
- 4 Bedrooms
- In-Law or Guest Suite
Outdoor Features
- Porch
Schools
- Lakeview Elementary School
- Roy Middle School
- Roy High School
Utilities
- Forced Air Heating and Cooling System
- Wall Furnace
- Natural Gas Connected
Community Details
- No Home Owners Association
- Rosewood Estates Subdivision
Listing and Financial Details
- Assessor Parcel Number 09-170-0011
Map
Home Values in the Area
Average Home Value in this Area
Tax History
| Year | Tax Paid | Tax Assessment Tax Assessment Total Assessment is a certain percentage of the fair market value that is determined by local assessors to be the total taxable value of land and additions on the property. | Land | Improvement |
|---|---|---|---|---|
| 2025 | $5,324 | $490,843 | $128,275 | $362,568 |
| 2024 | $5,191 | $482,000 | $128,275 | $353,725 |
| 2023 | $5,011 | $466,000 | $123,955 | $342,045 |
| 2022 | $2,859 | $477,000 | $107,694 | $369,306 |
| 2021 | $2,318 | $349,000 | $65,564 | $283,436 |
| 2020 | $2,066 | $284,000 | $65,564 | $218,436 |
| 2019 | $2,016 | $261,000 | $53,370 | $207,630 |
| 2018 | $1,184 | $229,000 | $51,364 | $177,636 |
| 2017 | $1,220 | $224,000 | $51,364 | $172,636 |
| 2016 | $1,983 | $123,238 | $18,467 | $104,771 |
| 2015 | $1,804 | $114,553 | $18,467 | $96,086 |
| 2014 | $1,749 | $109,540 | $18,467 | $91,073 |
Property History
| Date | Event | Price | List to Sale | Price per Sq Ft |
|---|---|---|---|---|
| 11/22/2025 11/22/25 | Price Changed | $475,000 | -3.1% | $117 / Sq Ft |
| 11/16/2025 11/16/25 | Price Changed | $490,000 | -2.0% | $121 / Sq Ft |
| 10/22/2025 10/22/25 | Price Changed | $500,000 | -2.0% | $123 / Sq Ft |
| 10/07/2025 10/07/25 | Price Changed | $510,000 | -1.9% | $126 / Sq Ft |
| 09/19/2025 09/19/25 | For Sale | $520,000 | -- | $128 / Sq Ft |
Purchase History
| Date | Type | Sale Price | Title Company |
|---|---|---|---|
| Warranty Deed | -- | Rei Title | |
| Warranty Deed | -- | -- | |
| Warranty Deed | -- | Pinnacle Title | |
| Personal Reps Deed | -- | Pinnacle Title |
Mortgage History
| Date | Status | Loan Amount | Loan Type |
|---|---|---|---|
| Previous Owner | $389,000 | New Conventional |
Source: UtahRealEstate.com
MLS Number: 2112585
APN: 09-170-0011
- 5545 S 2100 W Unit 12
- 5545 S 2100 W Unit 20
- 5545 S 2100 W Unit D22
- 2146 W 5600 S Unit 29
- 5333 S 2200 W
- 5643 S 2200 W
- 5289 S 2200 W
- 5261 S 2200 W
- 5243 S 2200 W
- 5345 S 2425 W
- 5185 S 2100 W
- 5140 S 2175 W
- 5140 S 2100 W
- 5326 S 2675 W
- 2266 W 5100 S
- 5810 S 2550 W
- 2571 W 5725 S
- 2646 W 5625 S Unit M-2646
- 2587 W 5750 S
- 2179 W 4975 S
- 2196 W 5600 S Unit A
- 5000 S 1900 W
- 5239 S 2700 W
- 350 W 2575 N
- 1551 W Riverdale Rd
- 2575 W 4800 S
- 1801 W 4650 S
- 2619 W 4650 S
- 4539 S 1800 W
- 4621 S W Pk Dr
- 4536 S 1900 W Unit 12
- 4499 S 1930 W
- 202 W 2050 N
- 2225 W 4350 S
- 4389 S Locomotive Dr
- 1991 W 550 N
- 1932 N 810 W
- 3024 W 4450 S
- 1782 N 810 W
- 2602 W 4050 S
