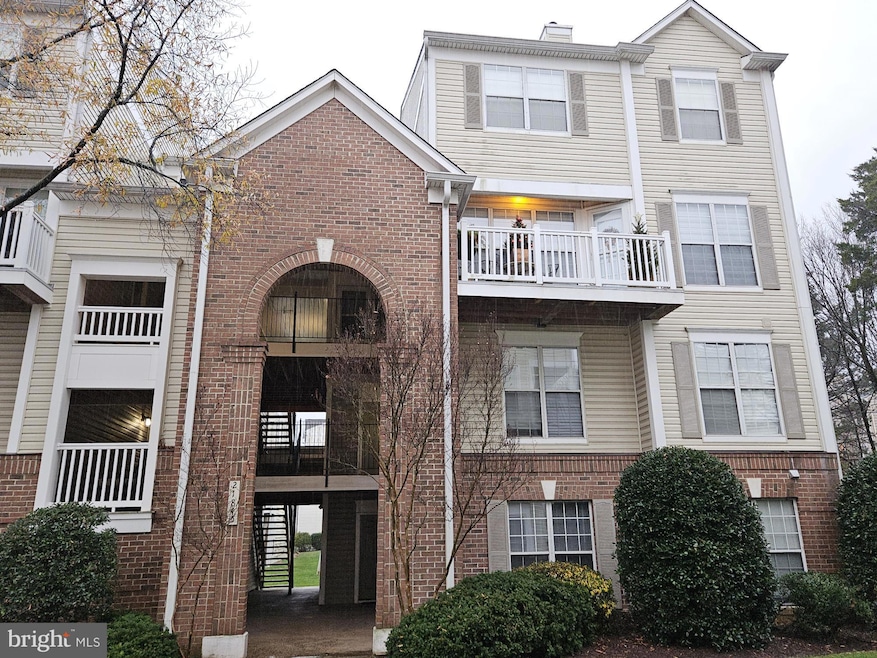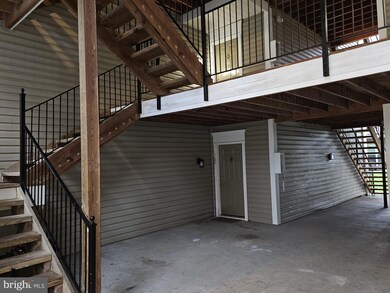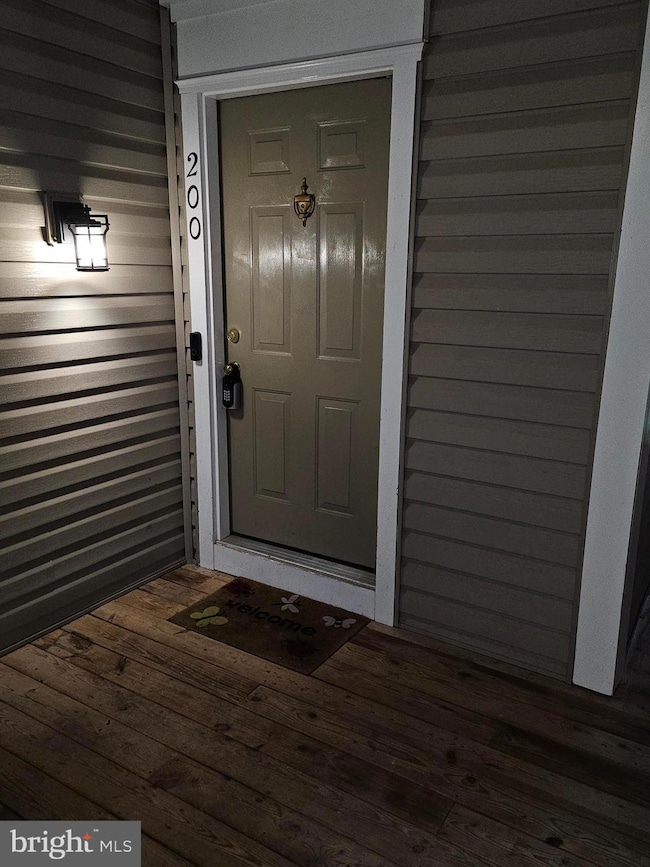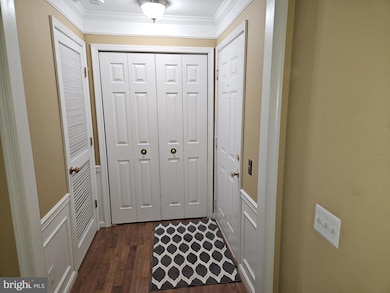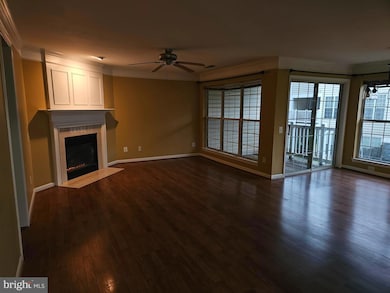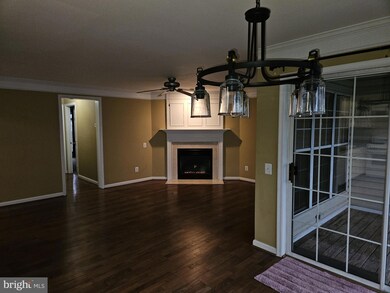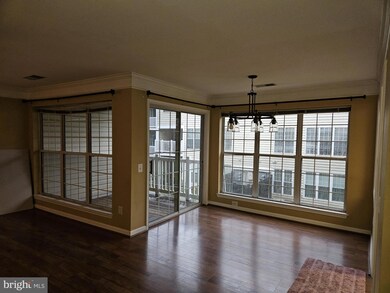21845 Baldwin Square Unit 200 Sterling, VA 20164
Highlights
- Open Floorplan
- Community Pool
- Community Playground
- Colonial Architecture
- Living Room
- Forced Air Heating and Cooling System
About This Home
Excellent opportunity to rent this beautiful natural light filled condo with 2 primary bedroom w. walk in closets and full baths. Enter this light filled home w open floor plan. LVP flooring in Foyer, Living room, Dining room, kitchen and hall. Living room offers Gas fireplace, dining room leads to private balcony and large kitchen w. gas stove waiting for the chef in you. Hallway leads to 2 primary bedrooms, 1st bedroom offers dual entry bath and large walk-in closet, 2nd primary offers walk-in closet and private full bath. Laundry room w full washer and dryer located in foyer area. 2 parking passes, community pool and tot lots, water, sewer and trash included in rent. Great Location** Close to Dulles Airport, Shopping, Dining, Wiehle Metro and commuter routes. Minutes to Rt 7 and Rt 28.
Listing Agent
(703) 606-9833 cindy.foss@longandfoster.com Long & Foster Real Estate, Inc. License #0225095917 Listed on: 11/12/2025

Condo Details
Home Type
- Condominium
Est. Annual Taxes
- $2,924
Year Built
- Built in 1994
Lot Details
- Property is in very good condition
HOA Fees
- $300 Monthly HOA Fees
Home Design
- Colonial Architecture
- Entry on the 2nd floor
- Brick Exterior Construction
Interior Spaces
- 1,082 Sq Ft Home
- Property has 1 Level
- Open Floorplan
- Heatilator
- Fireplace With Glass Doors
- Fireplace Mantel
- Window Treatments
- Living Room
- Dining Room
Kitchen
- Gas Oven or Range
- Dishwasher
- Disposal
Bedrooms and Bathrooms
- 2 Main Level Bedrooms
- 2 Full Bathrooms
Laundry
- Laundry in unit
- Dryer
- Washer
Parking
- Parking Lot
- Unassigned Parking
Utilities
- Forced Air Heating and Cooling System
- Vented Exhaust Fan
- Natural Gas Water Heater
Listing and Financial Details
- Residential Lease
- Security Deposit $2,200
- No Smoking Allowed
- 18-Month Min and 36-Month Max Lease Term
- Available 12/19/25
- $55 Application Fee
- $100 Repair Deductible
- Assessor Parcel Number 014278948009
Community Details
Overview
- Association fees include exterior building maintenance, management, insurance, snow removal, trash, sewer
- Low-Rise Condominium
- Chatham Green Condominium Condos
- Chatham Green Subdivision, Dartmouth Beauty Floorplan
- Chatham Green Community
Amenities
- Common Area
Recreation
- Community Playground
- Community Pool
Pet Policy
- Pets allowed on a case-by-case basis
- Pet Deposit $500
- $100 Monthly Pet Rent
Map
Source: Bright MLS
MLS Number: VALO2111092
APN: 014-27-8948-009
- 46932 Courtyard Square
- 46895 Eaton Terrace Unit 300
- 46893 Eaton Terrace Unit 300
- 46930 Trumpet Cir
- 21921 Myrtlewood Square
- 21747 Leatherleaf Cir
- 304 E Gordon St
- 312 E Gordon St
- 1330 Rock Chapel Rd
- 202 E Gordon St
- 130 Lakeland Dr
- 32 Cedar Dr
- 1551 Brownsville Dr
- 21439 Kenyon Ct
- 814 N Croydon St
- 509 Cindy Ct
- 0 Lake Dr
- 207 N Laura Anne Dr
- 1904 E Beech Rd
- 104 W Amhurst Place
- 46926 Rabbitrun Terrace
- 46910 Shady Pointe Square
- 21924 Greentree Terrace
- 21940 Muirfield Cir
- 21681 Hazelnut Square Unit 168
- 12451 Plowman Ct
- 1605 N Craig St
- 1803 E Beech Rd
- 46819 Gunflint Way
- 21894 Hawksbill High Cir Unit 201
- 307 Newman Ct
- 46565 Leesburg Pike
- 1405 Rock Ridge Ct Unit Basement apartment
- 46411 White Top Dr
- 1233 Rowland Dr
- 313 Samantha Dr
- 46344 Mount Kellogg Terrace
- 205 E Cornell Dr
- 1105 E Holly Ave
- 21082 Gladstone Dr
