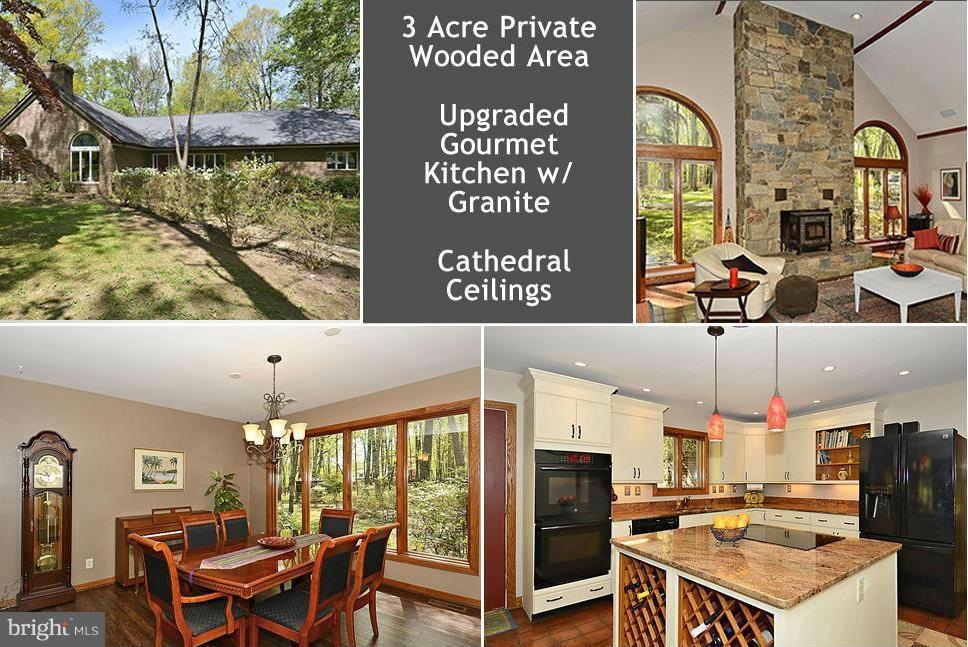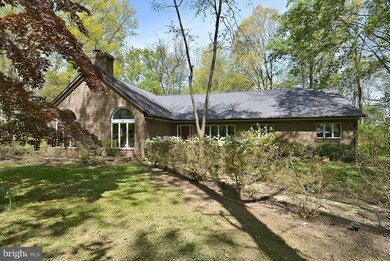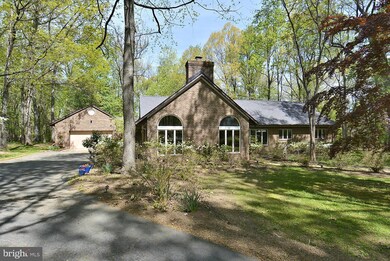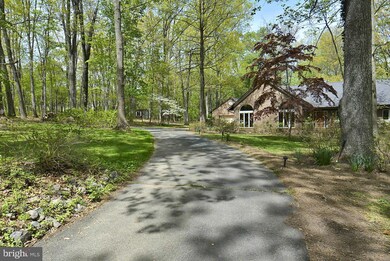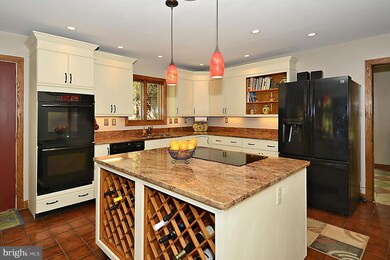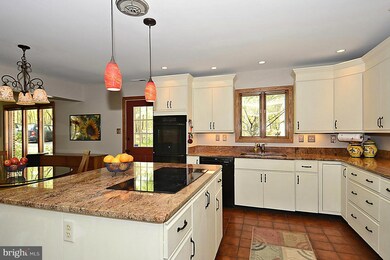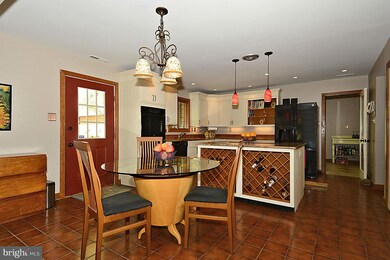
21845 Watson Rd Leesburg, VA 20175
Highlights
- Open Floorplan
- Colonial Architecture
- Private Lot
- Sycolin Creek Elementary School Rated A-
- Deck
- Wooded Lot
About This Home
As of January 2016Spacious brick 4Bed/2.5Bath home in Leesburg. 3,450 sq ft of beautifully finished, unique living space w/ updated gourmet kitchen, ceramic floors, sep dining rm, family room w/ 2 story stone fireplace & cathedral ceilings, and sep breakfast area.Master Bedroom boasts his/her walk in closets, large master bath w/ soaking tub and sep shower.
Last Agent to Sell the Property
Michael Rosen
Pearson Smith Realty, LLC Listed on: 07/24/2014

Last Buyer's Agent
Diane King
Keller Williams Realty

Home Details
Home Type
- Single Family
Est. Annual Taxes
- $6,770
Year Built
- Built in 1984
Lot Details
- 3 Acre Lot
- Private Lot
- Wooded Lot
- Backs to Trees or Woods
- Property is in very good condition
HOA Fees
- $3 Monthly HOA Fees
Parking
- 2 Car Attached Garage
- Front Facing Garage
- Driveway
Home Design
- Colonial Architecture
- Brick Exterior Construction
Interior Spaces
- 3,450 Sq Ft Home
- Property has 1 Level
- Open Floorplan
- Vaulted Ceiling
- 1 Fireplace
- Living Room
- Dining Room
- Sun or Florida Room
- Dryer
Kitchen
- Breakfast Area or Nook
- Eat-In Kitchen
- Built-In Oven
- Cooktop
- Dishwasher
Bedrooms and Bathrooms
- 4 Main Level Bedrooms
- En-Suite Primary Bedroom
- En-Suite Bathroom
Unfinished Basement
- Basement Fills Entire Space Under The House
- Walk-Up Access
- Exterior Basement Entry
Outdoor Features
- Deck
- Gazebo
- Shed
Utilities
- Forced Air Heating and Cooling System
- Heat Pump System
- Well
- Electric Water Heater
- Septic Equal To The Number Of Bedrooms
Listing and Financial Details
- Assessor Parcel Number 280290966000
Ownership History
Purchase Details
Home Financials for this Owner
Home Financials are based on the most recent Mortgage that was taken out on this home.Similar Homes in Leesburg, VA
Home Values in the Area
Average Home Value in this Area
Purchase History
| Date | Type | Sale Price | Title Company |
|---|---|---|---|
| Warranty Deed | $565,000 | -- |
Mortgage History
| Date | Status | Loan Amount | Loan Type |
|---|---|---|---|
| Open | $250,000 | Credit Line Revolving | |
| Closed | $100,000 | Credit Line Revolving | |
| Open | $568,731 | VA | |
| Closed | $28,000 | Credit Line Revolving | |
| Closed | $452,000 | New Conventional | |
| Previous Owner | $279,000 | New Conventional |
Property History
| Date | Event | Price | Change | Sq Ft Price |
|---|---|---|---|---|
| 01/14/2016 01/14/16 | Sold | $587,000 | 0.0% | $188 / Sq Ft |
| 11/30/2015 11/30/15 | Pending | -- | -- | -- |
| 11/13/2015 11/13/15 | For Sale | $587,000 | +3.9% | $188 / Sq Ft |
| 10/15/2014 10/15/14 | Sold | $565,000 | -1.7% | $164 / Sq Ft |
| 09/22/2014 09/22/14 | Pending | -- | -- | -- |
| 08/25/2014 08/25/14 | Price Changed | $575,000 | -4.0% | $167 / Sq Ft |
| 07/24/2014 07/24/14 | For Sale | $599,000 | -- | $174 / Sq Ft |
Tax History Compared to Growth
Tax History
| Year | Tax Paid | Tax Assessment Tax Assessment Total Assessment is a certain percentage of the fair market value that is determined by local assessors to be the total taxable value of land and additions on the property. | Land | Improvement |
|---|---|---|---|---|
| 2024 | $7,943 | $918,210 | $340,000 | $578,210 |
| 2023 | $8,071 | $922,440 | $280,000 | $642,440 |
| 2022 | $6,802 | $764,300 | $215,000 | $549,300 |
| 2021 | $6,306 | $643,460 | $186,900 | $456,560 |
| 2020 | $6,625 | $640,140 | $186,900 | $453,240 |
| 2019 | $6,473 | $619,460 | $186,900 | $432,560 |
| 2018 | $6,472 | $596,470 | $186,900 | $409,570 |
| 2017 | $6,416 | $570,350 | $186,900 | $383,450 |
| 2016 | $6,519 | $569,310 | $0 | $0 |
| 2015 | $6,364 | $373,790 | $0 | $373,790 |
| 2014 | $6,585 | $367,640 | $0 | $367,640 |
Agents Affiliated with this Home
-
D
Seller's Agent in 2016
Diane King
Keller Williams Realty
-

Buyer's Agent in 2016
Sarah King Taylor
EXP Realty, LLC
(703) 475-1003
36 Total Sales
-
M
Seller's Agent in 2014
Michael Rosen
Pearson Smith Realty, LLC
Map
Source: Bright MLS
MLS Number: 1003121782
APN: 280-29-0966
- 21806 Watson Rd
- 40999 Waxwing Dr
- 22714 Watson Rd
- 21928 Providence Forge Dr
- 22577 Creighton Farms Dr
- 21030 Courtland Village Dr
- 22411 Conservancy Dr
- 21016 Courtland Village Dr
- 20899 Mcintosh Place
- 41316 Wilton Dr
- 41333 Allen House Ct
- 22979 Homestead Landing Ct
- 40642 Gallorette Place
- 0 Creighton Farms Dr Unit VALO2078548
- 42010 Night Nurse Cir
- 23044 Creighton Farms Dr
- 22902 Montjoy Ct
- 23055 Welbourne Walk Ct
- 42003 Night Nurse Cir
- 41927 Night Nurse Cir
