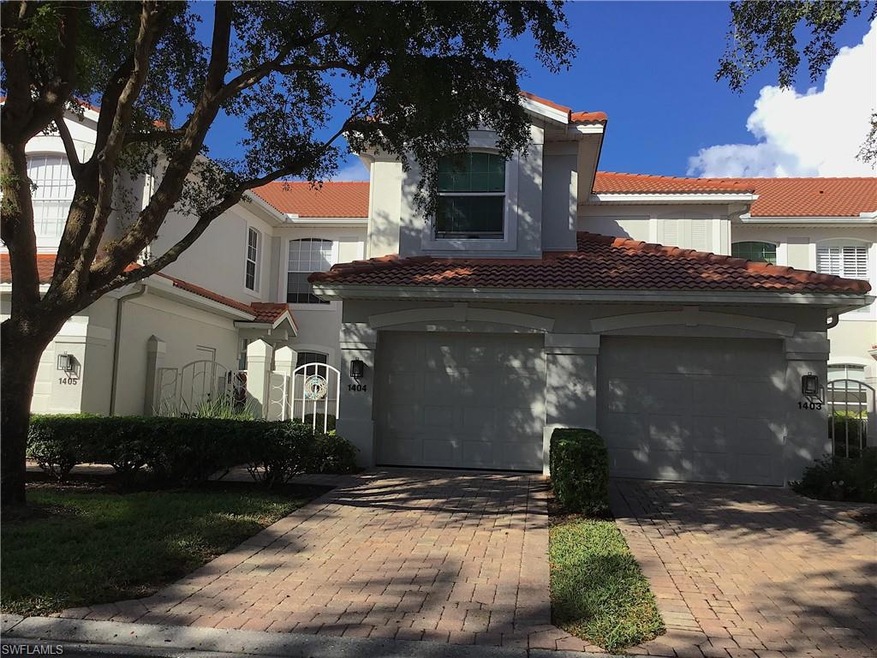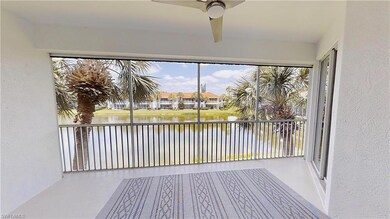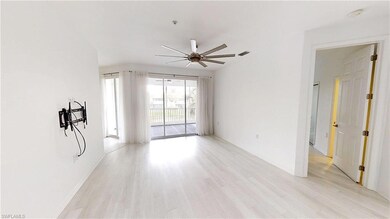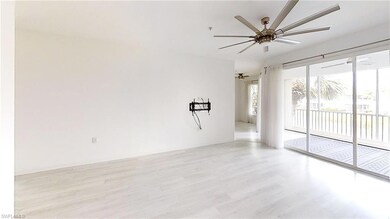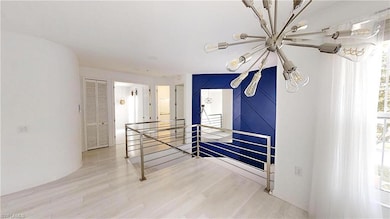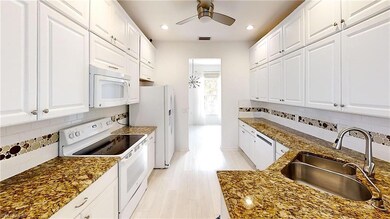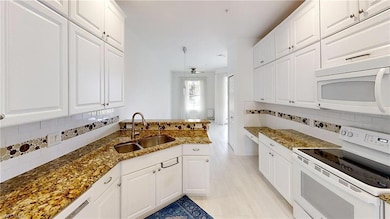
2185 Arielle Dr Unit 1404 Naples, FL 34109
Pelican Marsh NeighborhoodHighlights
- Lake Front
- Full Service Day or Wellness Spa
- Community Cabanas
- Pelican Marsh Elementary School Rated A
- Golf Course Community
- Fitness Center
About This Home
As of June 2025Discover Your Dream Condo in Pelican Marsh's Arielle, a sought-after socially active community featuring the largest heated pool in Pelican Marsh. Stunning second-floor condo offers the perfect blend of luxury and comfort. Meticulously maintained 3 bedrooms and 2 baths condo provides an unparalleled living experience with breathtaking lake views. Features include a 1-car garage, a large kitchen with modern upgrades, PGT Hurricane impact windows, automatic roll down shutter on the lanai, and elegant flooring (no carpeting)! Exceptional Upgrades: Custom-made room darkening draperies in master and guest bedrooms, whole house surge protector, Daylight LED lighting in kitchen, double-stacked kitchen cabinetry, new appliances: oven/stove, refrigerator, & dishwasher, under-sink Frizzle water filter. The new custom-designed master bath has been appointed with imported tile, custom cabinetry, a seamless glass shower door, quartz counters, and stylish lighting features. Newly installed fans in: Bedrooms (master fan designed for quiet operation), living room, Lanai, kitchen, custom step railings, Designer inspired accent wall with decorative mirror.
Living in Pelican Marsh means access to a wealth of amenities designed to enrich your lifestyle. Tennis offers 8 lighted Har-Tru tennis courts, a pro shop, leagues, instructors, and tennis pros. Pickleball: offers 6 new lighted courts, instructors, & leagues. Bocce ball: has 3 lighted courts, offering workshops and leagues, and is located in the heart of the foundation patio area. Fitness Center & Spa: Stay active with a state-of-the-art fitness center and relax with spa services. Dining & Social Activities: Enjoy dining and musical entertainment at "Courtside" and a full-time social director who creates a vibrant social calendar at the community clubhouse. Walking & Biking Trails: Explore acres of scenic paths through lush tropical landscapes and preserved natural areas. Pelican Marsh offers four gated access points, allowing quick and convenient access to upscale shopping, fine dining, The Mercato, Shoppes at Vanderbilt, Waterside Shops, Artis-Naples, and award-winning "Vanderbilt Beach." Experience the best of Florida living in a community recognized as one of America's top master-planned developments. Take advantage of this exceptional opportunity to own a piece of paradise in Pelican Marsh! Schedule your private showing today to experience all that this remarkable condo has to offer.
Last Agent to Sell the Property
Sun Realty License #NAPLES-249514391 Listed on: 12/26/2024

Property Details
Home Type
- Condominium
Est. Annual Taxes
- $5,874
Year Built
- Built in 2001
Lot Details
- Lake Front
- North Facing Home
HOA Fees
Parking
- 1 Car Attached Garage
- Automatic Garage Door Opener
- Deeded Parking
Home Design
- Concrete Block With Brick
- Stucco
- Tile
Interior Spaces
- 1,845 Sq Ft Home
- 2-Story Property
- Custom Mirrors
- Vaulted Ceiling
- Ceiling Fan
- Single Hung Windows
- French Doors
- Formal Dining Room
- Screened Porch
- Lake Views
Kitchen
- Eat-In Kitchen
- Breakfast Bar
- Range
- Microwave
- Ice Maker
- Dishwasher
- Built-In or Custom Kitchen Cabinets
Flooring
- Laminate
- Tile
Bedrooms and Bathrooms
- 3 Bedrooms
- Split Bedroom Floorplan
- Built-In Bedroom Cabinets
- Walk-In Closet
- 2 Full Bathrooms
- Dual Sinks
- Shower Only
Laundry
- Laundry Room
- Dryer
- Washer
Home Security
Utilities
- Central Heating and Cooling System
- Underground Utilities
- Water Treatment System
- High Speed Internet
- Cable TV Available
Listing and Financial Details
- Assessor Parcel Number 22360023640
Community Details
Overview
- $7,500 Secondary HOA Transfer Fee
- 8 Units
- Private Membership Available
- Low-Rise Condominium
- Arielle Condos
- Pelican Marsh Community
Amenities
- Full Service Day or Wellness Spa
- Community Barbecue Grill
- Restaurant
- Clubhouse
- Business Center
- Community Library
- Bike Room
Recreation
- Golf Course Community
- Tennis Courts
- Community Basketball Court
- Pickleball Courts
- Bocce Ball Court
- Community Playground
- Fitness Center
- Exercise Course
- Community Cabanas
- Community Pool or Spa Combo
- Park
- Bike Trail
Pet Policy
- Call for details about the types of pets allowed
Security
- High Impact Windows
- Fire and Smoke Detector
Ownership History
Purchase Details
Home Financials for this Owner
Home Financials are based on the most recent Mortgage that was taken out on this home.Purchase Details
Home Financials for this Owner
Home Financials are based on the most recent Mortgage that was taken out on this home.Purchase Details
Purchase Details
Home Financials for this Owner
Home Financials are based on the most recent Mortgage that was taken out on this home.Similar Homes in Naples, FL
Home Values in the Area
Average Home Value in this Area
Purchase History
| Date | Type | Sale Price | Title Company |
|---|---|---|---|
| Warranty Deed | $640,000 | None Listed On Document | |
| Warranty Deed | $640,000 | None Listed On Document | |
| Warranty Deed | $270,000 | Attorney | |
| Interfamily Deed Transfer | -- | -- | |
| Deed | $174,500 | -- |
Mortgage History
| Date | Status | Loan Amount | Loan Type |
|---|---|---|---|
| Previous Owner | $189,000 | New Conventional | |
| Previous Owner | $141,100 | Unknown | |
| Previous Owner | $139,600 | New Conventional |
Property History
| Date | Event | Price | Change | Sq Ft Price |
|---|---|---|---|---|
| 06/06/2025 06/06/25 | Sold | $640,000 | -6.6% | $347 / Sq Ft |
| 05/14/2025 05/14/25 | Pending | -- | -- | -- |
| 04/28/2025 04/28/25 | Price Changed | $685,000 | -7.3% | $371 / Sq Ft |
| 03/22/2025 03/22/25 | Price Changed | $739,000 | -2.6% | $401 / Sq Ft |
| 02/28/2025 02/28/25 | Price Changed | $759,000 | -4.5% | $411 / Sq Ft |
| 02/12/2025 02/12/25 | Price Changed | $795,000 | -6.4% | $431 / Sq Ft |
| 12/16/2024 12/16/24 | For Sale | $849,000 | +214.4% | $460 / Sq Ft |
| 03/25/2013 03/25/13 | Sold | $270,000 | 0.0% | $146 / Sq Ft |
| 02/23/2013 02/23/13 | Pending | -- | -- | -- |
| 10/09/2012 10/09/12 | For Sale | $270,000 | -- | $146 / Sq Ft |
Tax History Compared to Growth
Tax History
| Year | Tax Paid | Tax Assessment Tax Assessment Total Assessment is a certain percentage of the fair market value that is determined by local assessors to be the total taxable value of land and additions on the property. | Land | Improvement |
|---|---|---|---|---|
| 2024 | $5,874 | $559,600 | -- | $559,600 |
| 2023 | $5,874 | $352,371 | $0 | $0 |
| 2022 | $5,478 | $320,337 | $0 | $0 |
| 2021 | $4,728 | $291,215 | $0 | $291,215 |
| 2020 | $4,811 | $302,285 | $0 | $302,285 |
| 2019 | $4,711 | $302,285 | $0 | $302,285 |
| 2018 | $5,106 | $302,285 | $0 | $302,285 |
| 2017 | $5,224 | $302,285 | $0 | $302,285 |
| 2016 | $5,087 | $281,776 | $0 | $0 |
| 2015 | $4,742 | $256,160 | $0 | $0 |
| 2014 | -- | $237,125 | $0 | $0 |
Agents Affiliated with this Home
-
Dino Lauricella

Seller's Agent in 2025
Dino Lauricella
Sun Realty
(239) 404-2200
15 in this area
75 Total Sales
-
Debra McInnis

Seller's Agent in 2013
Debra McInnis
Downing Frye Realty Inc.
(239) 776-4946
10 Total Sales
Map
Source: Naples Area Board of REALTORS®
MLS Number: 224102121
APN: 22360023640
- 2165 Arielle Dr Unit 1605
- 2190 Arielle Dr Unit 903
- 2200 Arielle Dr Unit 1005
- 9580 Victoria Ln Unit 106
- 2115 Arielle Dr Unit 2602
- 2135 Arielle Dr Unit 2407
- 9600 Victoria Ln Unit 204
- 1958 Dory Ct
- 9610 Victoria Ln Unit 306
- 9610 Victoria Ln Unit 208
- 9798 Oxford St
- 9828 Luna Cir Unit 104
- 9650 Victoria Ln Unit 201
- 9553 Campbell Cir
- 2432 Ravenna Blvd Unit 201
- 660 York Terrace
