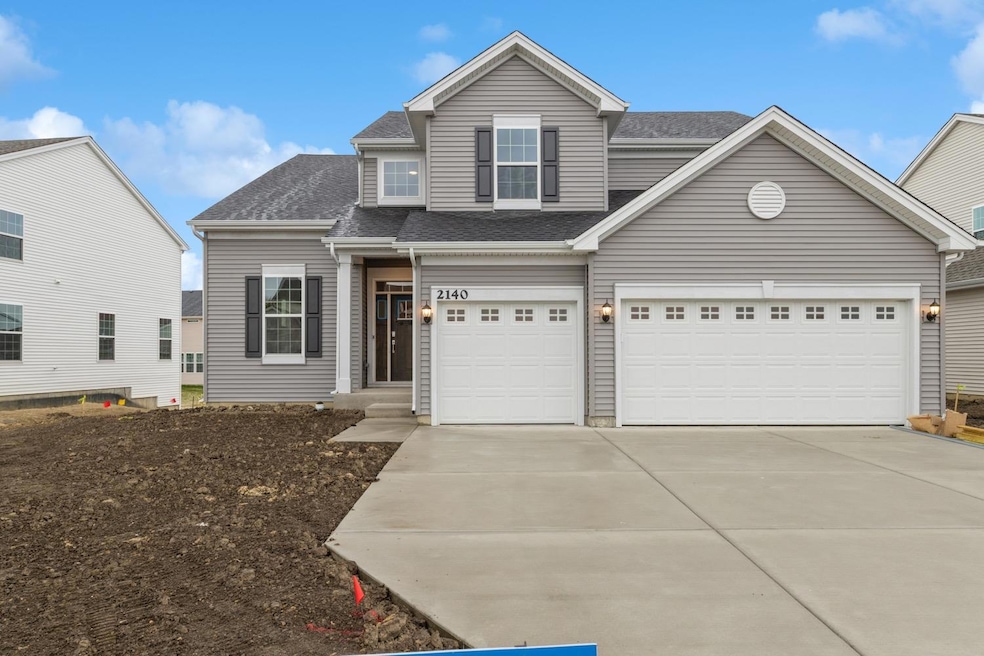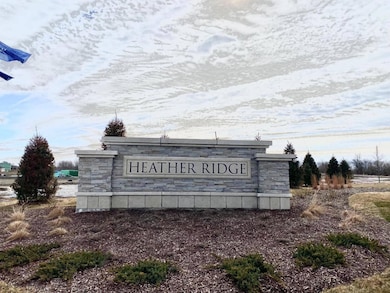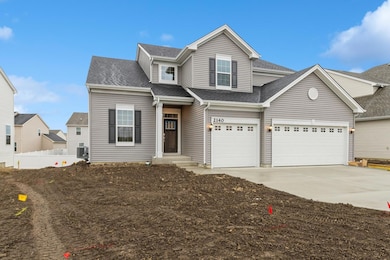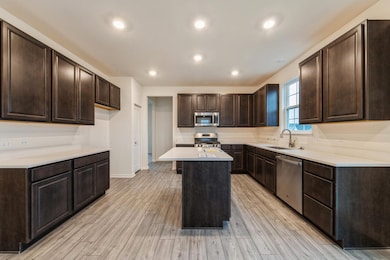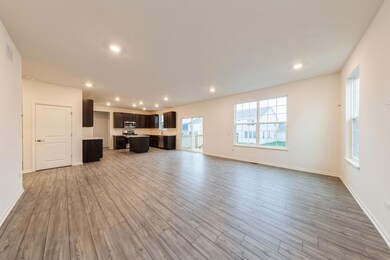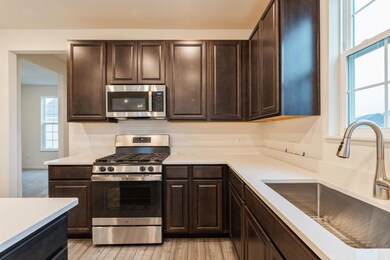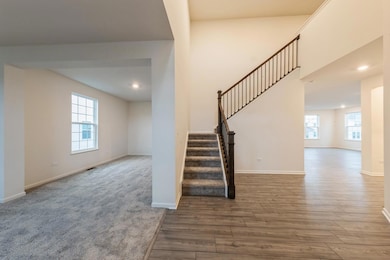2185 E 111th Place Crown Point, IN 46307
Estimated payment $2,420/month
Highlights
- Den
- Covered Patio or Porch
- 3 Car Attached Garage
- Winfield Elementary School Rated A-
- Formal Dining Room
- Cooling Available
About This Home
Step into the Galveston, where you'll be welcomed by a stunning foyer adorned with oak railings and elegant iron balusters. This home boasts a full unfinishedbasement. 4 BDRMS, 2.5 baths, & a 3-car garage.The open living room & kitchen are perfect for entertaining, featuring quartz countertops, 42-inch flagstone cabinets, & SS appliances. The main floor impresses with its 9-foot ceilings & upgradedLVP flooring in great room. The Master Bath has been thoughtfully upgraded to include a DLX shower, adding a touch of sophistication to your daily routine. Enjoy the outdoors on your 10*12 patio addition. Modern touches like LED surface mount lighting & contemporary 2-panel doors w/ colonist trim further enhance the overall contemporary feel of this home. Home features a Ring Video Doorbell Pro, Honeywell thermostat and Schlage Wi-Fi smart Lock. Please keep in mind that the images provided are stock photos and may not precisely match the actual appearance of the home.
Listing Agent
Realest.com Brokerage Phone: 219-801-0432 License #RB15001591 Listed on: 12/28/2023
Home Details
Home Type
- Single Family
Est. Annual Taxes
- $4,812
Year Built
- Built in 2024 | Under Construction
Lot Details
- 8,640 Sq Ft Lot
- Landscaped
- Paved or Partially Paved Lot
HOA Fees
- $35 Monthly HOA Fees
Parking
- 3 Car Attached Garage
- Garage Door Opener
Home Design
- Brick Exterior Construction
- Vinyl Siding
Interior Spaces
- 2,612 Sq Ft Home
- 2-Story Property
- Formal Dining Room
- Den
- Basement
- Sump Pump
- Laundry on main level
Kitchen
- Portable Gas Range
- Microwave
- Portable Dishwasher
- Disposal
Bedrooms and Bathrooms
- 4 Bedrooms
- Bathroom on Main Level
Outdoor Features
- Covered Patio or Porch
Schools
- Winfield Elementary School
- Robert Taft Middle School
- Crown Point High School
Utilities
- Cooling Available
- Forced Air Heating System
- Heating System Uses Natural Gas
- Cable TV Available
Community Details
Overview
- Association Phone (815) 836-0400
- Heather Ridge Subdivision
Building Details
- Net Lease
Map
Home Values in the Area
Average Home Value in this Area
Tax History
| Year | Tax Paid | Tax Assessment Tax Assessment Total Assessment is a certain percentage of the fair market value that is determined by local assessors to be the total taxable value of land and additions on the property. | Land | Improvement |
|---|---|---|---|---|
| 2025 | $66 | $426,900 | $77,200 | $349,700 |
| 2024 | $25 | $77,200 | $77,200 | -- |
| 2023 | -- | $900 | $900 | -- |
Property History
| Date | Event | Price | List to Sale | Price per Sq Ft |
|---|---|---|---|---|
| 12/28/2023 12/28/23 | For Sale | $384,990 | -- | $147 / Sq Ft |
Purchase History
| Date | Type | Sale Price | Title Company |
|---|---|---|---|
| Special Warranty Deed | $384,990 | None Listed On Document |
Mortgage History
| Date | Status | Loan Amount | Loan Type |
|---|---|---|---|
| Open | $368,224 | FHA |
Source: Northwest Indiana Association of REALTORS®
MLS Number: GNR543084
APN: 45-16-11-137-013.000-042
- 2125 E 111th Place
- 2045 E 110th Ln
- 2120 E 110th Ln
- 11109 Iowa St
- 1811 E 111th Place
- 10927 Illinois Dr
- 11166 Tennessee St
- 11164 Tennessee St
- 11126 Tennessee St
- 1741 E 106th Place
- 10645 Illinois St
- 1078 E 114th Ave
- 11421 Vermont Place
- 11558 Kentucky St
- 11530 Vermont Ct
- 1066 E 115th Ct
- 1062 E 115th Ct
- 1063 E 116th Place
- 2840 E 105th Ave
- 922 E 115th Place
- 1811 E 111th Place
- 1832 E 110th Ln
- 10557 Maine Dr
- 859 Clearwater Cove W
- 12535 Virginia St
- 12541 Virginia St
- 11232 Abigail Dr
- 484 E 127th Ave
- 521 E 127th Place
- 511 E 127th Place
- 471 E 127th Place
- 451 E 127th Place
- 481 E 127th Ln
- 10910 Charles Dr
- 737 Center St
- 930 Cypress Point Dr
- 6054 E 112th Place
- 401 Michele Ave
- 9310 Monroe St
- 599 E 91 Pkwy
Ask me questions while you tour the home.
