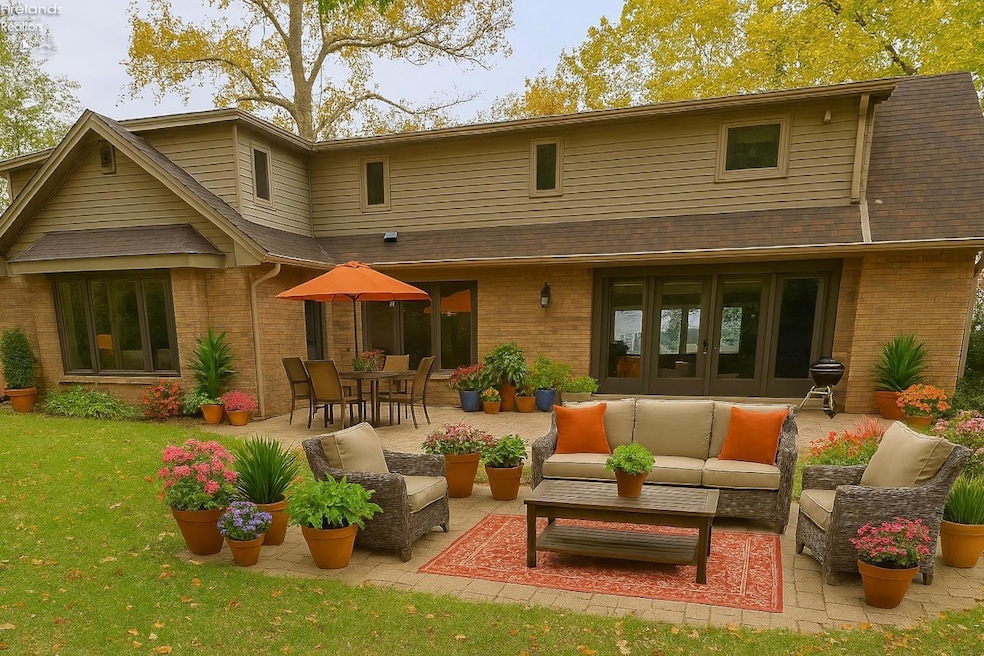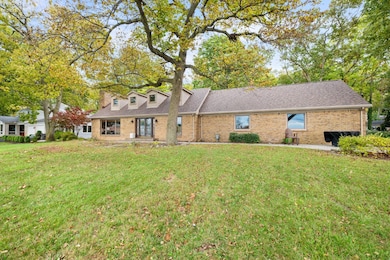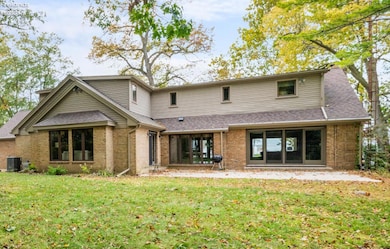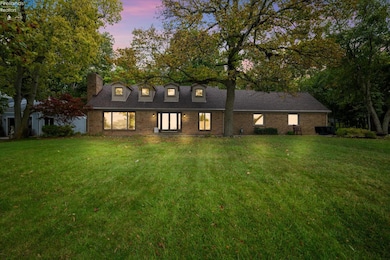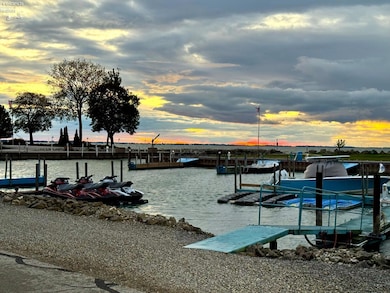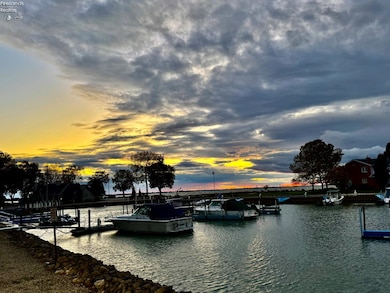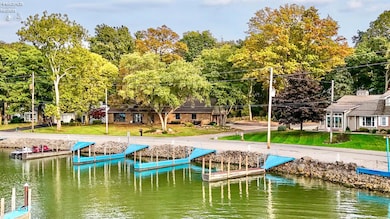2185 N Carriage Ln Port Clinton, OH 43452
Estimated payment $6,325/month
Highlights
- Lake Front
- Deeded Boat Dock
- Main Floor Primary Bedroom
- Marina View
- Property is near a marina
- 2 Car Attached Garage
About This Home
WATERFRONT HOME W/ 35' DEEDED DOCK! LAKE ERIE LIVING AT ITS FINEST in CATAWBA ISLANDS BEST HIDDEN GEM. This WATERFRONT HOME with a 35' DEEDED DOCK boosts of panoramic sunsets from an open floor plan that allows entertaining for large groups, family and friends...The Home Boasts of (5) Bedrooms, (2) Full, (3)1/2 Half Baths, has a large updated kitchen with granite counter tops, stainless steel appliances..So much cabinets and counter space you could make a coffee station and a buffet area. (ideas are endless)..Living room, family room, recreation room, dining area, eat in kitchen, bonus room. Owners ensuite is on main floor overlooking Lake Erie. A family friendly lakefront community which includes a deeded 35' boat dock located directly across from home that is in the marina. The driveway has room for 8 cars. Enjoy spectacular sunsets as you unwind from a busy day on the lake. Sit back relax and listen to the sound of waves on your waterfront patio or have a bonfire in your large .6 acre gated yard which is nice for small children and dogs to stay confined to the area. One of the largest wooded lots in Colony Club.Colony Club offers a association owned marina. You will love the location as you are close to all vacationland favorites - restaurants, shopping, ferries to islands, and more! This is your perfect coastal vibe!
Listing Agent
Howard Hanna - Port Clinton License #2015002391 Listed on: 10/25/2025

Co-Listing Agent
Default zSystem
zSystem Default
Home Details
Home Type
- Single Family
Est. Annual Taxes
- $6,086
Year Built
- Built in 1973
Lot Details
- 0.63 Acre Lot
- Lake Front
- Additional Parcels
HOA Fees
- $32 Monthly HOA Fees
Parking
- 2 Car Attached Garage
- Garage Door Opener
- Open Parking
Property Views
- Marina
- Lake
Home Design
- Brick or Stone Mason
- Asphalt Roof
- Wood Siding
- Vinyl Siding
Interior Spaces
- 3,674 Sq Ft Home
- 2-Story Property
- Entrance Foyer
- Family Room
- Living Room
- Dining Room
- Crawl Space
Kitchen
- Range
- Microwave
- Dishwasher
Bedrooms and Bathrooms
- 5 Bedrooms
- Primary Bedroom on Main
Laundry
- Laundry Room
- Dryer
- Washer
Outdoor Features
- Property is near a marina
- Deeded Boat Dock
Utilities
- Forced Air Heating and Cooling System
- Heating System Uses Natural Gas
Community Details
- Association fees include assoc management, electricity, common ground, water
- Colony Club Estates Subdivision
Listing and Financial Details
- Home warranty included in the sale of the property
- Assessor Parcel Number 0130613908222000
Map
Home Values in the Area
Average Home Value in this Area
Tax History
| Year | Tax Paid | Tax Assessment Tax Assessment Total Assessment is a certain percentage of the fair market value that is determined by local assessors to be the total taxable value of land and additions on the property. | Land | Improvement |
|---|---|---|---|---|
| 2024 | $8,872 | $273,648 | $104,972 | $168,676 |
| 2023 | $8,872 | $192,297 | $95,431 | $96,866 |
| 2022 | $6,095 | $171,101 | $95,431 | $75,670 |
| 2021 | $6,086 | $171,100 | $95,430 | $75,670 |
| 2020 | $4,791 | $133,110 | $59,640 | $73,470 |
| 2019 | $4,741 | $133,110 | $59,640 | $73,470 |
| 2018 | $4,733 | $133,110 | $59,640 | $73,470 |
| 2017 | $4,766 | $132,090 | $59,640 | $72,450 |
| 2016 | $4,777 | $132,090 | $59,640 | $72,450 |
| 2015 | $4,797 | $132,090 | $59,640 | $72,450 |
| 2014 | $4,698 | $132,090 | $59,640 | $72,450 |
| 2013 | $4,698 | $132,090 | $59,640 | $72,450 |
Property History
| Date | Event | Price | List to Sale | Price per Sq Ft | Prior Sale |
|---|---|---|---|---|---|
| 11/05/2025 11/05/25 | Pending | -- | -- | -- | |
| 10/25/2025 10/25/25 | For Sale | $1,100,000 | +38.4% | $299 / Sq Ft | |
| 05/01/2023 05/01/23 | Sold | $795,000 | -9.6% | $216 / Sq Ft | View Prior Sale |
| 04/20/2023 04/20/23 | Pending | -- | -- | -- | |
| 01/18/2023 01/18/23 | For Sale | $879,000 | -- | $239 / Sq Ft |
Purchase History
| Date | Type | Sale Price | Title Company |
|---|---|---|---|
| Warranty Deed | -- | Hartung Title | |
| Warranty Deed | -- | Hartung Title | |
| Interfamily Deed Transfer | -- | Attorney |
Mortgage History
| Date | Status | Loan Amount | Loan Type |
|---|---|---|---|
| Open | $480,000 | New Conventional | |
| Closed | $480,000 | New Conventional | |
| Previous Owner | $200,975 | New Conventional |
Source: Firelands Association of REALTORS®
MLS Number: 20254285
APN: 013-0613908222000
- 2212 N Carriage Ln Unit 3
- 2212 N Carriage Ln Unit 7
- 2212 N Carriage Ln
- 4155 E Laurel Ridge Dr
- Kimberly Plan at Catawba Meadows
- 4370 Marin Woods Unit D
- 4333 Marin Woods Unit E
- 4333 Marin Woods Unit A
- 1876 N Lakewood Ave
- 4290 Marin Blvd Unit B
- 4395 Marin Woods Unit C
- 2149 N Wedgewood Cir
- 4446 E Marin Harbor
- 4475 Marin Harbor Rd Unit D
- 4446 Marin Harbor Rd
- 4475 Marin Harbor Unit H
- 4597 E Island Pines Dr
- 2425 N Peachtree Ln Unit Sublot 8
- 2509 N Peachtree Ln Unit Sublot 5
- 2397 N Peachtree Ln Unit Sublot 9
