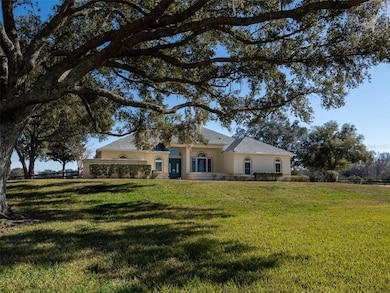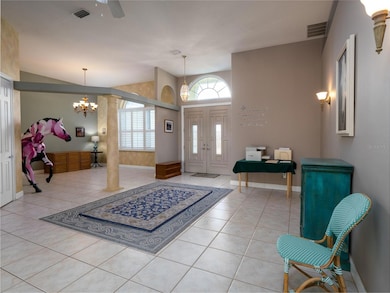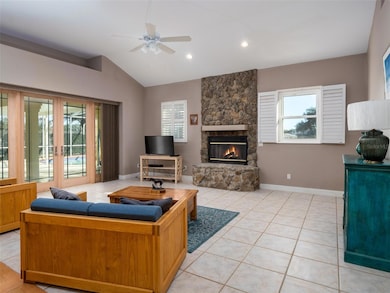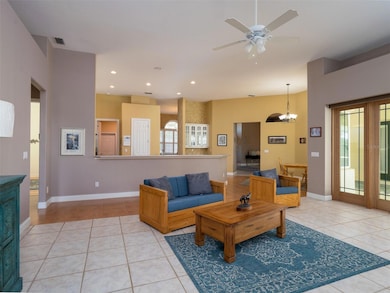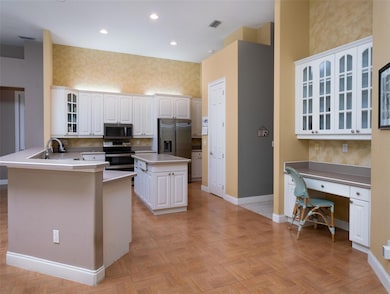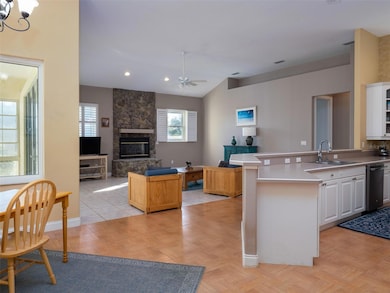2185 NW 114th Loop Ocala, FL 34475
Northwest Ocala NeighborhoodEstimated payment $10,532/month
Highlights
- 6 Paddocks and Pastures
- Barn
- Gated Community
- 10 Horse Stalls
- Screened Pool
- 13.34 Acre Lot
About This Home
Move in ready! Located in the gated equestrian community of Ocala Downs, with bridle paths throughout, this 13.34-acre horse farm offers a combination of prime location, equestrian facilities, and a comfortable home. Situated less than 15 minutes from downtown Ocala and just under 20 minutes from the World Equestrian Center, the property provides a prime setting for those who appreciate both convenience and quality. The farm is fully fenced and adorned with granddaddy oaks. The center of the property features a 10-stall block barn with a center aisle, designed for functionality and ease of care. The barn offers a feed room, tack room, wash rack, large storage area and a bathroom, making daily operations smooth and efficient. The property includes six well-maintained paddocks that provide ample space for turnouts, allowing your horses plenty of room to roam and graze. The home on the property is both elegant and practical, offering 4 bedrooms, and 3 full bathrooms. With high ceilings and an open floor plan, the living spaces feel expansive and inviting. The covered back porch, perfect for outdoor gatherings, leads you to the screened, solar-heated in-ground pool which provides a perfect oasis for relaxation on warm Florida days. The perfect blend of function, comfort, and location, this horse farm is waiting for you to make it your own.
Listing Agent
OCALA HORSE PROPERTIES, LLC Brokerage Phone: 352-620-0643 License #3283666 Listed on: 10/30/2025
Property Details
Property Type
- Other
Est. Annual Taxes
- $14,695
Year Built
- Built in 1997
Lot Details
- 13.34 Acre Lot
- West Facing Home
- Cross Fenced
- Board Fence
- Property is zoned A2
HOA Fees
- $132 Monthly HOA Fees
Parking
- 2 Car Attached Garage
Home Design
- Farm
- Slab Foundation
- Shingle Roof
- Block Exterior
Interior Spaces
- 3,037 Sq Ft Home
- 1-Story Property
- Open Floorplan
- Tray Ceiling
- High Ceiling
- Ceiling Fan
- French Doors
- Living Room with Fireplace
- Pool Views
- Fire and Smoke Detector
Kitchen
- Range
- Recirculated Exhaust Fan
- Microwave
- Freezer
- Ice Maker
- Dishwasher
- Disposal
Flooring
- Wood
- Parquet
- Tile
Bedrooms and Bathrooms
- 4 Bedrooms
- Split Bedroom Floorplan
- Walk-In Closet
- 3 Full Bathrooms
Laundry
- Laundry Room
- Dryer
- Washer
Pool
- Screened Pool
- Solar Heated In Ground Pool
- Gunite Pool
- Fence Around Pool
Outdoor Features
- 6 Paddocks and Pastures
- Horse Property
- Rain Gutters
Farming
- Barn
- Farm
Horse Facilities and Amenities
- Zoned For Horses
- 10 Horse Stalls
Utilities
- Forced Air Zoned Heating and Cooling System
- Heat Pump System
- Underground Utilities
- Power Generator
- Propane
- 1 Water Well
- Electric Water Heater
- Water Softener
- 2 Septic Tanks
Listing and Financial Details
- Legal Lot and Block 2 / A
- Assessor Parcel Number 08482-001-02
Community Details
Overview
- Ocala Downs Farmowners Association
- Ocala Downs Subdivision
Pet Policy
- Pets Allowed
Security
- Gated Community
Map
Home Values in the Area
Average Home Value in this Area
Tax History
| Year | Tax Paid | Tax Assessment Tax Assessment Total Assessment is a certain percentage of the fair market value that is determined by local assessors to be the total taxable value of land and additions on the property. | Land | Improvement |
|---|---|---|---|---|
| 2025 | $15,094 | $808,078 | -- | -- |
| 2024 | $14,695 | $734,616 | -- | -- |
| 2023 | $12,509 | $667,833 | $0 | $0 |
| 2022 | $11,251 | $607,121 | $0 | $0 |
| 2021 | $10,380 | $695,030 | $266,800 | $428,230 |
| 2020 | $8,634 | $501,753 | $233,450 | $268,303 |
| 2019 | $8,116 | $465,332 | $200,100 | $265,232 |
| 2018 | $7,172 | $426,783 | $170,752 | $256,031 |
| 2017 | $9,659 | $580,115 | $326,830 | $253,285 |
| 2016 | $9,666 | $573,983 | $0 | $0 |
| 2015 | $3,444 | $227,346 | $0 | $0 |
| 2014 | -- | $224,259 | $0 | $0 |
Property History
| Date | Event | Price | List to Sale | Price per Sq Ft | Prior Sale |
|---|---|---|---|---|---|
| 10/30/2025 10/30/25 | For Sale | $1,765,000 | +220.9% | $581 / Sq Ft | |
| 03/07/2022 03/07/22 | Off Market | $550,000 | -- | -- | |
| 03/07/2022 03/07/22 | Off Market | $740,000 | -- | -- | |
| 06/16/2015 06/16/15 | Sold | $740,000 | -3.3% | $244 / Sq Ft | View Prior Sale |
| 06/11/2015 06/11/15 | Pending | -- | -- | -- | |
| 03/24/2015 03/24/15 | For Sale | $765,000 | +39.1% | $252 / Sq Ft | |
| 09/28/2012 09/28/12 | Sold | $550,000 | -14.1% | $174 / Sq Ft | View Prior Sale |
| 08/29/2012 08/29/12 | Pending | -- | -- | -- | |
| 10/05/2011 10/05/11 | For Sale | $640,000 | -- | $202 / Sq Ft |
Purchase History
| Date | Type | Sale Price | Title Company |
|---|---|---|---|
| Warranty Deed | $740,000 | Attorney | |
| Warranty Deed | $550,000 | Attorney | |
| Warranty Deed | $375,000 | First American Title Ins Co |
Mortgage History
| Date | Status | Loan Amount | Loan Type |
|---|---|---|---|
| Previous Owner | $495,000 | New Conventional |
Source: Stellar MLS
MLS Number: OM711665
APN: 08482-001-02
- 11150 NW 17th Court Rd
- 1969 NW 111th Loop
- 2019 NW 111th Loop
- 634 NW 114th St
- 2110 NW 100th St
- 11408 N Magnolia Ave
- 00 NW 100 St Us Hwy 441 27
- 11407 N Magnolia Ave
- TBD NW 100th St
- TBD NW 123rd Place
- 9805 NW 6th Ct
- 11403 N Magnolia Ave
- 9901 NW 6th Ct
- 835 NW 123rd Ln
- 0000 NW 124th St
- 2198 W Highway 329
- 838 NW 124th St
- 000 NW 8th Ave
- 1801 W Highway 329
- 680 NE 120th St
- 1495 NW 85th St
- 12845 NE Jacksonville Rd
- 1001 NE 77th St Unit 23
- 13485 NE Jacksonville Rd
- 5661 NW 96th Ln
- 2169 NE 78th Ln
- 7745 NE 22nd Terrace
- 1642 NE 71st Place Unit 1642-29
- 1702 NE 71st St Unit 1702-11
- 1643 NE 70th St
- 8035 NE 33rd Ct
- 5788 NE 15th Ave
- 2065 NE 59th St
- 5920 NW 65th Place
- 6303 NW 65th St
- 5560 NW 55th Ave
- 5632 NW 57th St
- 5360 NW 53rd St
- 6975 NW Highway 225a
- 5383 NW 48th Place

