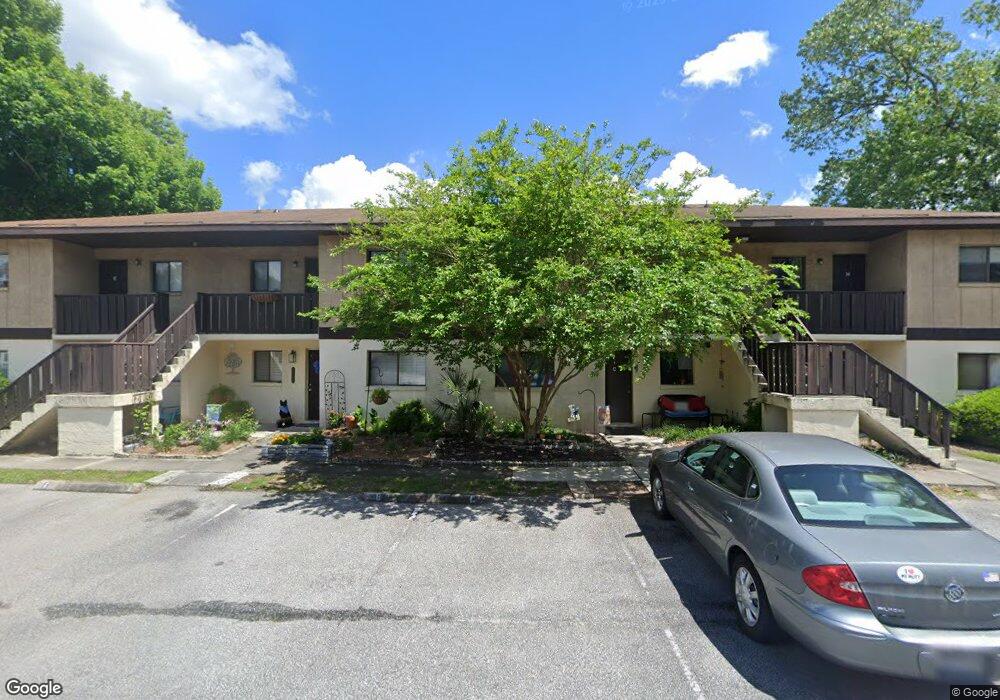2186 Bees Ferry Rd Unit F Charleston, SC 29414
Shadowmoss NeighborhoodEstimated Value: $195,662 - $213,000
2
Beds
2
Baths
850
Sq Ft
$238/Sq Ft
Est. Value
About This Home
This home is located at 2186 Bees Ferry Rd Unit F, Charleston, SC 29414 and is currently estimated at $202,416, approximately $238 per square foot. 2186 Bees Ferry Rd Unit F is a home located in Charleston County with nearby schools including Drayton Hall Elementary School, West Ashley High School, and Charleston Christian School.
Ownership History
Date
Name
Owned For
Owner Type
Purchase Details
Closed on
Nov 24, 2021
Sold by
Jason Fidler
Bought by
Fidler Jason and Brown Jameel
Current Estimated Value
Home Financials for this Owner
Home Financials are based on the most recent Mortgage that was taken out on this home.
Original Mortgage
$105,000
Outstanding Balance
$96,611
Interest Rate
3.14%
Mortgage Type
New Conventional
Estimated Equity
$105,805
Purchase Details
Closed on
Oct 31, 2017
Sold by
The Estate Of Margaret Doctor
Bought by
Fidler Jason
Create a Home Valuation Report for This Property
The Home Valuation Report is an in-depth analysis detailing your home's value as well as a comparison with similar homes in the area
Home Values in the Area
Average Home Value in this Area
Purchase History
| Date | Buyer | Sale Price | Title Company |
|---|---|---|---|
| Fidler Jason | -- | None Listed On Document | |
| Fidler Jason | $103,000 | None Available |
Source: Public Records
Mortgage History
| Date | Status | Borrower | Loan Amount |
|---|---|---|---|
| Open | Fidler Jason | $105,000 |
Source: Public Records
Tax History Compared to Growth
Tax History
| Year | Tax Paid | Tax Assessment Tax Assessment Total Assessment is a certain percentage of the fair market value that is determined by local assessors to be the total taxable value of land and additions on the property. | Land | Improvement |
|---|---|---|---|---|
| 2024 | $2,187 | $6,390 | $0 | $0 |
| 2023 | $2,187 | $6,390 | $0 | $0 |
| 2022 | $2,019 | $6,390 | $0 | $0 |
| 2021 | $2,002 | $6,390 | $0 | $0 |
| 2020 | $1,975 | $6,390 | $0 | $0 |
| 2019 | $1,953 | $6,180 | $0 | $0 |
| 2017 | $561 | $2,680 | $0 | $0 |
| 2016 | $543 | $2,680 | $0 | $0 |
| 2015 | $522 | $2,680 | $0 | $0 |
| 2014 | $605 | $0 | $0 | $0 |
| 2011 | -- | $0 | $0 | $0 |
Source: Public Records
Map
Nearby Homes
- 2905 Dove Haven Ct Unit H
- 2901 Dove Haven Ct Unit F
- 2912 Oxford Place
- 2975 Dove Haven Ct Unit A
- 2927 Cathedral Ln
- 2939 Cathedral Ln
- 2932 Cathedral Ln
- 4003 Radcliffe Place Dr Unit B5
- 39 Wolk Dr
- 2847 Limestone Blvd
- 2740 Clover St
- 60 Wolk Dr
- 3 Tartan Ct
- 2757 Jobee Dr Unit 1101
- 2328 Vanderbilt Dr
- 5 Drummond Ct
- 2167 Glendale Dr
- 635 Fair Spring Dr
- 2785 Forest Dew Ct
- 2958 Duren Ct
- 2186 Bees Ferry Rd Unit 1501
- 2186 Bees Ferry Rd Unit H
- 2186 Bees Ferry Rd Unit G
- 2186 Bees Ferry Rd Unit E
- 2186 Bees Ferry Rd Unit D
- 2186 Bees Ferry Rd Unit C
- 2186 Bees Ferry Rd Unit B
- 2186 Bees Ferry Rd
- 2186 Bees Ferry Rd Unit 1505
- 2186 Bees Ferry Rd Unit 1502
- 2186 Bees Ferry Rd Unit 1506
- 2182 Bees Ferry Rd Unit G
- 2182 Bees Ferry Rd Unit F
- 2182 Bees Ferry Rd Unit E
- 2182 Bees Ferry Rd Unit D
- 2182 Bees Ferry Rd Unit C
- 2182 Bees Ferry Rd Unit B
- 2182 Bees Ferry Rd Unit A
- 2901 Dove Haven Ct Unit H
- 2901 Dove Haven Ct Unit G
