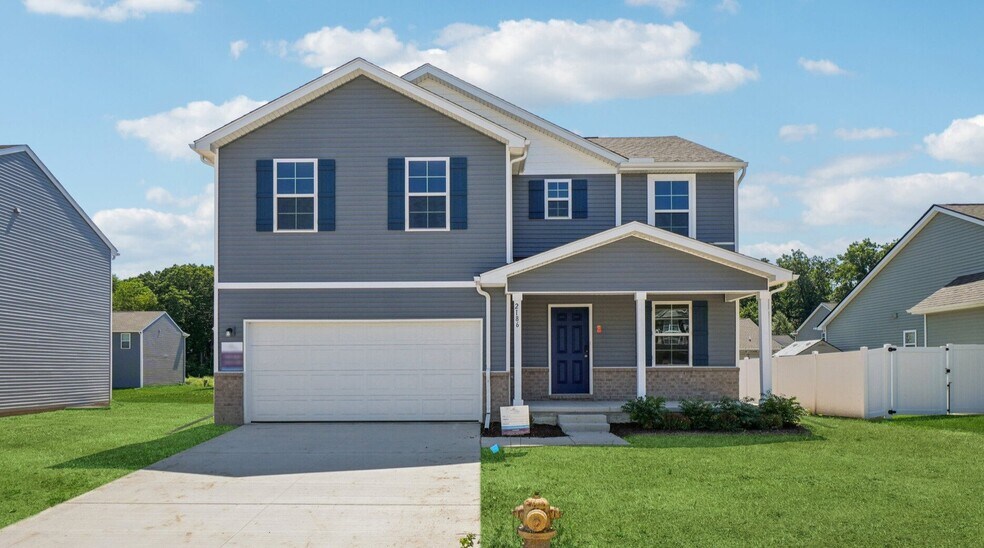
Estimated payment $1,724/month
4
Beds
2.5
Baths
2,014
Sq Ft
$161
Price per Sq Ft
About This Home
Welcome home to our Essex plan. The open-concept main floor features a spacious family room that flows seamlessly into the dining area and modern kitchen. The kitchen shines with granite countertops, stainless steel appliances, and white shaker-style cabinetry. Upstairs, you’ll find a spacious owner’s suite complete with a walk-in closet and a private bath featuring dual vanities. Three additional bedrooms with walk-in closets provide plenty of room for family or guests. The versatile downstairs flex space, half bathroom, and upstairs laundry room allow for added comfort and convenience. From cozy nights in to hosting, this home delivers comfort, functionality, and value.
Home Details
Home Type
- Single Family
Parking
- 2 Car Garage
Home Design
- New Construction
Bedrooms and Bathrooms
- 4 Bedrooms
Additional Features
- 2-Story Property
- No Interior Steps
Map
Other Move In Ready Homes in Forest Glen
About the Builder
Part of Century Communities—a top US public homebuilder—Century Complete allows clients to purchase a quality new home through an innovative online experience. Plus, streamlined finishes and floor plans mean they get their dream home quicker and at a more affordable price point!
Nearby Homes
- 2181 Gunnison Ln
- Forest Glen
- 2397 N Telegraph Rd
- 2406 N Telegraph Rd
- 1306 John L Dr
- 1234 John L Dr
- 000 N Monroe St
- 00 N Monroe St
- 2071 Park Place Ct
- 2077 Park Place Ct
- 1776 N Monroe St
- 704 N Telegraph Rd
- 2072 Country Club Cir
- 1290 N Monroe St Unit B
- 1290 N Monroe St Unit A
- 0 Cole Rd
- 710 N Monroe St
- 0 N Telegraph Rd Unit 31361948
- 0 N Telegraph Rd Unit 20230102531
- 471 N Monroe St
