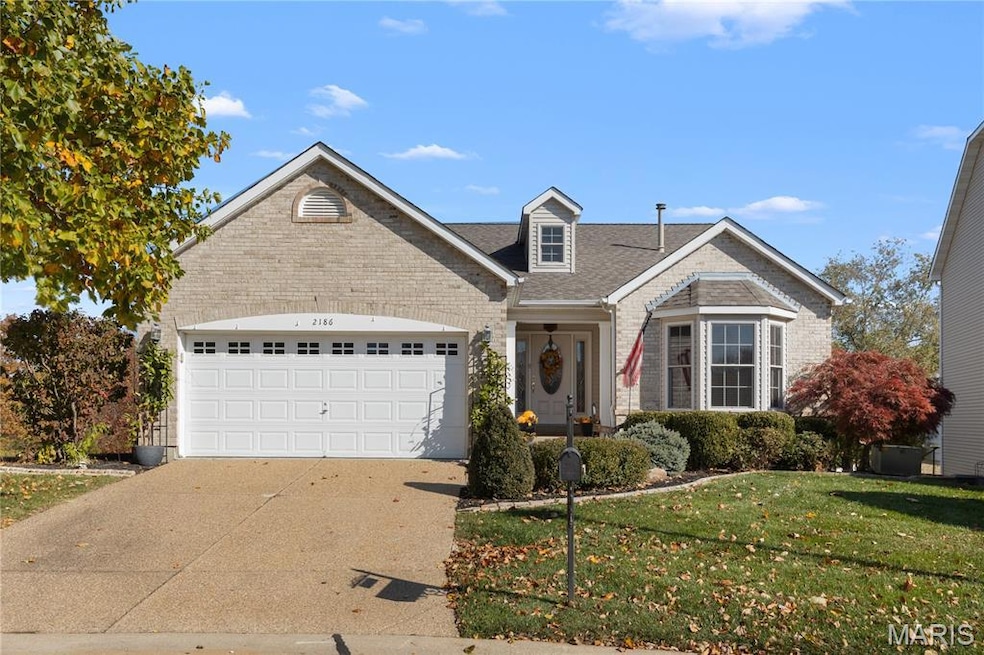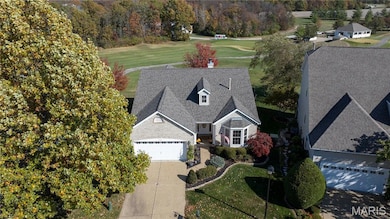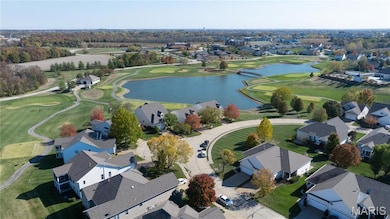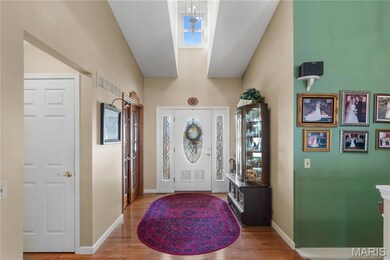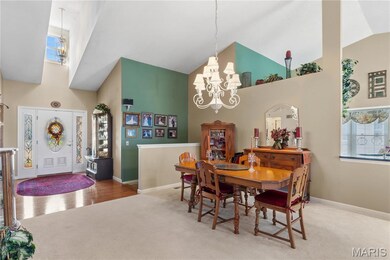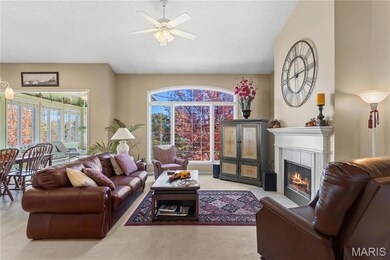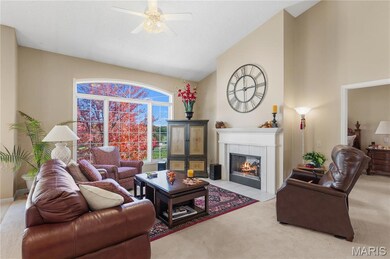2186 Hawks Landing Dr Lake Saint Louis, MO 63367
Estimated payment $3,655/month
Highlights
- Water Views
- Fitness Center
- Gated Community
- On Golf Course
- Active Adult
- Open Floorplan
About This Home
Welcome to resort-style living in the heart of Lake St. Louis! This stunning 3-bedroom, 3-bath Ranch Villa in Heritage of Hawk Ridge offers nearly 3,000 sq ft of luxury living with breathtaking golf course and water views. Enjoy an open, vaulted layout filled with natural light, highlighted by a skylight, bay windows, and three fireplaces— see-thru in the living room & primary suite, lower-level family room, and patio fire pit is an extra bonus . The gourmet kitchen flows seamlessly through the Breakfast Room and into a bright sunroom and perfect for entertaining or relaxing while overlooking the fairway and water. The finished walkout lower level features a huge bedroom, spacious family room, full bath, and a wet bar, ideal for guests or gatherings with an beautiful patio for entertaining. Outside, enjoy maintenance-free living with access to community amenities including a pool, beautiful clubhouse, golf course, tennis courts, and pickleball courts. Back in the home, every detail—from the elegant entryway to the serene primary suite—creates a sense of comfort and style. The home has been customized by the Builder with expanded rear of the home, plus expanded front of the home ... included enlarged garage. Experience golf course living at its finest—schedule your private tour today!
Home Details
Home Type
- Single Family
Est. Annual Taxes
- $5,659
Year Built
- Built in 2002
Lot Details
- 9,148 Sq Ft Lot
- Lot Dimensions are 20x17x130x115x131
- On Golf Course
- Cul-De-Sac
- Landscaped
- Pie Shaped Lot
- Front and Back Yard Sprinklers
- Back and Front Yard
HOA Fees
- $284 Monthly HOA Fees
Parking
- 2 Car Attached Garage
Property Views
- Water
- Golf Course
Home Design
- Traditional Architecture
- Brick Exterior Construction
- Architectural Shingle Roof
- Vinyl Siding
- Concrete Perimeter Foundation
Interior Spaces
- 1-Story Property
- Open Floorplan
- Wet Bar
- Built-In Features
- Bookcases
- Bar Fridge
- Bar
- Vaulted Ceiling
- Ceiling Fan
- Recessed Lighting
- Chandelier
- Entrance Foyer
- Great Room
- Living Room with Fireplace
- 2 Fireplaces
- Sitting Room
- Combination Dining and Living Room
- Breakfast Room
- Recreation Room
- Workshop
- Sun or Florida Room
- Storage
- Laundry Room
Kitchen
- Breakfast Bar
- Electric Oven
- Gas Cooktop
- Microwave
- Ice Maker
- Dishwasher
- Stainless Steel Appliances
- Solid Surface Countertops
- Disposal
Flooring
- Carpet
- Ceramic Tile
- Luxury Vinyl Tile
Bedrooms and Bathrooms
- 3 Bedrooms
- Walk-In Closet
- Double Vanity
- Easy To Use Faucet Levers
- Bathtub
- Separate Shower
Partially Finished Basement
- Walk-Out Basement
- Basement Fills Entire Space Under The House
- 9 Foot Basement Ceiling Height
- Sump Pump
- Bedroom in Basement
- Finished Basement Bathroom
- Basement Storage
Home Security
- Window Bars
- Fire and Smoke Detector
Outdoor Features
- Glass Enclosed
Schools
- Duello Elem. Elementary School
- Wentzville South Middle School
- Timberland High School
Utilities
- Forced Air Heating and Cooling System
- Heating System Uses Natural Gas
- Natural Gas Connected
- Water Heater
Listing and Financial Details
- Assessor Parcel Number 4-0060-9022-00-G109.0000000
Community Details
Overview
- Active Adult
- Association fees include clubhouse, ground maintenance, common area maintenance, management, pool, snow removal
- Heritage Of Hawk Ridge Homeowners Assoc Association
- Built by Whittaker Builders
Amenities
- Common Area
- Clubhouse
Recreation
- Golf Course Community
- Tennis Courts
- Pickleball Courts
- Fitness Center
- Community Pool
Security
- Gated Community
Map
Home Values in the Area
Average Home Value in this Area
Tax History
| Year | Tax Paid | Tax Assessment Tax Assessment Total Assessment is a certain percentage of the fair market value that is determined by local assessors to be the total taxable value of land and additions on the property. | Land | Improvement |
|---|---|---|---|---|
| 2025 | $5,659 | $82,489 | -- | -- |
| 2023 | $5,659 | $83,451 | $0 | $0 |
| 2022 | $4,918 | $72,396 | $0 | $0 |
| 2021 | $4,923 | $72,396 | $0 | $0 |
| 2020 | $4,654 | $65,654 | $0 | $0 |
| 2019 | $4,319 | $65,654 | $0 | $0 |
| 2018 | $4,085 | $59,169 | $0 | $0 |
| 2017 | $4,085 | $59,169 | $0 | $0 |
| 2016 | $3,573 | $49,599 | $0 | $0 |
| 2015 | $3,526 | $49,599 | $0 | $0 |
| 2014 | $3,519 | $53,111 | $0 | $0 |
Property History
| Date | Event | Price | List to Sale | Price per Sq Ft |
|---|---|---|---|---|
| 11/16/2025 11/16/25 | For Sale | $550,000 | -- | $189 / Sq Ft |
Purchase History
| Date | Type | Sale Price | Title Company |
|---|---|---|---|
| Special Warranty Deed | $326,841 | -- |
Mortgage History
| Date | Status | Loan Amount | Loan Type |
|---|---|---|---|
| Open | $150,000 | No Value Available | |
| Closed | $60,000 | No Value Available |
Source: MARIS MLS
MLS Number: MIS25073161
APN: 4-0060-9022-00-G109.0000000
- 2186 Hawks Landing Dr Unit G
- 2178 Hawks Landing Dr Unit E
- 2159 Hawks Landing Dr
- 1011 Hawks Landing Dr
- 328 Seahawk Dr
- 2046 Hawks Landing Dr
- 2091 Hawks Landing Dr
- 232 Balmoral Gardens Ct
- 312 Clewer Park Ct
- Hadleigh Plan at Windsor Park
- Waterford II Plan at Windsor Park
- Glenhurst II Plan at Windsor Park
- Woodside Plan at Windsor Park
- Durham II Plan at Windsor Park
- Parkview II Plan at Windsor Park
- Arlington II Plan at Windsor Park
- Wyndham Plan at Windsor Park
- 303 Clewer Park Ct
- 2 Maple Expanded at Bluestem Estate
- 2 Nottingham at Bluestem Estates
- 518 Golden Leaf Ct
- 2500 Hawk Ridge Trail Ct
- 202 Dauphine Dr
- 4000 Brady Way
- 1000 Fountain Grass Dr
- 8 Nantua Ct
- 110 Shire Dr
- 36 Cedar Circle Dr
- 2133 Welsh Dr
- 307 Willow Manor Dr
- 231 Greengate Dr
- 11 St Valery Ct
- 634 Country Heights Dr
- 318 Countryshire Dr
- 1250 Flintshire Ln
- 90 Compassion Cir
- 1000 Autumn Hollow Cir
- 1837 English Oak Dr
- 11 Savoy Dr
- 213 Countryshire Dr
