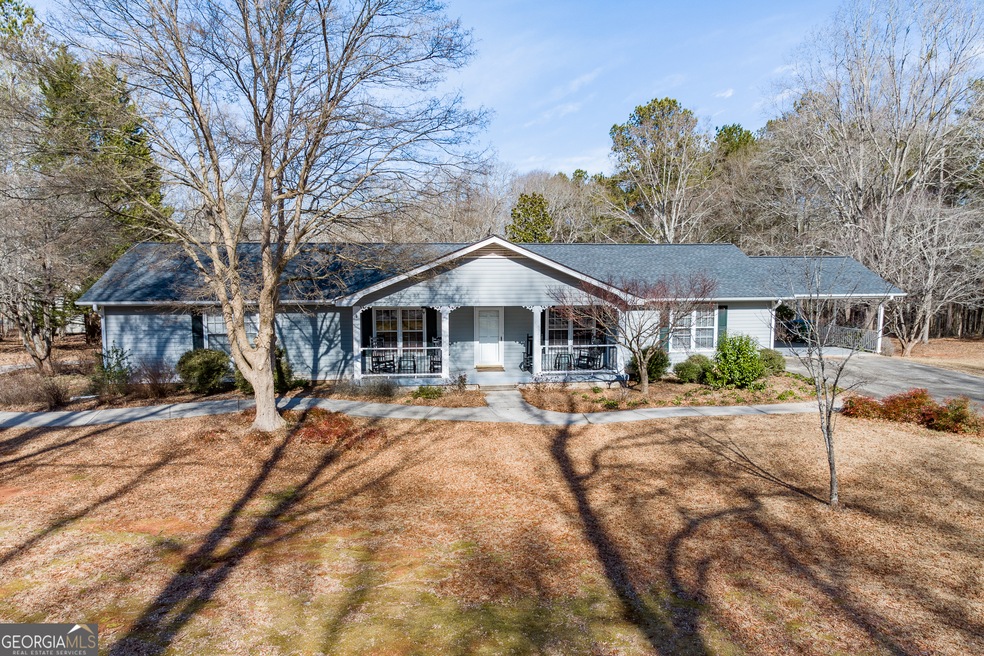Uniqueness was not spared in this 5 bedroom 3.5 bath ranch home located between Monroe and Good Hope and sitting on 14.95 beautiful acres. Located right off Hwy 83 and just one minute from the beautiful, 9 Oaks Farm Wedding Venue. Two separate tracts, being sold together as a whole. Home sits on 3 acres and an additional 11.95 tract of its own with a barn/workshop and smokehouse. As you enter the front door, you'll be greeted by a sitting room, formal dinning room to the right and straight ahead is the living space and sunroom. The kitchen has a breakfast nook nestled in a bay window, stainless appliances, tile flooring, laundry room with half bath, 2 bedrooms with a full bath and a master suite with double vanity sinks, a two person tile walk-in shower and double separate closets. This home has brick accents, built in custom cabinets in the formal dinning and living room, wainscot walls, French interior doors, granite tops and more. Downstairs is a full finished basement with another living space, full kitchen, laundry room, 2 bedrooms, a full bath and custom 2 bunk bed set with stairs in the middle and separate lighting above each. At the end of this hall, you'll enter into the 2 car garage with epoxy flooring. Currently being used as a STR, sleeping 18 people. Home comes fully furnished, except just a few pieces. To say the least, this is a family compound. Ready for the space, memories and serene feel of being convenient to town, but yet secluded in your own oasis. 12 minutes to Monroe and 19 minutes to Watkinsville. Schedule your showing today!

