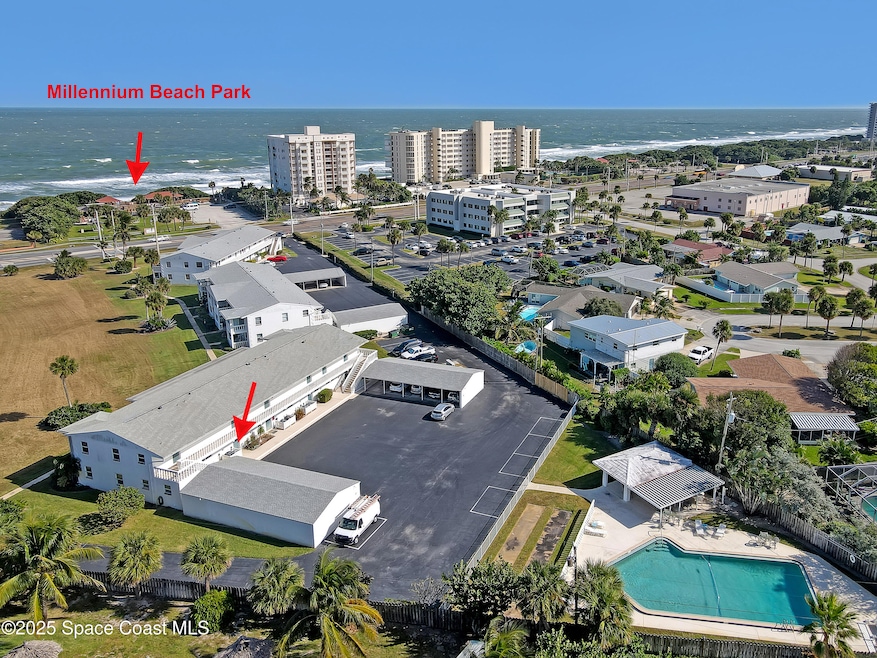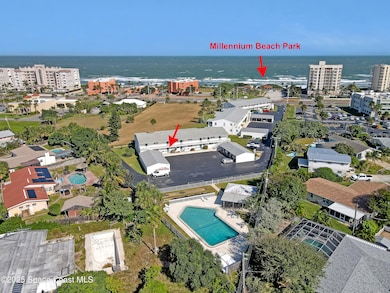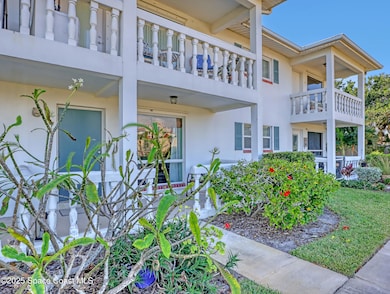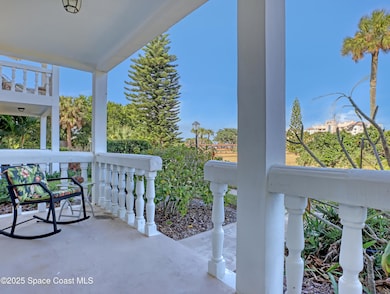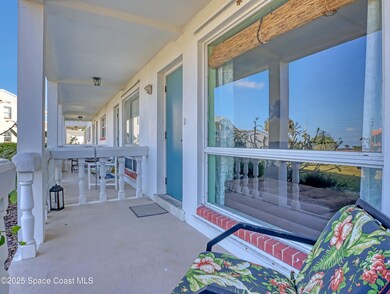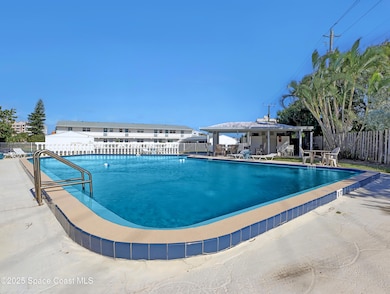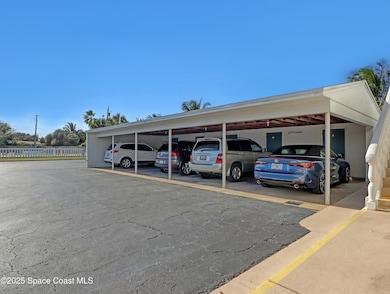2186 Highway A1a Unit 4 Indian Harbour Beach, FL 32937
Highlights
- Open Floorplan
- Main Floor Primary Bedroom
- Community Pool
- Ocean Breeze Elementary School Rated A-
- Pool View
- Porch
About This Home
AVAILABLE NOVEMBER 15, 2025 - Beach is Across the Street! Fully Furnished, Currently being Updated/Refreshed. New Price to reflect updates and peak season. 1st Floor, 1 Bdrm, 1 Bath Condo with Cozy, East Facing Front Porch, 1 Car Carport, Total of 2 Parking Spaces, & Community Pool steps away. Newly Renovated Millennium Beach Park is your beach access right across the street & has bathrooms, showers, & ample parking. Condo has ALL Tile Floors, New Bathtub, Tasteful Furnishings, Open Kitchen w/ Island, Pantry, Large Closets, & Incredibly Comfortable Tempur-Pedic Bed to enjoy resting & listening to the waves. Rent Includes Everything: Electric, Water, Sewer, Cable, Internet, Pest Control, Trash & Recycling. 6 Month Minimum Lease Period, & 1 Pet under 20lbs Considered. So convenient to shopping, restaurants, parks, Eau Gallie Art District, Ballard Park & many wild life & nature preserves.
Condo Details
Home Type
- Condominium
Year Built
- Built in 1964
Parking
- 1 Carport Space
Interior Spaces
- 783 Sq Ft Home
- 1-Story Property
- Open Floorplan
- Ceiling Fan
- Pool Views
Kitchen
- Electric Range
- Microwave
- Dishwasher
Bedrooms and Bathrooms
- 1 Primary Bedroom on Main
- 1 Full Bathroom
- Bathtub and Shower Combination in Primary Bathroom
- Spa Bath
Home Security
Schools
- Ocean Breeze Elementary School
- Hoover Middle School
- Satellite High School
Utilities
- Central Heating and Cooling System
- Electric Water Heater
Additional Features
- Porch
- South Facing Home
- Accessory Dwelling Unit (ADU)
Listing and Financial Details
- Property Available on 11/15/25
- The owner pays for grounds care, pest control, pool maintenance, taxes
- Rent includes cable TV, internet, sewer, water, trash collection, electricity
- Month-to-Month Lease Term
- Negotiable Lease Term
- Short Term Lease
- Assessor Parcel Number 27-37-12-54-00c04.0-0008.00
Community Details
Overview
- Property has a Home Owners Association
- Seacoast Gardens Apts Condo Association
- Seacoast Gardens Apts Condo Subdivision
Recreation
- Community Pool
Pet Policy
- Pets up to 20 lbs
- Pet Size Limit
- 1 Pet Allowed
- Breed Restrictions
Security
- Fire and Smoke Detector
Map
Property History
| Date | Event | Price | List to Sale | Price per Sq Ft | Prior Sale |
|---|---|---|---|---|---|
| 07/15/2025 07/15/25 | Price Changed | $2,100 | +23.9% | $3 / Sq Ft | |
| 06/11/2025 06/11/25 | Price Changed | $1,695 | -10.8% | $2 / Sq Ft | |
| 05/28/2025 05/28/25 | For Rent | $1,900 | +2.7% | -- | |
| 07/09/2024 07/09/24 | Rented | $1,850 | -2.4% | -- | |
| 05/30/2024 05/30/24 | Price Changed | $1,895 | -1.6% | $2 / Sq Ft | |
| 05/12/2024 05/12/24 | Price Changed | $1,925 | -7.2% | $2 / Sq Ft | |
| 04/27/2024 04/27/24 | Price Changed | $2,075 | -4.6% | $2 / Sq Ft | |
| 04/08/2024 04/08/24 | Price Changed | $2,175 | -1.1% | $2 / Sq Ft | |
| 02/05/2024 02/05/24 | For Rent | $2,200 | 0.0% | -- | |
| 02/02/2024 02/02/24 | Under Contract | -- | -- | -- | |
| 01/28/2024 01/28/24 | For Rent | $2,200 | +18.9% | -- | |
| 11/26/2023 11/26/23 | Rented | $1,850 | 0.0% | -- | |
| 11/22/2023 11/22/23 | Under Contract | -- | -- | -- | |
| 11/04/2023 11/04/23 | For Rent | $1,850 | 0.0% | -- | |
| 08/15/2023 08/15/23 | Sold | $202,000 | +1.5% | $258 / Sq Ft | View Prior Sale |
| 07/26/2023 07/26/23 | Pending | -- | -- | -- | |
| 07/24/2023 07/24/23 | Price Changed | $199,000 | 0.0% | $254 / Sq Ft | |
| 04/21/2023 04/21/23 | Rented | $2,100 | 0.0% | -- | |
| 04/18/2023 04/18/23 | Price Changed | $215,000 | 0.0% | $275 / Sq Ft | |
| 04/18/2023 04/18/23 | Under Contract | -- | -- | -- | |
| 03/12/2023 03/12/23 | For Rent | $2,250 | 0.0% | -- | |
| 03/03/2023 03/03/23 | For Sale | $229,900 | 0.0% | $294 / Sq Ft | |
| 09/06/2022 09/06/22 | Rented | $1,900 | -7.3% | -- | |
| 07/23/2022 07/23/22 | For Rent | $2,050 | 0.0% | -- | |
| 02/01/2022 02/01/22 | Rented | $2,050 | 0.0% | -- | |
| 01/31/2022 01/31/22 | Under Contract | -- | -- | -- | |
| 01/31/2022 01/31/22 | For Rent | $2,050 | +70.8% | -- | |
| 04/25/2016 04/25/16 | Rented | $1,200 | 0.0% | -- | |
| 04/24/2016 04/24/16 | Under Contract | -- | -- | -- | |
| 04/05/2016 04/05/16 | For Rent | $1,200 | -- | -- |
Source: Space Coast MLS (Space Coast Association of REALTORS®)
MLS Number: 1047365
- 2186 Highway A1a Unit C5
- 2186 Highway A1a Unit C6
- 2075 Highway A1a Unit 2202b
- 2075 Highway A1a Unit 2302
- 2095 Highway A1a Unit 4303d
- 2065 Highway A1a Unit 1505
- 2085 Highway A1a Unit 3204C
- 132 Terry St
- 947 Bluewater Dr
- 123 Atlantic Blvd
- 2055 Highway A1a Unit 103
- 152 E Ct Unit 84
- 925 Palm Springs Blvd Unit D
- 125 E Colonial Ct Unit C
- 927 N Colonial Ct Unit 33
- 737 Palm Springs Cir
- 2035 Jimmy Buffett Memorial Hwy Unit 201
- 103 Bay View Dr
- 521 & 523 Ronnie Dr
- 132 Mediterranean Way
- 918 Bluewater Dr
- 2225 Highway A1a Unit 102
- 2225 Highway A1a Unit 403
- 2225 Highway A1a Unit 502
- 2065 Highway A1a Unit 1303
- 2075 Highway A1a Unit 2705
- 128 Martin St Unit ID1250956P
- 931 Palm Springs Blvd Unit B
- 926 Jamestown Ave Unit 93
- 918 Jamestown Ave Unit 89
- 132 Mediterranean Way Unit ID1044323P
- 132 Mediterranean Way Unit ID1044438P
- 132 Mediterranean Way Unit ID1044484P
- 132 Mediterranean Way Unit ID1044450P
- 1004 Ashley Ave
- 1999 Island Club Dr Unit FL2-ID1044413P
- 650 SE Island Club Dr Unit FL2-ID1044347P
- 1874 Brittany Dr
- 1015 Ashley Ave
- 3121 Atocha Ln
