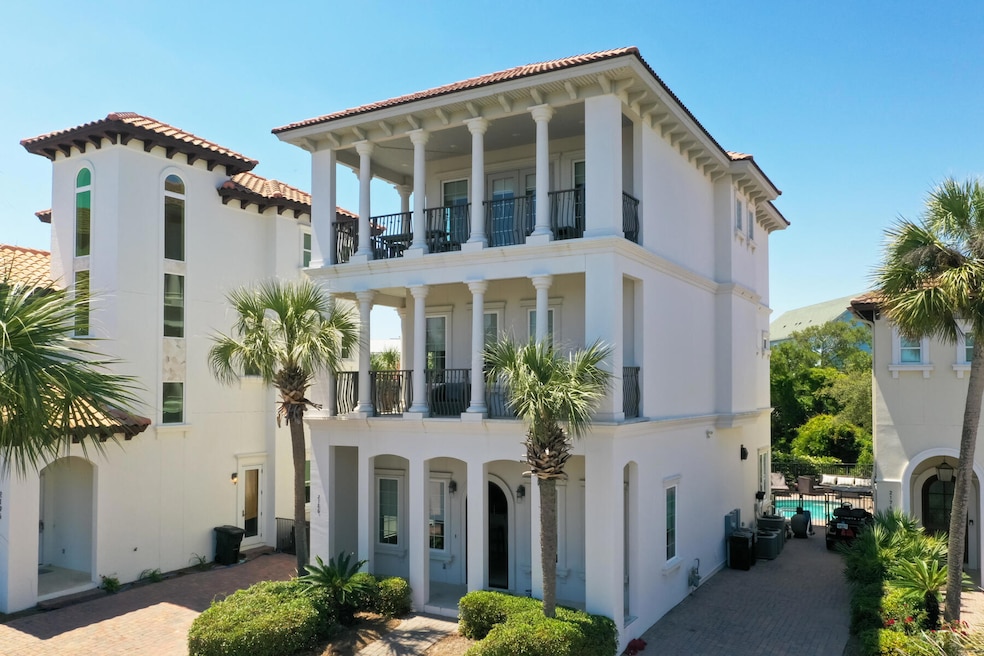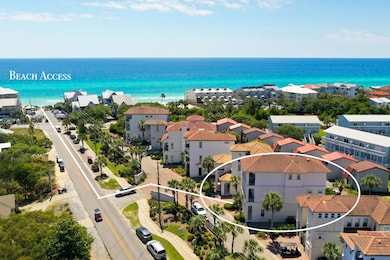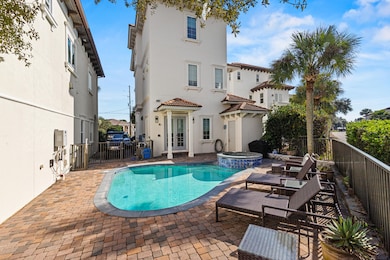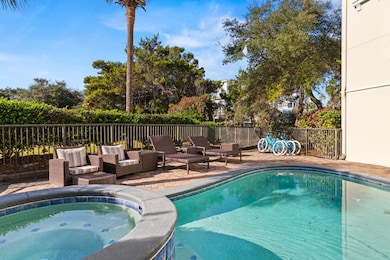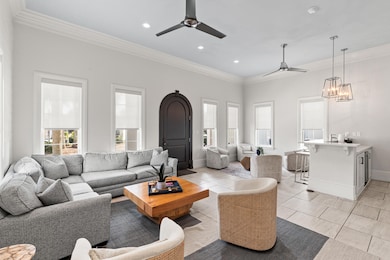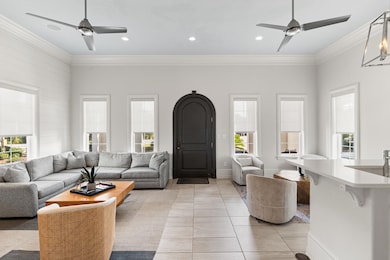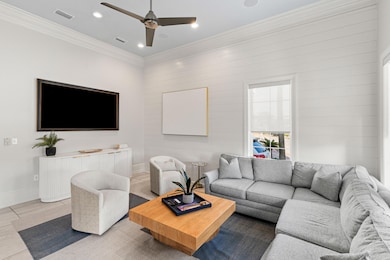2186 S Co Highway 83 Santa Rosa Beach, FL 32459
Blue Mountain NeighborhoodEstimated payment $11,712/month
Highlights
- Heated In Ground Pool
- Wolf Appliances
- Furnished
- Dune Lakes Elementary School Rated A-
- Caribbean Architecture
- Great Room
About This Home
Luxury 3-story beach retreat in coveted Blue Mountain Beach, just steps to sugar-white sands and shimmering emerald waters. Sleeps up to 16 with 4 private en-suite bedrooms + large bunk room including two primary suites with spacious upper-level porches offering Gulf Breezes and peek-a-boo gulf views. Beautifully maintained and freshly updated. Gourmet Wolf equipped kitchen, generous dining and living areas with entertainment area and wet bar. Enjoy your own private pool and spa with brick courtyard, perfect to enjoy after a day at the beach. Strong rental potential with projections available. Beautifully managed by Royal Destination Properties. Outstanding beach location , steps from Blue Mtn Beach access, popular 30 a Creamery, in the heart of 30a restaurants and all 30a amenities
Listing Agent
Berkshire Hathaway HomeServices PenFed Realty License #3268586 Listed on: 12/11/2025

Home Details
Home Type
- Single Family
Est. Annual Taxes
- $11,443
Year Built
- Built in 2005
Lot Details
- 5,663 Sq Ft Lot
- Lot Dimensions are 46x133x46x133
- Back Yard Fenced
- Property is zoned Deed Restrictions, Resid Single Family
HOA Fees
- $500 Monthly HOA Fees
Home Design
- Caribbean Architecture
- Slate Roof
- Stucco
Interior Spaces
- 3,365 Sq Ft Home
- 3-Story Property
- Furnished
- Crown Molding
- Beamed Ceilings
- Coffered Ceiling
- Tray Ceiling
- Fireplace
- Great Room
Kitchen
- Breakfast Bar
- Cooktop
- Dishwasher
- Wolf Appliances
- Disposal
Bedrooms and Bathrooms
- 4 Bedrooms
- En-Suite Primary Bedroom
- Dressing Area
- Dual Vanity Sinks in Primary Bathroom
- Shower Only in Primary Bathroom
Laundry
- Dryer
- Washer
Pool
- Heated In Ground Pool
- Gunite Pool
- Outdoor Shower
Outdoor Features
- Balcony
- Patio
Schools
- Van R Butler Elementary School
- Emerald Coast Middle School
- South Walton High School
Utilities
- Central Air
- Phone Available
- Cable TV Available
Community Details
- Association fees include accounting, ground keeping
- Palmeira Subdivision
Listing and Financial Details
- Assessor Parcel Number 12-3S-20-34800-000-0070
Map
Home Values in the Area
Average Home Value in this Area
Tax History
| Year | Tax Paid | Tax Assessment Tax Assessment Total Assessment is a certain percentage of the fair market value that is determined by local assessors to be the total taxable value of land and additions on the property. | Land | Improvement |
|---|---|---|---|---|
| 2025 | $11,443 | $1,266,411 | $615,000 | $651,411 |
| 2024 | $13,999 | $1,896,986 | $615,000 | $1,281,986 |
| 2023 | $13,999 | $1,213,958 | $0 | $0 |
| 2022 | $12,920 | $1,717,588 | $566,100 | $1,151,488 |
| 2021 | $9,711 | $1,003,271 | $225,952 | $777,319 |
| 2020 | $8,668 | $868,308 | $206,717 | $661,591 |
| 2019 | $8,297 | $856,455 | $200,696 | $655,759 |
| 2018 | $7,887 | $840,491 | $0 | $0 |
| 2017 | $6,668 | $672,722 | $189,176 | $483,546 |
| 2016 | $6,512 | $664,799 | $0 | $0 |
| 2015 | $5,873 | $577,823 | $0 | $0 |
| 2014 | $5,573 | $540,571 | $0 | $0 |
Property History
| Date | Event | Price | List to Sale | Price per Sq Ft | Prior Sale |
|---|---|---|---|---|---|
| 12/11/2025 12/11/25 | For Sale | $1,950,000 | +39.3% | $579 / Sq Ft | |
| 12/19/2024 12/19/24 | Sold | $1,400,000 | -11.7% | $416 / Sq Ft | View Prior Sale |
| 11/30/2024 11/30/24 | Price Changed | $1,585,000 | -20.2% | $471 / Sq Ft | |
| 11/07/2024 11/07/24 | Pending | -- | -- | -- | |
| 09/28/2024 09/28/24 | Price Changed | $1,985,000 | -11.8% | $590 / Sq Ft | |
| 04/26/2024 04/26/24 | For Sale | $2,250,000 | -- | $669 / Sq Ft |
Purchase History
| Date | Type | Sale Price | Title Company |
|---|---|---|---|
| Warranty Deed | $1,400,000 | Customers First Title | |
| Warranty Deed | $1,400,000 | Customers First Title | |
| Warranty Deed | $1,270,000 | Customers First Title Co | |
| Warranty Deed | $830,000 | Attorney | |
| Warranty Deed | $1,540,000 | Neighborhood Title Group | |
| Corporate Deed | $340,000 | Southern Escrow & Title Llc |
Mortgage History
| Date | Status | Loan Amount | Loan Type |
|---|---|---|---|
| Open | $1,050,000 | New Conventional | |
| Closed | $1,050,000 | New Conventional | |
| Previous Owner | $889,000 | New Conventional | |
| Previous Owner | $1,155,000 | Fannie Mae Freddie Mac | |
| Previous Owner | $272,000 | Balloon | |
| Closed | $200,000 | No Value Available |
Source: Emerald Coast Association of REALTORS®
MLS Number: 991150
APN: 12-3S-20-34800-000-0070
- 255 Blue Mountain Rd Unit 8
- 255 Blue Mountain Rd Unit 3
- 255 Blue Mountain Rd Unit 3 & 8
- 2305 S Co Highway 83
- 28 Sandcastle Ct
- 2182 W County Highway 30a
- 27 Sand Dunes Rd
- 17 Sand Dunes Rd
- 30 S Grande Beach Dr
- 46 Gulf Point Rd
- 34 Gulf Point Rd
- 2050 W County Highway 30a Unit M1313
- 2050 W County Highway 30a Unit M1310
- 2050 W County Highway 30a Unit M1219
- 2046 W County Highway 30a Unit M2230
- 36 Rolling Dunes Dr
- 103 Gulf Point Rd
- 56 Blue Mountain Rd Unit B304
- 56 Blue Mountain Rd Unit C101
- 138 Cabana Trail
- 166 Cabana Trail
- 40 Kristin Ct
- 1732 W County Highway 30a Unit 403 R
- 38 White Cliffs Blvd
- 104 Village Blvd Unit 625
- 35 Abbie Rd
- 28 Emerald Beach Cir
- 67 Snapper St
- 78 Emerald Beach Way Unit ID1060861P
- 275 Gulfview Cir
- 566 Gulfview Cir
- 105 Seaboard Ln
- 24 Blue Gulf Dr Unit 4
- 45 Pine Knoll Ln
- 3754 W County Highway 30a Unit 3
- 161 Walnut St
- 41 Bramble St
- 119 Michaela Ln
- 59 Cypress Breeze Blvd S
- 56 Spires Ln Unit E16
