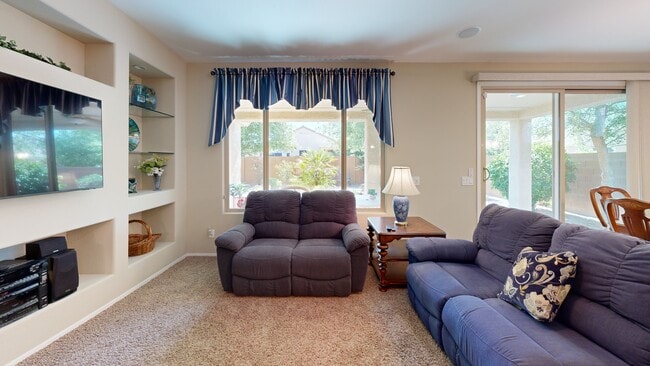
21867 N 263rd Dr Buckeye, AZ 85396
Sun City Festival NeighborhoodEstimated payment $2,502/month
Highlights
- Golf Course Community
- Solar Power System
- Furnished
- Fitness Center
- Theater or Screening Room
- Heated Community Pool
About This Home
ADORABLE & AFFORDABLE, FURNISHED, TURN KEY HIDEAWAY MODEL, WITH OWNED SOLAR AWAITS YOU! Enter this Thoughtfully Designed Floorplan with Tile and Carpet in all the right places & Lots of natural light. The inviting Living Space offers plenty of room for Dining & Entertaining. The Impressive Kitchen features staggered cabinets, SS appliances, & Huge Center Island. Expansive master suite is complete with an adjoining bath with dual sinks, step in shower, and large walk-in closet. Light & bright 2nd bedroom w/adjacent bath is perfect for guests. The extended laundry room has Plumbing for a Utility Sink & Space that can be used for Office or Hobbies. Enjoy relaxing or entertaining on your covered patio overlooking your Private, Beautifully Landscaped, Walled Backyard with Citrus Trees
Home Details
Home Type
- Single Family
Est. Annual Taxes
- $2,383
Year Built
- Built in 2014
Lot Details
- 6,380 Sq Ft Lot
- Desert faces the front and back of the property
- Block Wall Fence
- Front and Back Yard Sprinklers
- Sprinklers on Timer
HOA Fees
- $175 Monthly HOA Fees
Parking
- 2 Car Direct Access Garage
- Garage Door Opener
Home Design
- Wood Frame Construction
- Tile Roof
- Stucco
Interior Spaces
- 1,646 Sq Ft Home
- 1-Story Property
- Furnished
- Ceiling height of 9 feet or more
- Ceiling Fan
- Double Pane Windows
- Vinyl Clad Windows
- Tinted Windows
- Laundry Room
Kitchen
- Breakfast Bar
- Built-In Microwave
- Kitchen Island
Flooring
- Carpet
- Tile
Bedrooms and Bathrooms
- 2 Bedrooms
- 2 Bathrooms
- Easy To Use Faucet Levers
Accessible Home Design
- Doors with lever handles
- No Interior Steps
- Raised Toilet
- Hard or Low Nap Flooring
Schools
- Adult Elementary And Middle School
- Wickenburg High School
Utilities
- Central Air
- Heating System Uses Natural Gas
- High Speed Internet
- Cable TV Available
Additional Features
- Solar Power System
- Covered Patio or Porch
Listing and Financial Details
- Tax Lot 118
- Assessor Parcel Number 510-07-386
Community Details
Overview
- Association fees include ground maintenance
- Aam Mgmt Llc Association, Phone Number (602) 957-9191
- Built by Pulte Home Corp
- Sun City Festival Parcel L1 Subdivision, Hideaway Floorplan
Amenities
- Theater or Screening Room
- Recreation Room
Recreation
- Golf Course Community
- Tennis Courts
- Pickleball Courts
- Community Playground
- Fitness Center
- Heated Community Pool
- Bike Trail
Map
Home Values in the Area
Average Home Value in this Area
Tax History
| Year | Tax Paid | Tax Assessment Tax Assessment Total Assessment is a certain percentage of the fair market value that is determined by local assessors to be the total taxable value of land and additions on the property. | Land | Improvement |
|---|---|---|---|---|
| 2025 | $2,383 | $21,828 | -- | -- |
| 2024 | $2,368 | $20,788 | -- | -- |
| 2023 | $2,368 | $30,110 | $6,020 | $24,090 |
| 2022 | $2,295 | $27,470 | $5,490 | $21,980 |
| 2021 | $2,308 | $25,270 | $5,050 | $20,220 |
| 2020 | $2,242 | $23,280 | $4,650 | $18,630 |
| 2019 | $2,283 | $22,620 | $4,520 | $18,100 |
| 2018 | $2,193 | $19,760 | $3,950 | $15,810 |
| 2017 | $2,191 | $19,880 | $3,970 | $15,910 |
| 2016 | $2,076 | $18,950 | $3,790 | $15,160 |
| 2015 | $1,937 | $17,180 | $3,430 | $13,750 |
Property History
| Date | Event | Price | List to Sale | Price per Sq Ft |
|---|---|---|---|---|
| 02/17/2025 02/17/25 | For Sale | $399,700 | -- | $243 / Sq Ft |
Purchase History
| Date | Type | Sale Price | Title Company |
|---|---|---|---|
| Cash Sale Deed | $217,079 | Pgp Title Inc |
About the Listing Agent

Originally from Rhode Island with over 15 years of experience working as a full-time realtor. A professionally trained residential specialist who understands the complexities of the AZ real estate market and the local housing market trends. Audré specializes in local adult community real estate throughout the NW Valley. Being a Sun City Festival resident has contributed to many successful real estate transactions in the community.
Credentials, Awards and Recognition:
Accredited
Audre's Other Listings
Source: Arizona Regional Multiple Listing Service (ARMLS)
MLS Number: 6830349
APN: 510-07-386
- 26268 W Louise Dr
- 26249 W Tina Ln
- 26241 W Via Del Sol Dr
- 26208 W Tina Ln
- 26370 W Vista North Dr
- 26342 W Firehawk Dr
- 26180 W Firehawk Dr
- 26168 W Tina Ln
- 26141 W Vista North Dr
- 21532 N 262nd Ln
- 21776 N 261st Ave
- 26456 W Cat Balue Dr
- 21893 N 261st Ave
- 21853 N 261st Ave
- 21613 N 261st Ave
- 26247 W Lone Cactus Dr
- 21882 N 260th Ln
- 21840 N 260th Ln
- 21950 N 260th Ln
- 21391 N 264th Ln
- 26195 W Via Del Sol Dr
- 26170 W Vista North Dr
- 21950 N 260th Ln
- 21192 N 260th Ln
- 26653 W Firehawk Dr Unit ID1302342P
- 26237 W Matthew Dr
- 26477 W Ross Ave
- 20709 N 264th Ave
- 26298 W Burnett Rd
- 26197 W Potter Dr
- 26196 W Burnett Rd
- 26135 W Runion Dr
- 26824 W Potter Dr
- 27013 W Potter Dr
- 26731 W Pontiac Dr
- 26990 W Burnett Rd
- 26249 W Wahalla Ln
- 26087 W Tonto Ln
- 27292 W Ross Ave
- 20311 N 271st Ave





