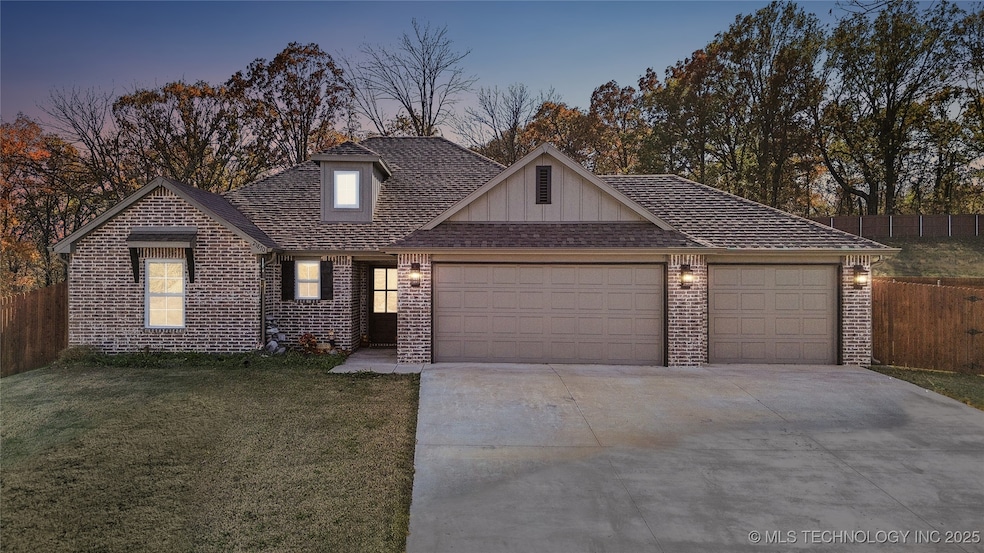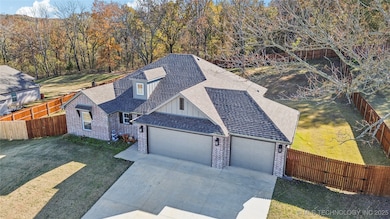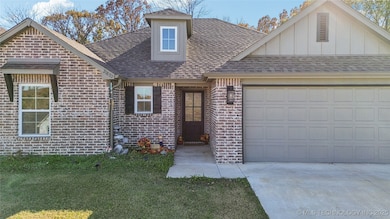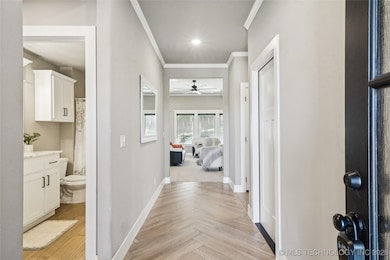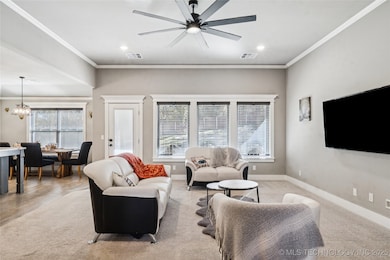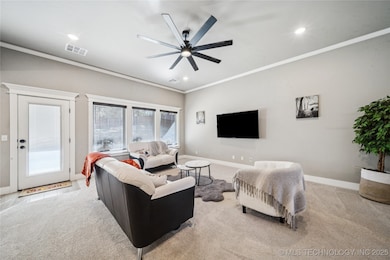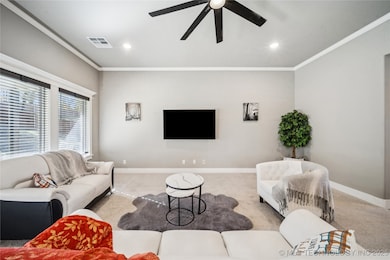21870 Morgan Rd Claremore, OK 74019
Estimated payment $2,059/month
Highlights
- Mature Trees
- High Ceiling
- No HOA
- Deck
- Granite Countertops
- Covered Patio or Porch
About This Home
This home stands out with extensive seller upgrades, modern smart-home features, and a peaceful 1⁄2-acre setting with wooded views and upgraded outdoor spaces. Located on a quiet cul-de-sac, the home features an open inviting layout with the living room flowing into a stunning kitchen complete with granite countertops, a large island with seating, and modern finishes throughout. The split-bedroom floor plan provides privacy, with the primary suite offering a spacious walk-in closet and a well-designed bath. Additional closets and storage spaces are thoughtfully placed throughout the home for convenience. The covered patio provides a peaceful place to relax, and the backyard borders a beautiful wooded area that adds natural privacy.
Since purchasing the home, the sellers have invested in extensive upgrades that truly set this property apart. A large side patio measuring 11'8" x 25'8" with a 6" depth was added, engineered to support a hot tub and perfect for entertaining. A full stained privacy fence was installed around the entire backyard (approx. $20,000), creating a secure and private outdoor space. The home also includes permanent smart lights along the front soffit, professionally installed security cameras, a Nest smart thermostat, and custom cordless blinds on every window. The smart garage door opener features a battery backup and built-in camera, and the oversized 3-car garage includes two EV charging outlets, ideal for electric vehicles or future-proofing. With modern upgrades, quality finishes, and a peaceful setting close to town, this home is genuinely move-in ready and offers exceptional value for today’s buyer.
Home Details
Home Type
- Single Family
Est. Annual Taxes
- $2,932
Year Built
- Built in 2023
Lot Details
- 0.5 Acre Lot
- Cul-De-Sac
- North Facing Home
- Privacy Fence
- Mature Trees
Parking
- 3 Car Attached Garage
- Driveway
Home Design
- Brick Exterior Construction
- Slab Foundation
- Wood Frame Construction
- Fiberglass Roof
- Asphalt
Interior Spaces
- 1,677 Sq Ft Home
- 1-Story Property
- High Ceiling
- Ceiling Fan
- Vinyl Clad Windows
- Fire and Smoke Detector
- Washer and Electric Dryer Hookup
Kitchen
- Oven
- Range
- Microwave
- Plumbed For Ice Maker
- Dishwasher
- Granite Countertops
- Disposal
Flooring
- Carpet
- Tile
Bedrooms and Bathrooms
- 3 Bedrooms
- 2 Full Bathrooms
Outdoor Features
- Deck
- Covered Patio or Porch
Schools
- Sequoyah Elementary And Middle School
- Sequoyah High School
Utilities
- Zoned Heating and Cooling
- Electric Water Heater
- Aerobic Septic System
- Cable TV Available
Community Details
- No Home Owners Association
- Woods Estates Subdivision
- Electric Vehicle Charging Station
Map
Home Values in the Area
Average Home Value in this Area
Tax History
| Year | Tax Paid | Tax Assessment Tax Assessment Total Assessment is a certain percentage of the fair market value that is determined by local assessors to be the total taxable value of land and additions on the property. | Land | Improvement |
|---|---|---|---|---|
| 2025 | $2,932 | $33,000 | $7,278 | $25,722 |
| 2024 | $2,932 | $28,012 | $421 | $27,591 |
| 2023 | $2,932 | $421 | $421 | $0 |
| 2022 | $46 | $421 | $421 | $0 |
| 2021 | $44 | $421 | $421 | $0 |
| 2020 | $43 | $421 | $421 | $0 |
| 2019 | $43 | $421 | $421 | $0 |
| 2018 | $43 | $421 | $421 | $0 |
| 2017 | $43 | $421 | $421 | $0 |
| 2016 | $42 | $421 | $421 | $0 |
| 2015 | $43 | $421 | $421 | $0 |
| 2014 | -- | $421 | $421 | $0 |
Property History
| Date | Event | Price | List to Sale | Price per Sq Ft | Prior Sale |
|---|---|---|---|---|---|
| 11/13/2025 11/13/25 | For Sale | $345,000 | +15.0% | $206 / Sq Ft | |
| 01/12/2024 01/12/24 | Sold | $300,000 | -1.6% | $179 / Sq Ft | View Prior Sale |
| 12/01/2023 12/01/23 | Pending | -- | -- | -- | |
| 11/06/2023 11/06/23 | Price Changed | $305,000 | -1.6% | $182 / Sq Ft | |
| 09/21/2023 09/21/23 | For Sale | $310,000 | -- | $185 / Sq Ft |
Purchase History
| Date | Type | Sale Price | Title Company |
|---|---|---|---|
| Warranty Deed | $300,000 | Apex Title |
Mortgage History
| Date | Status | Loan Amount | Loan Type |
|---|---|---|---|
| Open | $285,000 | New Conventional |
Source: MLS Technology
MLS Number: 2547102
APN: 660088806
- 21845 Morgan Rd
- 426 N 426 Rd
- 21095 E Barbara Blvd
- 5555 W Highway 20
- 9050 W 480
- 240 NW 482 Trail
- 1523 N 426 Rd
- 1825 N 4257 Rd
- 0 E 470 Rd Unit 2537290
- 8887 W 510
- 19282 S 4230 Rd
- 19184 E Summer Ln
- 19854 E 470 Rd
- 19112 E 480 Rd Unit b
- 19112 E 480 Rd Unit B
- 19305 S Deer Trail Rd
- 175 S 428
- 19300 S Timber Acres
- 19075 E Timber Trail
- 24205 S 4230 Rd
- 809 SE 14th St
- 2025 N 432
- 3660 W 530 Rd
- 19805 S Lake Dr
- 13856 E Anderson Dr
- 13704 E Anderson Dr
- 20430 E 580 Rd
- 3304 Harbour Town
- 3306 Harbour Town
- 800 Highland Ct
- 1903 S Lubbock Dr
- 1400 W Blue Starr Dr
- 2404 Pheasant Dr
- 2500 Frederick Rd
- 101 Partridge Dr
- 2107 Cornerstone Ave Unit A
- 10134 E King Place
- 315 N Cheatham
- 33966 S 4310 Rd
- 3029 Spring St
