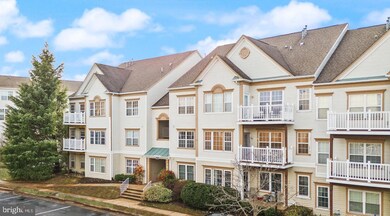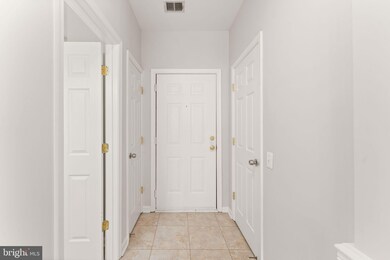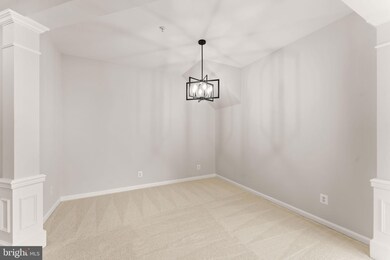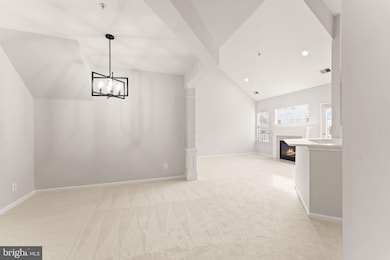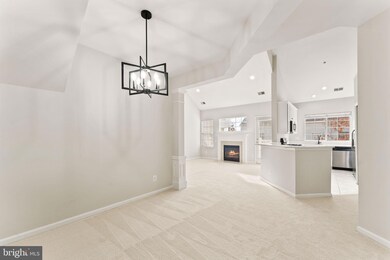
21875 Railway Terrace Unit 302 Sterling, VA 20166
Highlights
- Open Floorplan
- Community Pool
- Community Center
- Potomac Falls High School Rated A
- Tennis Courts
- Stainless Steel Appliances
About This Home
As of April 2025Welcome to 21875 Railway Terrace #302, a beautifully updated 2-bedroom, 2-bathroom condo in the sought-after Dominion Station community. This light-filled home boasts an open floor plan with elegant upgrades throughout. The modern kitchen, brand-new quartz countertops, and all stainless steel appliances, making it perfect for cooking and entertaining. The entire home has been freshly painted, with new recessed lighting and updated fixtures that enhance its contemporary charm. Enjoy the comfort of brand-new carpet throughout, while natural lighting fills every room, creating a warm and inviting atmosphere. Step onto your private balcony to relax and unwind in a peaceful setting. Nestled in Dominion Station, this home offers easy access to shopping, dining, parks, and major commuter routes. This move-in ready condo is a must-see! Don't miss the opportunity to make it yours—schedule a private showing today!
Property Details
Home Type
- Condominium
Est. Annual Taxes
- $3,070
Year Built
- Built in 2000
HOA Fees
- $390 Monthly HOA Fees
Home Design
- Brick Exterior Construction
Interior Spaces
- 1,349 Sq Ft Home
- Property has 2 Levels
- Open Floorplan
- Dining Area
- Carpet
- Dryer
Kitchen
- Eat-In Kitchen
- Gas Oven or Range
- Built-In Microwave
- Dishwasher
- Stainless Steel Appliances
- Disposal
Bedrooms and Bathrooms
- 2 Main Level Bedrooms
- En-Suite Bathroom
- 2 Full Bathrooms
- Soaking Tub
- Walk-in Shower
Parking
- 1 Open Parking Space
- 1 Parking Space
- Parking Lot
Utilities
- Forced Air Heating and Cooling System
- Electric Water Heater
Listing and Financial Details
- Assessor Parcel Number 031258128010
Community Details
Overview
- Association fees include common area maintenance, insurance, lawn care front, lawn maintenance, management, pool(s), reserve funds, road maintenance, sewer, trash, water
- Low-Rise Condominium
- Dominion Station Condominium Community
- Dominion Station Condominium Subdivision
Amenities
- Community Center
Recreation
- Tennis Courts
- Community Playground
- Community Pool
Pet Policy
- Pets allowed on a case-by-case basis
Ownership History
Purchase Details
Home Financials for this Owner
Home Financials are based on the most recent Mortgage that was taken out on this home.Purchase Details
Purchase Details
Home Financials for this Owner
Home Financials are based on the most recent Mortgage that was taken out on this home.Purchase Details
Home Financials for this Owner
Home Financials are based on the most recent Mortgage that was taken out on this home.Similar Homes in Sterling, VA
Home Values in the Area
Average Home Value in this Area
Purchase History
| Date | Type | Sale Price | Title Company |
|---|---|---|---|
| Deed | -- | None Available | |
| Warranty Deed | $33,402 | Attorney | |
| Warranty Deed | $260,000 | Attorney | |
| Deed | $70,704 | -- |
Mortgage History
| Date | Status | Loan Amount | Loan Type |
|---|---|---|---|
| Open | $196,900 | New Conventional | |
| Previous Owner | $195,000 | New Conventional | |
| Previous Owner | $68,583 | Purchase Money Mortgage |
Property History
| Date | Event | Price | Change | Sq Ft Price |
|---|---|---|---|---|
| 04/01/2025 04/01/25 | Sold | $425,000 | 0.0% | $315 / Sq Ft |
| 02/27/2025 02/27/25 | Pending | -- | -- | -- |
| 02/14/2025 02/14/25 | For Sale | $425,000 | 0.0% | $315 / Sq Ft |
| 06/27/2021 06/27/21 | Rented | $2,200 | +10.0% | -- |
| 06/14/2021 06/14/21 | For Rent | $2,000 | +5.3% | -- |
| 05/22/2020 05/22/20 | Rented | $1,900 | 0.0% | -- |
| 05/14/2020 05/14/20 | Under Contract | -- | -- | -- |
| 04/19/2020 04/19/20 | Price Changed | $1,900 | -2.6% | $1 / Sq Ft |
| 03/23/2020 03/23/20 | For Rent | $1,950 | +13.0% | -- |
| 02/01/2018 02/01/18 | Rented | $1,725 | -1.4% | -- |
| 01/09/2018 01/09/18 | Under Contract | -- | -- | -- |
| 12/01/2017 12/01/17 | For Rent | $1,750 | 0.0% | -- |
| 11/07/2017 11/07/17 | Sold | $260,000 | 0.0% | $176 / Sq Ft |
| 10/10/2017 10/10/17 | Pending | -- | -- | -- |
| 10/10/2017 10/10/17 | For Sale | $259,999 | -- | $176 / Sq Ft |
Tax History Compared to Growth
Tax History
| Year | Tax Paid | Tax Assessment Tax Assessment Total Assessment is a certain percentage of the fair market value that is determined by local assessors to be the total taxable value of land and additions on the property. | Land | Improvement |
|---|---|---|---|---|
| 2024 | $3,070 | $354,940 | $110,000 | $244,940 |
| 2023 | $3,048 | $348,320 | $110,000 | $238,320 |
| 2022 | $2,734 | $307,140 | $90,000 | $217,140 |
| 2021 | $2,769 | $282,570 | $80,000 | $202,570 |
| 2020 | $2,793 | $269,830 | $75,000 | $194,830 |
| 2019 | $2,796 | $267,540 | $55,000 | $212,540 |
| 2018 | $2,903 | $267,540 | $55,000 | $212,540 |
| 2017 | $1,086 | $184,730 | $7,000 | $177,730 |
| 2016 | $1,088 | $95,020 | $0 | $0 |
| 2015 | $1,073 | $87,500 | $0 | $87,500 |
| 2014 | $1,074 | $86,000 | $0 | $86,000 |
Agents Affiliated with this Home
-
P
Seller's Agent in 2025
Peter Knapp
Real Broker, LLC
-
K
Buyer's Agent in 2025
Kelly Hayes
Samson Properties
-
O
Seller Co-Listing Agent in 2021
Oliver Bissey
Compass
-
M
Buyer's Agent in 2021
Mathieu Nguyen
Pearson Smith Realty, LLC
-
S
Buyer's Agent in 2020
Sandy Chandler
Century 21 New Millennium
-
M
Buyer's Agent in 2018
Mary Futrell
Keller Williams Realty Dulles
Map
Source: Bright MLS
MLS Number: VALO2088156
APN: 031-25-8128-010
- 45495 Caboose Terrace Unit 302
- 21895 Elkins Terrace Unit 301
- 45485 Baggett Terrace
- 45571 Trestle Terrace
- 45544 Whitcomb Square
- 45610 Iron Horse Terrace
- 45599 Whitcomb Square
- 21768 Tottenham Hale Ct
- 46270 Mount Allen Terrace Unit 201
- 46270 Mount Allen Terrace Unit 300
- 123 Magnolia Rd
- 45741 Smoketree Terrace
- 45711 Winding Branch Terrace
- 45812 Winding Branch Terrace
- 45394 Daveno Square
- 45401 Daveno Square
- 45399 Daveno Square
- 45507 Trail Run Terrace
- 801 S Filbert Ct
- 21959 Traction Place

