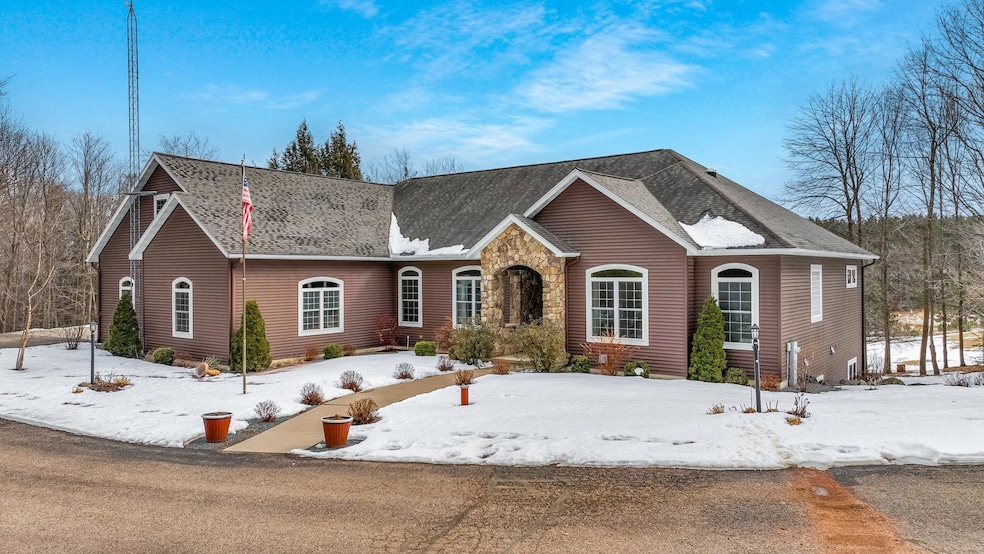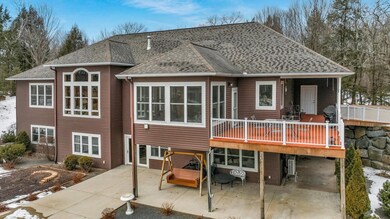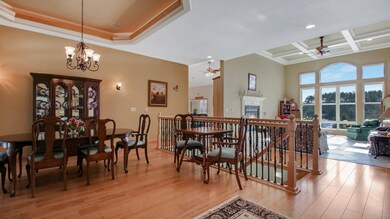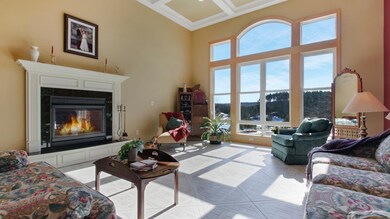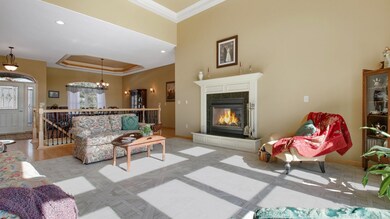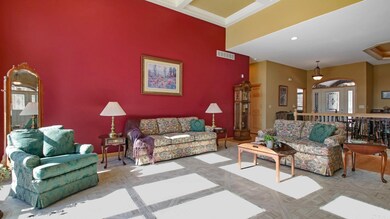
218815 Greentree Rd Unit 2476 Mosinee, WI 54455
Highlights
- 50.56 Acre Lot
- Vaulted Ceiling
- Radiant Floor
- Covered Deck
- Ranch Style House
- Whirlpool Bathtub
About This Home
As of May 2025Located in the Marathon School District, this home offers a perfect blend of comfort, functionality, and natural beauty. The primary bedroom features a tray ceiling, large windows showcasing stunning countryside views, and a spacious walk-in closet. The attached primary bath includes a separate water closet, a granite-topped vanity, a whirlpool tub, a large step-in tiled shower, and two linen closets. Bedroom 2 offers a walk-in closet and could easily serve as a home office. A full bath and closet are conveniently located nearby for easy access. Off the garage entry, you’ll find the mudroom, main-floor laundry, and a half bath, along with a closet and a kennel room. The kennel room is equipped with a raised shower for pet bathing and plenty of storage. Stairs from the mudroom lead up to a large finished room above the garage, which would make an excellent man cave or kids' playroom. A large family room and a rec/game area with a wet bar. Doors open to a concrete patio, flanked by beautifully landscaped gardens—a perfect place. Geothermal heating and cooling.
Last Agent to Sell the Property
ELITE REALTY GROUP LLC License #55432-90 Listed on: 03/04/2025
Home Details
Home Type
- Single Family
Est. Annual Taxes
- $7,871
Year Built
- Built in 2006
Lot Details
- 50.56 Acre Lot
- Property is zoned Agriculture, Agriculture-Residential
Home Design
- Ranch Style House
- Brick Exterior Construction
- Poured Concrete
- Shingle Roof
- Aluminum Siding
- Vinyl Siding
- Stone Exterior Construction
Interior Spaces
- Wet Bar
- Wired For Sound
- Beamed Ceilings
- Vaulted Ceiling
- Ceiling Fan
- Skylights
- 2 Fireplaces
- Gas Log Fireplace
- Low Emissivity Windows
- Window Treatments
- Entrance Foyer
- Sun or Florida Room
Kitchen
- Cooktop with Range Hood
- Microwave
- Dishwasher
- ENERGY STAR Qualified Appliances
- Disposal
Flooring
- Carpet
- Radiant Floor
- Laminate
- Concrete
- Tile
Bedrooms and Bathrooms
- 5 Bedrooms
- Walk-In Closet
- Bathroom on Main Level
- Whirlpool Bathtub
Laundry
- Laundry on main level
- Dryer
- Washer
Partially Finished Basement
- Walk-Out Basement
- Basement Fills Entire Space Under The House
- Exterior Basement Entry
- Exposed Ceiling
- Basement Storage
- Natural lighting in basement
Home Security
- Home Security System
- Carbon Monoxide Detectors
- Fire and Smoke Detector
Parking
- 4 Car Attached Garage
- Basement Garage
- Heated Garage
- Tuck Under Garage
- Insulated Garage
- Garage Door Opener
- Gravel Driveway
Outdoor Features
- Covered Deck
- Covered patio or porch
- Separate Outdoor Workshop
- Outbuilding
Utilities
- Humidifier
- Forced Air Zoned Heating and Cooling System
- Hot Water Heating System
- Geothermal Heating and Cooling
- Propane
- Water Filtration System
- Electric Water Heater
- Water Softener is Owned
- Satellite Dish
Additional Features
- Garage doors are at least 85 inches wide
- Geothermal Energy System
Listing and Financial Details
- Assessor Parcel Number 058-2706-052-0989, 0990
Ownership History
Purchase Details
Home Financials for this Owner
Home Financials are based on the most recent Mortgage that was taken out on this home.Purchase Details
Home Financials for this Owner
Home Financials are based on the most recent Mortgage that was taken out on this home.Purchase Details
Home Financials for this Owner
Home Financials are based on the most recent Mortgage that was taken out on this home.Similar Homes in Mosinee, WI
Home Values in the Area
Average Home Value in this Area
Purchase History
| Date | Type | Sale Price | Title Company |
|---|---|---|---|
| Deed | $1,052,200 | None Listed On Document | |
| Quit Claim Deed | -- | None Listed On Document | |
| Warranty Deed | $800,000 | None Available |
Mortgage History
| Date | Status | Loan Amount | Loan Type |
|---|---|---|---|
| Previous Owner | $667,000 | New Conventional | |
| Previous Owner | $175,000 | Credit Line Revolving | |
| Previous Owner | $939,000 | Commercial | |
| Previous Owner | $471,000 | New Conventional | |
| Previous Owner | $50,000 | Credit Line Revolving | |
| Previous Owner | $397,700 | New Conventional | |
| Previous Owner | $406,280 | New Conventional | |
| Previous Owner | $412,800 | Unknown | |
| Previous Owner | $199,500 | Unknown | |
| Previous Owner | $570,700 | Unknown |
Property History
| Date | Event | Price | Change | Sq Ft Price |
|---|---|---|---|---|
| 05/05/2025 05/05/25 | Sold | $1,052,151 | 0.0% | $207 / Sq Ft |
| 05/05/2025 05/05/25 | Sold | $1,052,151 | -12.3% | $207 / Sq Ft |
| 03/31/2025 03/31/25 | Pending | -- | -- | -- |
| 03/31/2025 03/31/25 | Pending | -- | -- | -- |
| 03/04/2025 03/04/25 | For Sale | $1,200,000 | 0.0% | $236 / Sq Ft |
| 03/04/2025 03/04/25 | For Sale | $1,200,000 | -- | $236 / Sq Ft |
Tax History Compared to Growth
Tax History
| Year | Tax Paid | Tax Assessment Tax Assessment Total Assessment is a certain percentage of the fair market value that is determined by local assessors to be the total taxable value of land and additions on the property. | Land | Improvement |
|---|---|---|---|---|
| 2024 | $4,051 | $624,900 | $104,100 | $520,800 |
| 2023 | $7,764 | $624,700 | $103,900 | $520,800 |
| 2022 | $8,583 | $418,200 | $72,000 | $346,200 |
| 2021 | $9,050 | $435,500 | $72,100 | $363,400 |
| 2020 | $8,583 | $435,500 | $72,100 | $363,400 |
| 2019 | $7,785 | $394,500 | $72,100 | $322,400 |
| 2018 | $7,340 | $394,700 | $72,300 | $322,400 |
| 2017 | $6,729 | $394,600 | $72,200 | $322,400 |
| 2016 | $6,917 | $394,700 | $72,300 | $322,400 |
| 2015 | $7,032 | $394,600 | $72,200 | $322,400 |
| 2014 | $6,939 | $398,400 | $72,200 | $326,200 |
Agents Affiliated with this Home
-
M
Seller's Agent in 2025
Mary Rufledt
ELITE REALTY GROUP, LLC
-
N
Buyer's Agent in 2025
NON NON MEMBER
NON-MEMBER
-
M
Buyer's Agent in 2025
Mark Kitowski
KPR BROKERS, LLC
Map
Source: Central Wisconsin Multiple Listing Service
MLS Number: 22500725
APN: 058-2706-052-0992
- Lot 4 Skyview Rd
- Lot 3 Skyview Rd
- Lots 3-4 Skyview Rd
- 213003 Wisconsin 107
- 1004 East St
- 1011 8th St
- 801 Hemlock St
- 608 7th St
- Lots 3, 5, 6 Acorn Ridge Rd
- Lot 8 Acorn Ridge Estates Subdivision
- Lot 6 Acorn Ridge Rd
- Lot 5 Acorn Ridge Rd
- Lot 3 Acorn Ridge Rd
- Lot 7 Acorn Ridge Estates Subdivision
- 147801 Half Moon Lake Dr
- 148591 Smore Ln
- 40.68 Acres County Road B
- 218800 Fawn Rd Unit 55
- 805 15th St
- 807 15th St
