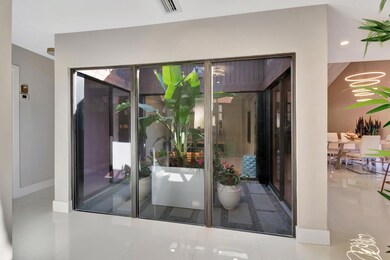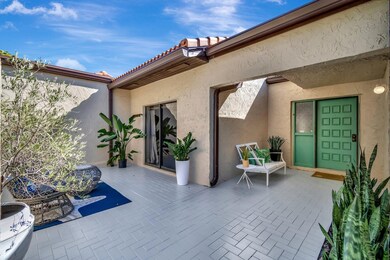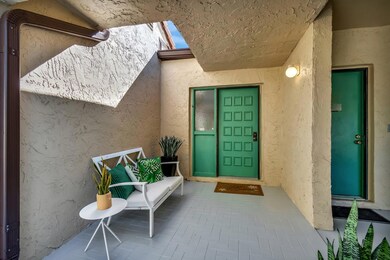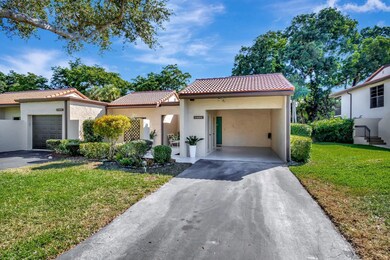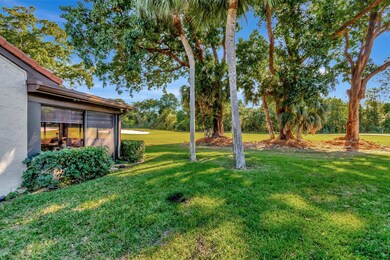
21886 Cypress Cir Unit 33B Boca Raton, FL 33433
Boca Lago Country Club NeighborhoodHighlights
- Gated with Attendant
- Golf Course View
- Vaulted Ceiling
- Del Prado Elementary School Rated A-
- Atrium Room
- Wood Flooring
About This Home
As of March 2025This is a gem, updated and ready for you to call it home. ALL AGE community, in unincorporated area. Great atrium facing the entrance door, large entry with a floor to ceiling closet equipped with contemporary sliding doors, high ceilings with white beams in main living area, wet bar to start the party,, white kitchen, white quartz counter top , Kitchen Aid appliances, Huge under AC enclosed patio overlooking the golf course. Designer Master Bathroom with top of the line cabinets, accessories and ceramic floor., 3 walk in closets in the master bedroom, yes 3 ! The guest bathroom is spectacular. Flooring is made of large white porcelain tiles , AC is 2016, WH is 2018, Roof is 2024. Large storage in the carport, that you can close to transformer in a garage. 3 different outside areas
Last Agent to Sell the Property
Branham Realty Inc. License #0655880 Listed on: 12/03/2024
Home Details
Home Type
- Single Family
Est. Annual Taxes
- $3,926
Year Built
- Built in 1977
Lot Details
- Corner Lot
- Property is zoned RS
HOA Fees
- $1,074 Monthly HOA Fees
Home Design
- Villa
- Spanish Tile Roof
- Tile Roof
Interior Spaces
- 1,894 Sq Ft Home
- 1-Story Property
- Wet Bar
- Furnished or left unfurnished upon request
- Vaulted Ceiling
- Skylights
- Tinted Windows
- Blinds
- Combination Dining and Living Room
- Den
- Atrium Room
- Wood Flooring
- Golf Course Views
- Security Gate
Kitchen
- Electric Range
- Microwave
- Dishwasher
Bedrooms and Bathrooms
- 3 Bedrooms
- Walk-In Closet
- 2 Full Bathrooms
- Dual Sinks
- Separate Shower in Primary Bathroom
Laundry
- Laundry Room
- Washer and Dryer
Parking
- Attached Garage
- Driveway
Outdoor Features
- Patio
- Enclosed Glass Porch
Schools
- Boca Raton Elementary School
- Omni Middle School
- Olympic Heights High School
Utilities
- Central Heating and Cooling System
- Electric Water Heater
- Cable TV Available
Listing and Financial Details
- Assessor Parcel Number 00424720030003302
- Seller Considering Concessions
Community Details
Overview
- Association fees include common areas, cable TV, insurance, ground maintenance, maintenance structure, pest control, roof, security
- Horizons Of Boca Lago Con Subdivision
Recreation
- Community Pool
Security
- Gated with Attendant
- Resident Manager or Management On Site
Ownership History
Purchase Details
Home Financials for this Owner
Home Financials are based on the most recent Mortgage that was taken out on this home.Purchase Details
Home Financials for this Owner
Home Financials are based on the most recent Mortgage that was taken out on this home.Purchase Details
Home Financials for this Owner
Home Financials are based on the most recent Mortgage that was taken out on this home.Similar Homes in Boca Raton, FL
Home Values in the Area
Average Home Value in this Area
Purchase History
| Date | Type | Sale Price | Title Company |
|---|---|---|---|
| Warranty Deed | $600,000 | Phoenix Land Title & Escrow | |
| Warranty Deed | $380,000 | None Listed On Document | |
| Warranty Deed | $237,000 | None Available |
Mortgage History
| Date | Status | Loan Amount | Loan Type |
|---|---|---|---|
| Previous Owner | $200,000 | Credit Line Revolving |
Property History
| Date | Event | Price | Change | Sq Ft Price |
|---|---|---|---|---|
| 03/21/2025 03/21/25 | Sold | $600,000 | -4.6% | $317 / Sq Ft |
| 02/26/2025 02/26/25 | Pending | -- | -- | -- |
| 12/04/2024 12/04/24 | For Sale | $629,000 | +65.5% | $332 / Sq Ft |
| 09/11/2024 09/11/24 | Sold | $380,000 | -4.8% | $201 / Sq Ft |
| 08/05/2024 08/05/24 | Price Changed | $399,000 | -6.1% | $211 / Sq Ft |
| 07/10/2024 07/10/24 | For Sale | $425,000 | +79.3% | $224 / Sq Ft |
| 11/22/2016 11/22/16 | Sold | $237,000 | -8.7% | $125 / Sq Ft |
| 10/23/2016 10/23/16 | Pending | -- | -- | -- |
| 10/11/2016 10/11/16 | For Sale | $259,500 | -- | $137 / Sq Ft |
Tax History Compared to Growth
Tax History
| Year | Tax Paid | Tax Assessment Tax Assessment Total Assessment is a certain percentage of the fair market value that is determined by local assessors to be the total taxable value of land and additions on the property. | Land | Improvement |
|---|---|---|---|---|
| 2024 | $4,195 | $281,194 | -- | -- |
| 2023 | $3,926 | $263,116 | $0 | $0 |
| 2022 | $3,759 | $246,464 | $0 | $0 |
| 2021 | $3,540 | $231,114 | $0 | $0 |
| 2020 | $3,387 | $220,583 | $0 | $0 |
| 2019 | $3,363 | $216,781 | $0 | $0 |
| 2018 | $3,137 | $209,788 | $0 | $209,788 |
| 2017 | $3,991 | $214,788 | $0 | $0 |
| 2016 | $2,162 | $148,143 | $0 | $0 |
| 2015 | $2,212 | $147,113 | $0 | $0 |
| 2014 | $2,213 | $145,945 | $0 | $0 |
Agents Affiliated with this Home
-
Y
Seller's Agent in 2025
Yveline Andrieu
Branham Realty Inc.
-
K
Buyer's Agent in 2025
Katherine Schneck
Douglas Elliman
-
G
Seller's Agent in 2024
Gillian Wilson
LoKation
-
S
Seller's Agent in 2016
Susie Glover
Compass Florida LLC
-
D
Seller Co-Listing Agent in 2016
Debra Lynn Franklin
Realty Home Advisors Inc
-
B
Buyer's Agent in 2016
Barbara Oleska
Keller Williams Realty Boca Raton
Map
Source: BeachesMLS
MLS Number: R11041994
APN: 00-42-47-20-03-000-3302
- 21942 Cypress Dr Unit 39B
- 21728 Arriba Real Unit 34A
- 21691 Cypress Rd Unit 16C
- 21682 Cypress Rd Unit 11D
- 21660 Hammock Point Dr
- 21696 Tall Palm Cir
- 21690 Tall Palm Cir Unit 10-A
- 21691 Tall Palm Cir Unit 3b
- 21695 Tall Palm Cir Unit 4-B
- 21662 Arriba Real Unit 44F
- 21669 Tall Palm Cir Unit 1b
- 21959 Arriba Real Unit 22B
- 8030 Eastlake Dr Unit 10B
- 21864 Arriba Real Unit 3D
- 21864 Arriba Real Unit 3E
- 8170 Hampton Wood Dr
- 8930 Old Pine Rd
- 7898 Eastlake Dr Unit 7G
- 8435 Casa Del Lago Unit 22C
- 21863 Arriba Real Unit 8J

